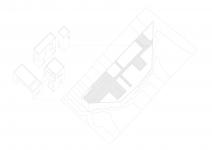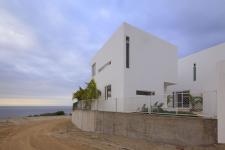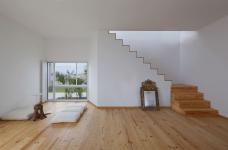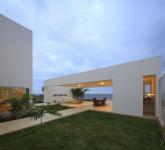The project of Casa Archipielago started with the choice of the place. In the Peruvian north, located next to a group of lots facing south, we chose the most atypical lot of the condominium, with the option of having visuals both towards the ocean (west) and towards the desert (east).
The House uses the idea of the assembly of different pieces that can accommodate different uses and users. Under a temperate climate like the one of the Peruvian north, this assembly allows to rethink the relation between volumes, interior and exterior spaces. Casa Archipielago explores this type on a domestic scale by fragmenting the program while promoting interaction in the interstitial spaces. Although it is located on a trapezoidal lot, the assembly is alien to the perimeter, generating and implementing its own order on the ground. The assembly allows the House not to have fronts or sides, it can be explored from 360 °.
The type of piece assembly, which can usually function in an urban context trying to blur the city limits, must find ways to contain space in the vastness of the desert. The project has as a reference the recurrent use of the podium in the projects of Mies van der Rohe, transforming the land into an unequivocal limit of the pieces it contains. On the podium, the different parts, apparently members of undifferentiated bodies, acquire the logics of an archipelago: a group of islands on a sea that separates and unites them at the same time.
Casa Archipielago is an austere but precise assembly. Avoiding unnecessary inefficiencies and rejecting formalities in search of the essential in architecture. It is presented as an anonymous and sterile architecture; completely divorced from today's expressive concerns.
2012
2013
Ground area: 550 m2
Project area: 350 m2
Location: Vichayito Beach, Piura, Peru
Architecture: Nomena
Client: Private
Builder: ING. Zosimo Palomino
Structure: ING. Cesar Villegas
Electrical and sanitary: ING. Jose Luis Vega
Photographs: Juan Solano












