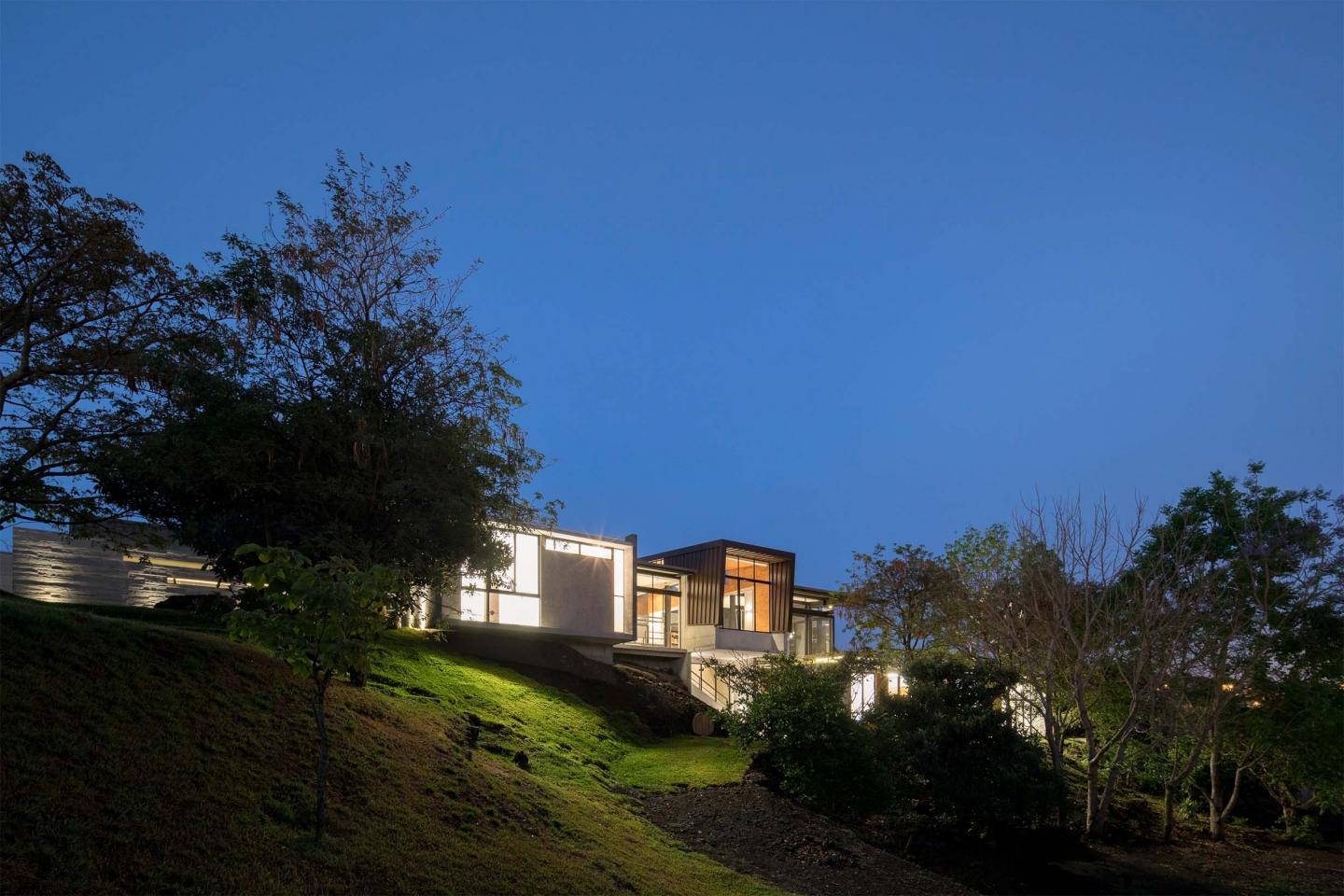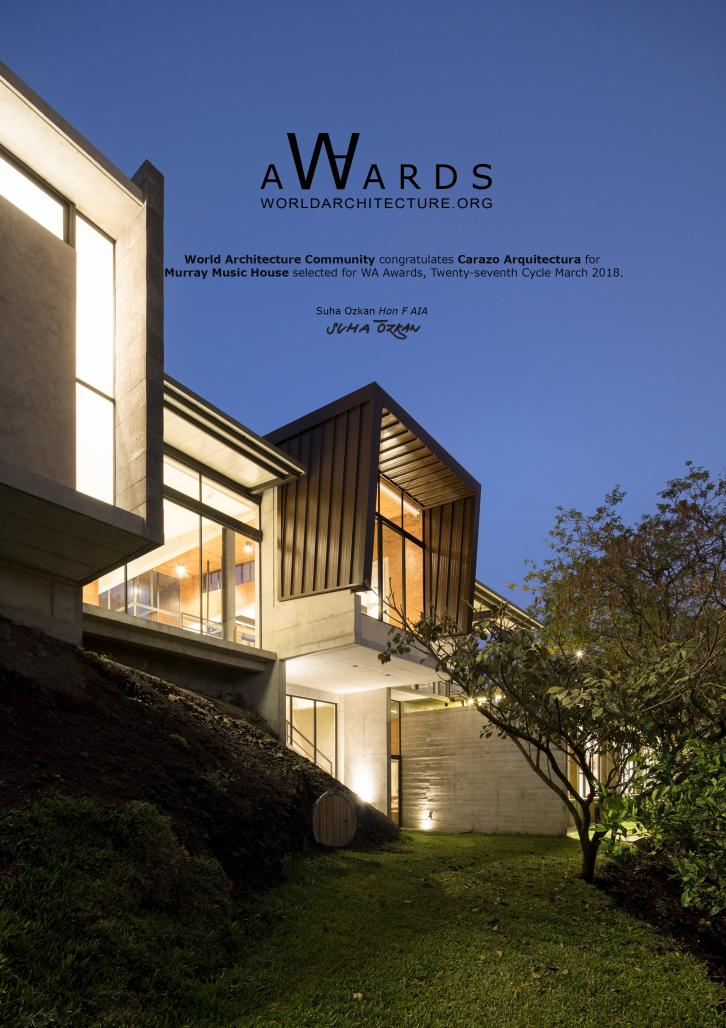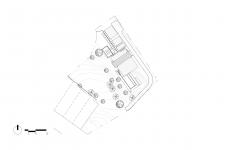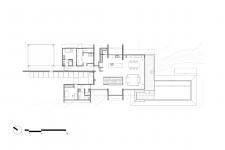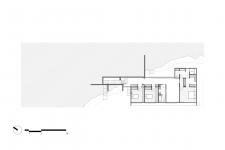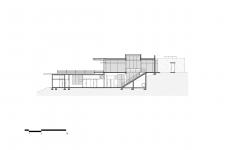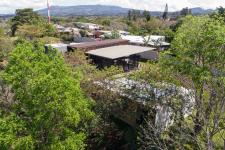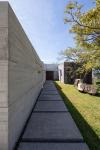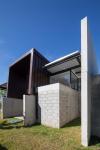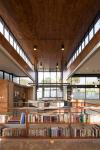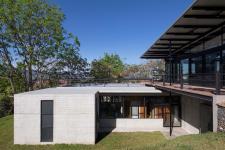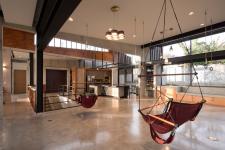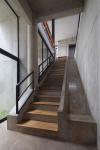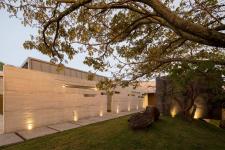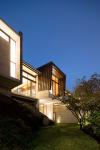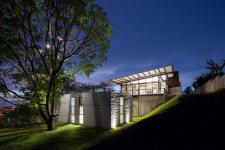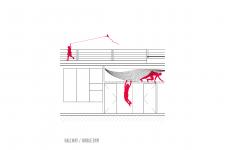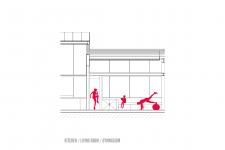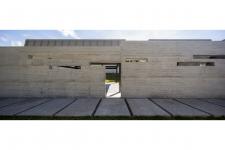Living through the experimentation.
To inhabit a residence like Murray Music House is to use and explore the possibilities of each of its spaces, not only according to its normal program but also to the ones imagined by the users; that is to say, a kitchen will not be used only for cooking, a room will not only be used for sleeping, a hallway will not only be a linear path. Experiencing a home like Murray Music includes exploration, giving another meaning and use to spaces that normally have set functions, such as a room that becomes a gymnastic hall, or a lounge area that becomes the cockpit for the “earthship” or a hallway that becomes an aerial jungle gym.
Murray Music House was designed for a family of 5 inhabitants, who participated and gave constant feedback during the design process, being this key for the definition of each space and its multiple uses. The resulting program was expressed through the use of noble and truthful materials in their natural state, such as cast in place concrete, steel, cinderblock, plywood and glass; materials that age in a graceful manner in a tropical environment.
The house becomes then an element that adapts constantly to the aging of the family, becoming the canvass where the story of their lives is represented.
The geometry of the house plays a fundamental roll for the understanding and coherence of the various programs involved in the project, through the scale, subtraction and addition granted by the multiple forms.
A hierarchy was used and took form within the spaces, each responded to the specific activity that concerned the inside each room.
There were two main paths that had equal importance; one of them framed the main access that lead to the social core and was designated for visitors, the other path was designated for cleaning and storage and had a linear hallway with multiple spaces. The social core, accentuated with volumes that extended higher and longer in the context, emphasized the views and light that comes in. This was implemented in spaces such as the kitchen, which grew in size to become predominant in the layout of the house. The stairs and the concrete slide connected the upper level with the more private level of the bedrooms. Both of these volumes conformed a linear path that extended in the terrain between the trees, looking for the sun rays and natural ventilation.
The openings allow natural lighting and ventilation through each of the spaces. The kitchen area extends as an integrating element of the dwelling with the social area, which allows the participation of all the inhabitants in the housework, hierarchizing this space through the height, the overhead lighting, and the views to the landscape.
The natural elements of the site become accomplices of the design.
Taking advantage of site characteristics such as topography, trees and orientation, it allowed the design team to adapt the project to the steep slope of the land, designing a two level house with specific characteristic for each environment. The lower level has the quality of being immersed in the ground and within a wooded area that promotes privacy, generates a threshold of silence where the earth and vegetation provide climatic comfort, creating cool environments during the day and warmth during the night. The trees cover a good part of the facades, generating shadows and light projections that pass through the branches and paint the panorama with their trunks, roots and leaves; making of this space, located in the depth of the ground, the ideal place for the bedrooms.
The upper level, located at the top of the land, has a wide view to the southwest of the central valley, where trees do not cover their facades. These are cleared to allow the entrance of the greater amount of natural light to the social areas.
The terraces interact with the social spaces through a sliding door wall, where inside and outside spaces seamlessly merge, being true to a house in the tropics, where climate allows living in direct contact with nature.
2015
2016
Project Name: Murray Music House.
Architecture Firm: Carazo Architecture.
Built Area: 395 m²
Project Location: Barva, Heredia, Costa Rica.
Photographer: Roberto D’Ambrosio.
Carazo Architecture
Lead Architect: Rodrigo Carazo
Project Architect: Catalina Gutierrez
Murray Music House by Rodrigo Carazo Ortiz in Costa Rica won the WA Award Cycle 27. Please find below the WA Award poster for this project.
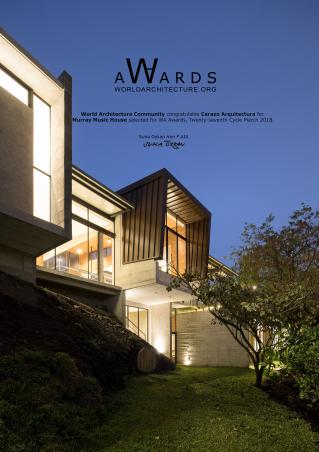
Downloaded 27 times.
Favorited 3 times
