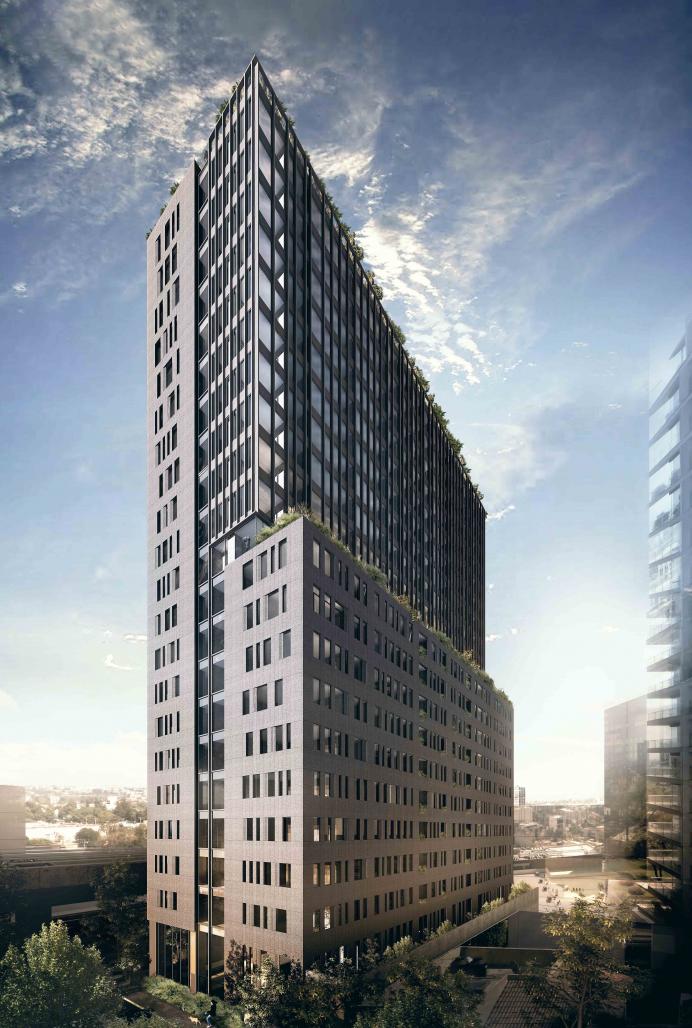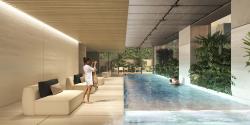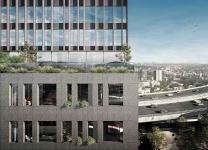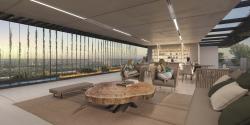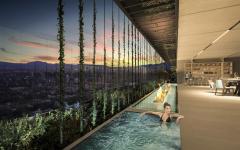Torre San Angel is a building that houses 200 apartments, and was created on the premises of its function, its location and its context.
The tower is located in San Ángel, a central location which is highly relevant within the city. It limits with Periférico and Av. Revolución, two major roadways with high rates of noise, visual and environmental pollution.
Due to its strategic location, the project fully showcases its four facades, thus becoming an iconic tower in the southern part of the City.
The function of the building was to equip the area with vertical multifamily housing and parking lots; the aim was to build upscale housing with varying dimensions to meet immediate demand. As a result of restrictions in the area, the second half of the building has a greater recess, creating two leveled floors throughout the building where apartments are projected to be between 538 sq/ft and 1291 sq/ft. We successfully optimized the core and circulations below 10% to ensure the viability of the project.
The market towards which this project is aimed is that of young couples and families who do not have enough time in their day to day and seek to fulfill their most essential needs (personal, work-related, social and familiar) in one single space. Due to the above-mentioned, the tower has been equipped with amenities in the Ground Floor and Roof Garden; these are thought to be an extension of the apartments and aim to create an integral experience in terms of health and well-being.
The location and context of the area were predominant factors in the design of the 22-story tower.
By the side of Periférico, we have positioned six imposing prefabricated concrete blocks, that overlap and extend to take advantage of the totality of the area These blocks levitate over a six-meter high crystal which covers the entrance and amenities. The tower's entrance is enclosed by dense vegetation and is attached to a large vehicular and pedestrian access space; furthermore, it has been connected to the public sidewalk, which was restructured to promote mobility. A marquee sculpture with a mirroring finish embellishes the outward appearance and welcomes guests to the tower.
Because of the aforementioned pollution from Periférico, the visual openings and filters increase in size according to level, carefully placing the wider windows in the top floors, where the noise and limited sights have disappeared.
Each level includes private vegetation patios that allow inhabitants to have open and environmental friendly spaces within their home, which also work as filters.
Towards San Ángel we have projected a large monolithic block for the first 10 levels that reflects the counter-facade, and which shape is intertwined with the entirety of the project. From the 11th level and upward, derived from the area’s restrictions, we have used a breakage to create a green rooftop on the private side of the building. This is meant to create double-height apartments and meditation spaces. We wanted to create a facade that extended through various levels, this was arranged by using a transparent and light facade that floats over the aforesaid rooftop and filters the excellent sights and tranquility that envelops the San Ángel area.
The rooftop that crowns our building was fully designed as a green heaven, surrounded by natural and resting areas that inspires visitors to admire a 360-degree-vista.
The project was successfully achieved: we created an Urban Oasis that provides high-quality housing by contemporary design, thus creating a new lifestyle.
2017
2018
Land Area: 19254.87 sq/ft
Total Area: 368502.47 sq/ft
Tower: 1
Units: 200
Stores: 22
Project Director: Antonio Morodo Diaz
Project Leader: Sergio Macotela Baca
Project Interior Designer: Jose Maria Gaona Cruz
Project Design Manager: Manuel Álvarez Rubio, Constanza Carrillo Romero
Project's Design Team: Juan Carlos Aguirre Lobato, Carolina Fabela Chong, J. Alberto Hernández Natividad, Dina Mendez Colinas, Diego López Reyes, Roberto Villaseñor.
Visual Identity: 3DIFICA
Landscape: ENTORNO
Project Engineering: Grupo CT
Project Wiring, A/C, Plumbing, and Others: AYESA
Project Acoustics Consultant: SAAD
Project Lighting Consultant: NORIEGA ILLUMINADORES
Aluminum Consultant: FED, ALUVISA
Developer: GRUPO TERRAFORMA, GRUPO YUKON
