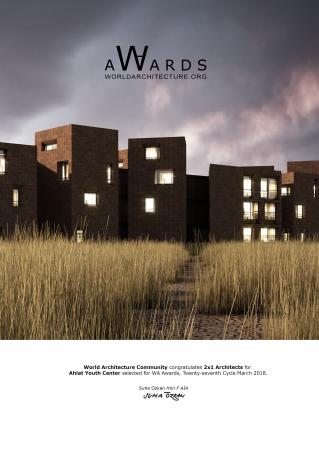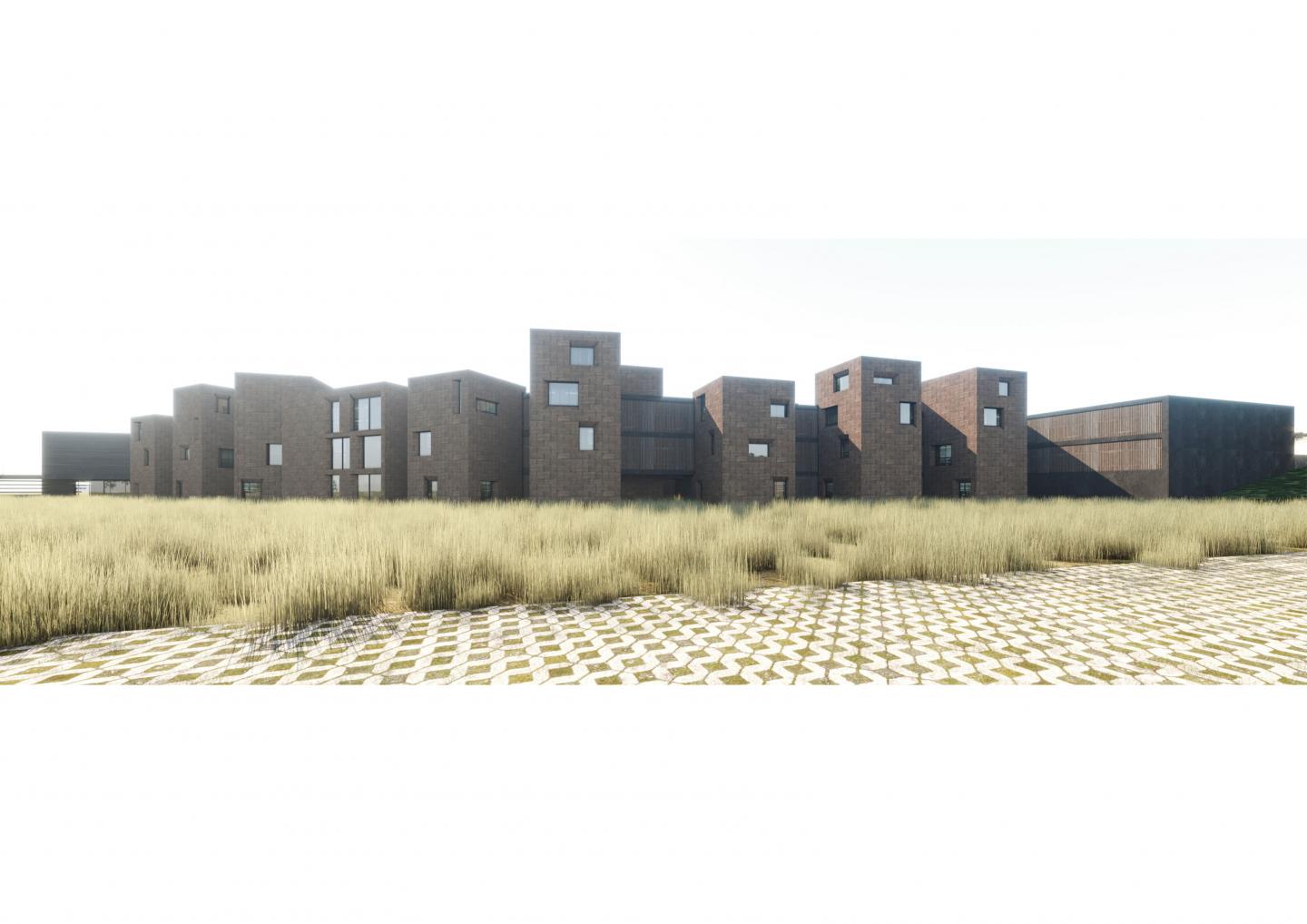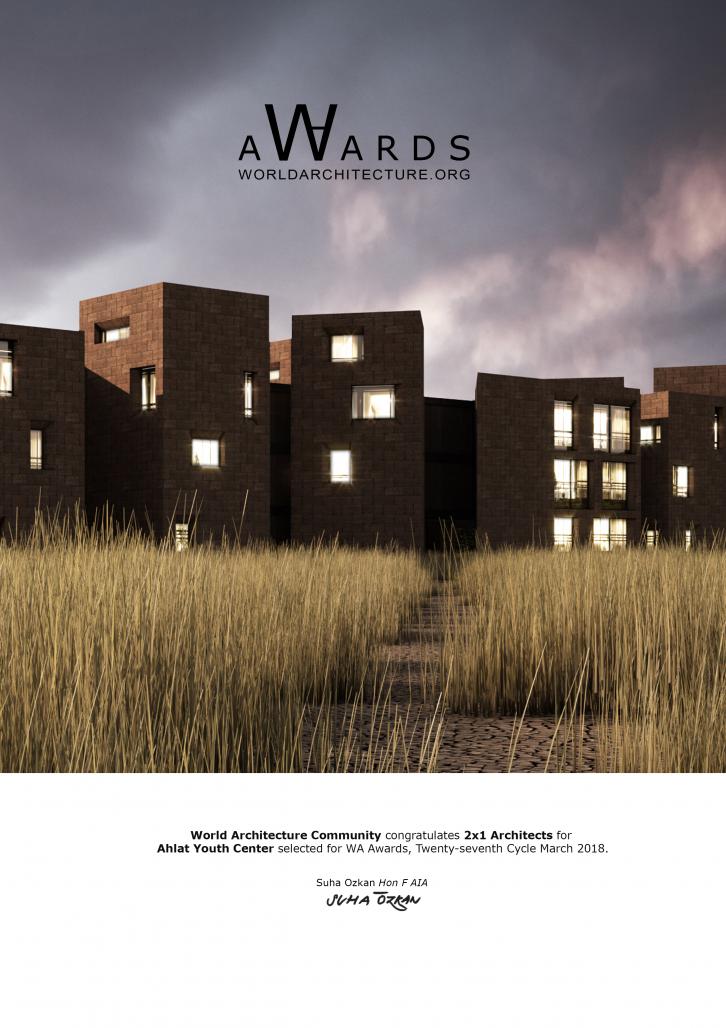Ahlat is located a region which consist of significant historical values link to Anatolian Seljuk Empire since 11th century. Although these historical values have been distorted for centuries , the atmosphere of city is still in interaction with them.
It is aimed that the dramatic atmosphere should be protect, while simultaneously, the building is designed on the bases of this impression. It is a debate that how can be catched and reconsidered ‘soul of Ahlat ‘ in present.
Another purpose of design is that entirely integration with space. The location of project area is also fascinating just because Lake Van which is the biggest lake in Turkey is settled in front of the design field. On the other hand, the plot is located residential district through small scale architectural aspect.
Design strategy is built on whole accumulation linked to historical values and geographical aspect. In this case, accommodation facilities of camp which are designed as a variety of modules are collected on a place and they are linked to other building parts and the lake with pedestrian routes. Moreover, conference hall and spa center are designed with grades of topography. It is acceptable to say that the design area which is divided with canals can be used as a recreation zone. The south side of plot includes a myriad of surfaces that is directly linked to the lake for public. There are a variety of terraces and sport areas related to other parts of design.
2017
0000
Proposal of Ahlat Youth Camp Architecture Design Competition in Turkey
Location: Ahlat, Bitlis / Turkey
Area: 6.000 m2
Design : 2x1 Architects
Team : Hakan Evkaya, Kutlu İnanç Bal, Cansu Dinç, Yasemin Kılıç
Ahlat Youth Center by KUTLU İNANÇ BAL in Turkey won the WA Award Cycle 27. Please find below the WA Award poster for this project.

Downloaded 30 times.













