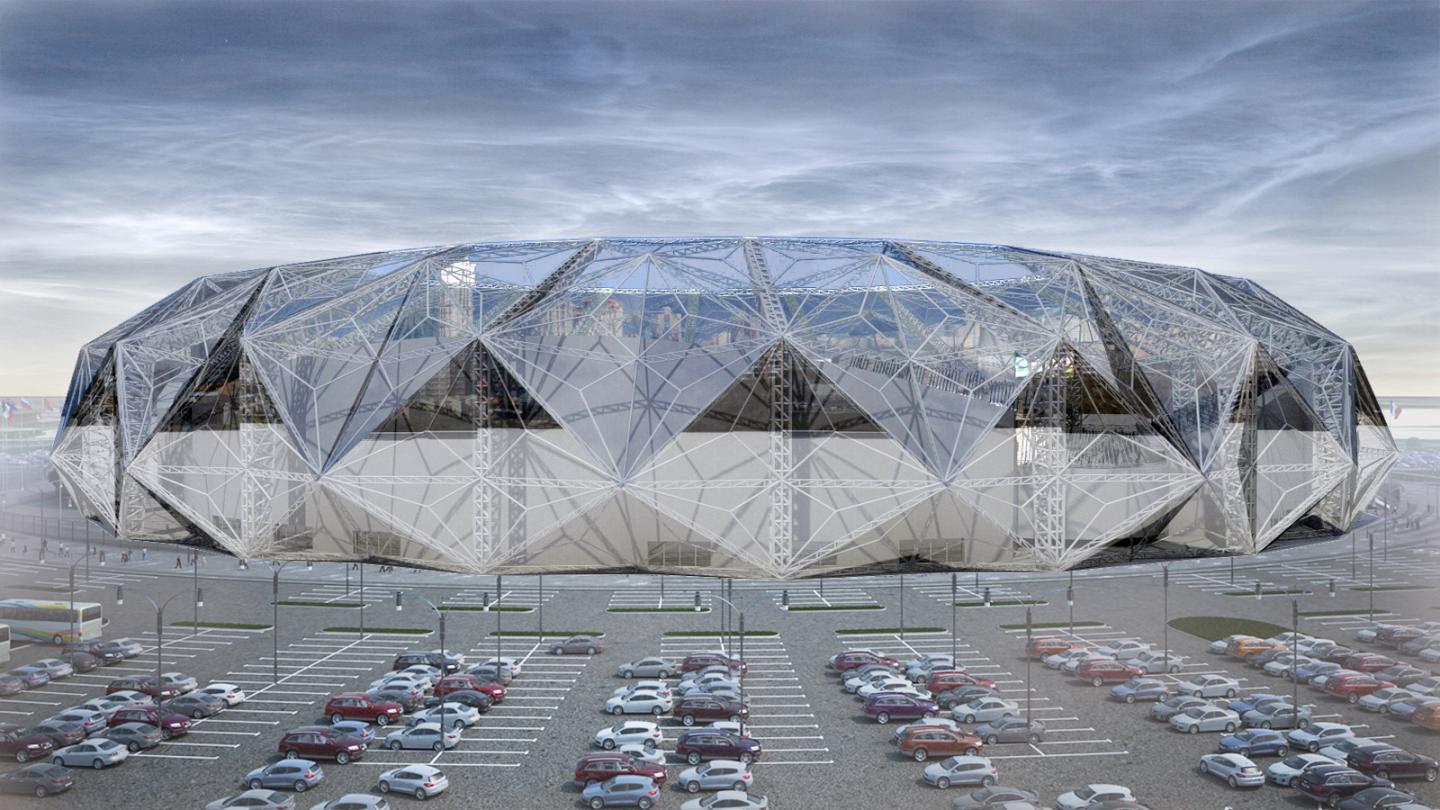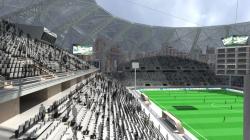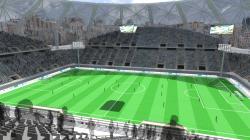This project has been designed to be implemented in Baghdad with a capacity of 30.000 persons and to be build on area of 85.000 m2.The designing concept of the project is based on the Islamic architecture by incorporating geometrical volumes with modern materials all come in the frame of traditional genuine architecture. An aim of this designing process is to preserve the Islamic architecture with modern solutions.
2014
0000
This project has been designed to be implemented in Baghdad with a capacity of 30.000 persons and to be build on area of 85.000 m2.
To create an friendly architecture for the environment, the natural air conditioning (as a traditional architectural theory) has been adopted. Of course it has been used as a traditional solution that mainly depends on achieving an airflow passes through designed spaces in the summer to provide an observed cooling.
In this project the hot air will move upward through the central space causing low pressure downward which will make a cold airflow coming from tunnels network underneath the stadium structure. Thus the more temperature resulted from sunshine, the more cold airflow rising from the tunnel network due to the difference of the atmospheric pressure.
Designed by Afnan Almaamory










