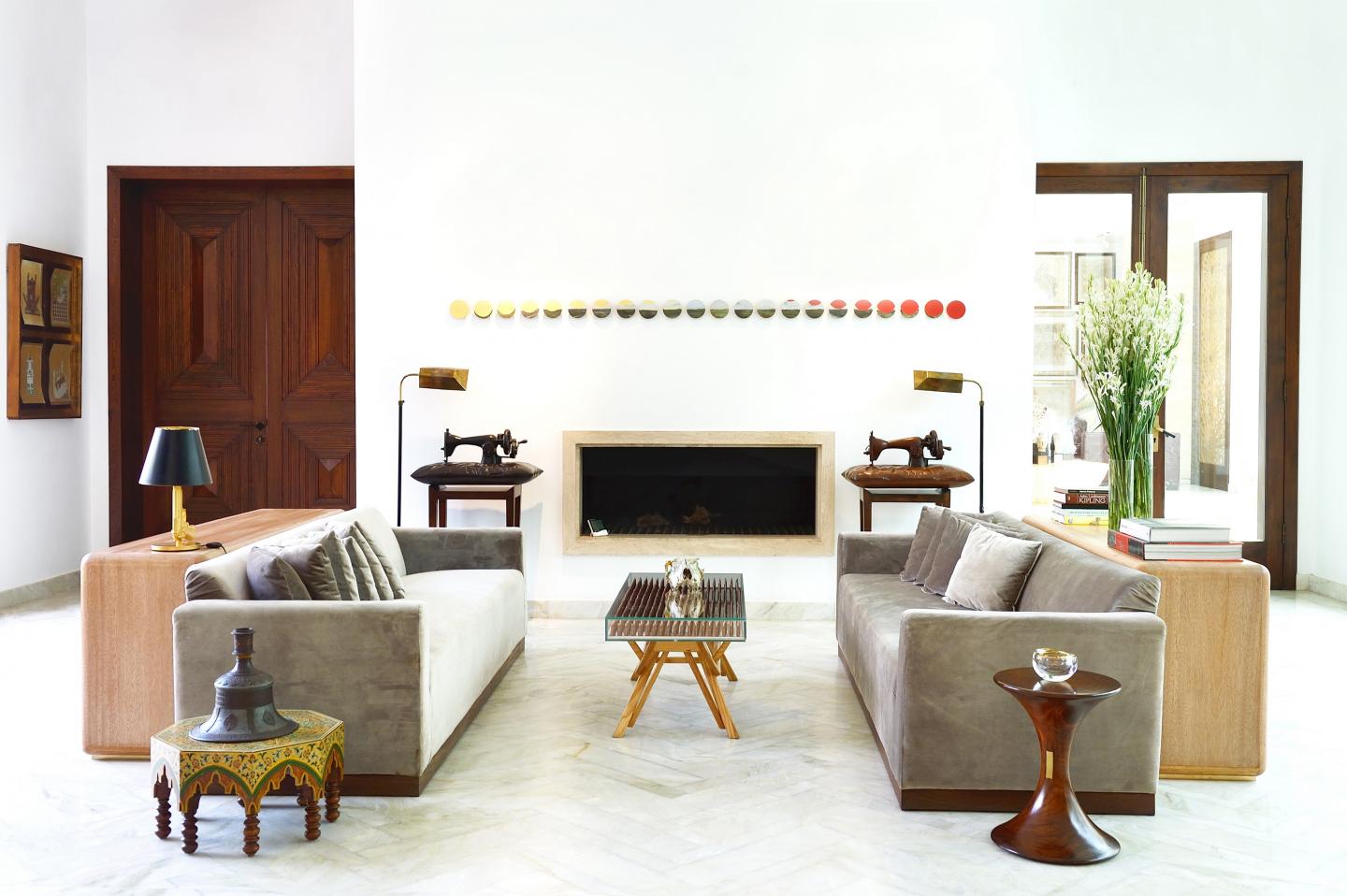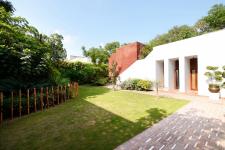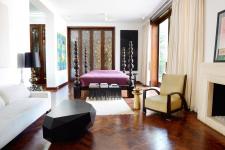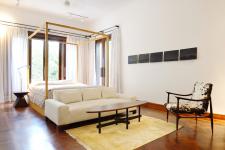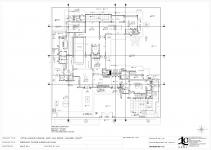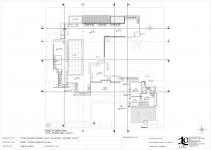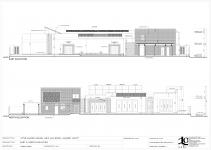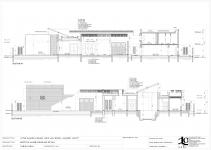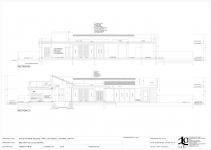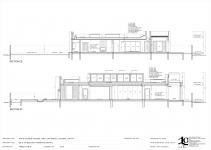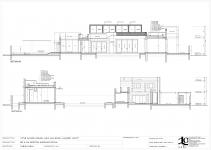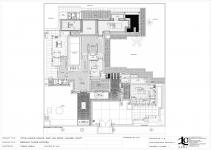Built in Lahore, the architecture of AJ house follows a design vocabulary rooted in local traditions of using red brick and white marble. The house, designed for an architect, functions on three basic levels: the driveway, the house and garden, and the rooftop. It is consciously positioned as a variation on existing houses in the city, where regional elements like courtyards, Jalis or brick screens and purdah walls are used in tandem with more contemporary impulses, such as the large openings and an open floor plan.
Approached from outside, the house appears to have no windows. Upon entering, one encounters a blank white wall punctuated by scent laden Plumeria trees. Two symmetrical portals then lead visitors either directly into the house or to an internalised garden via a forecourt. Movement in the space is deliberately kept fluid to enable the activation of different spaces in a variation of spatial sequences. Visitors entering the house via the entrance hall, are greeted by a light filled space with a swimming pool and retractable glass roof in what would have traditionally been a courtyard. With water overflowing from the pool, acoustics in the entrance of the house are deliberately engineered to enable a psychological distance from the outside. Rooms are placed in a manner that flows and allows for flexibility of program. They can also access the house via the garden, or choose to create their own circulation through the house depending on the atmosphere and use of space at the time.
Made of 13.5” thick load bearing brick walls, the house generates shade via its array of folding partitions that create an assortment of spaces. Due to the sprawling open plan, high ceilings and large windows, the house can also function as a sort of pavilion when the weather allows.
2012
2016
Plot Size: 149' x 150'
Plot Area: 22350sqft
Ground Floor Covered Area: 8428 sqft
First Floor Covered Area: 978 sqft
Designer:
Attiq Uddin Ahmed
Graphics Technicians:
Saif Ali
Haseeb Ur Rehman
Tariq Yaseen
Favorited 1 times
