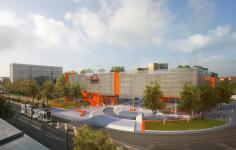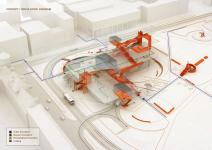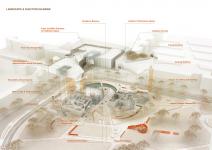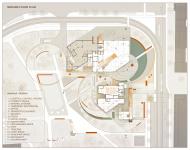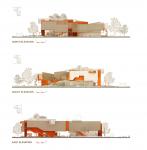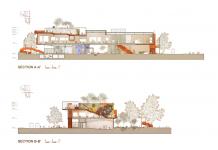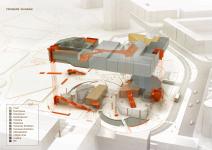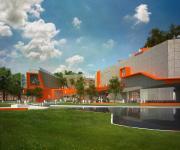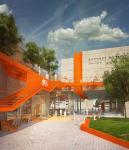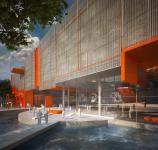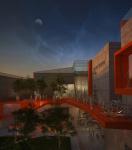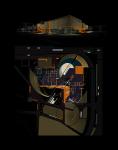To capture the spirit of the Bauhaus is to recognise the scale and vision of one of the most important movements in 20th century contemporary design. The Bauhaus had a profound effect upon developments in art, architecture, graphic design, interior design, industrial design and typography and also brought about social change through the industrial production and distribution of modernism. Its influence was further enhanced by the many teachers and followers who subsequently emigrated all over the world, and it is still felt today.
Within this context, the new museum is conceived not only as a repository of artefacts and historical documentation, but as a contemporary manifestation of the Bauhaus’s original vision, where man’s place in nature and within the city is explored and understood. A series of open, connected public spaces are linked by a promenade that forges a coherent tension between the multiple disciplines of the Bauhaus. If architecture is described as a 'line-focused' discipline, a non-linear treatise can offer a new and dynamic perspective, where the natural and the artificial are bound together in a state of constant reconfiguration and discovery.
The museum develops an interaction and constant exchange between the city, the building with its collection and its public: a social destination for cultural exchange. Through a creatively ramified public circulation with multiple points of access, identified through its orange metallic material, a ‘system’ is created where events, spaces and flows weave into each other, blurring their boundaries between public and private. These interventions ‘grafted’ onto the building are the core structure around which the building has been configured: paths, stairs and open spaces at varying levels that ensure the visitor can move freely, examine artworks and artefacts from all aspects and discover places to relax, meditate and socialise
Raising the museum above ground level frees the area below for public uses, temporary exhibitions, events and workshops. Visitors arrive through a transparent foyer designed to host small performances, an open public exhibition and the bookshop. Here also are located an education area, the children’s ‘world of wonder’ and the ‘boundless dream square’ for impromptu gatherings, performances and public discussions. Through a sequence of spaces including the ‘sculpture balcony’, the covered projection and areas for performance, the visitor arrives at roof level, overlooking in the distance the original Bauhaus building, with the lush ‘cloud gardens’ and magnificent views of the city and park.
The integrated forms of the landscape, park and new building are inspired both by Joost Schmidt’s poster for the 1923 Bauhaus exhibition, and the geometries of Bauhaus artefacts. This new tension transforms the public spaces through soft and hard landscaping, with water features that add unexpected sounds, reflections and shadows.
The building responds to its setting with natural/displacement ventilation and the detached meshed façade that acts both as sun shading and as a protective skin in the winter. The latter pays homage to the historical architectural elements of the original Bauhaus while extending the museum to the city and blurring the boundaries of the park.
2016
0000
Name: The Bauhaus Promenade Museum
Architect: Matteo Cainer Architects
Location: Dessau, Germany
Client: Stiftung Bauhaus Dessau
Area: 5800 m2
MCA Principal: Matteo Cainer
MCA Team: Vasiliki Mavrikaki, Tam Nhan Tran, Caterina Cicognani, Bogdan Gavriliu, Nevruz Uz
The Bauhaus Promenade Museum by Matteo Cainer in Germany won the WA Award Cycle 27. Please find below the WA Award poster for this project.
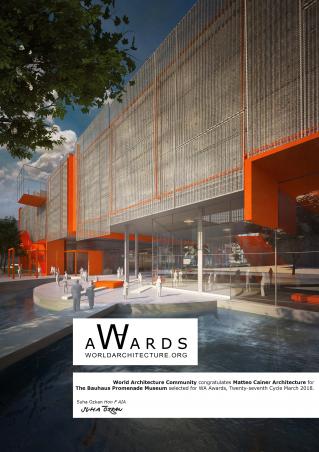
Downloaded 341 times.


