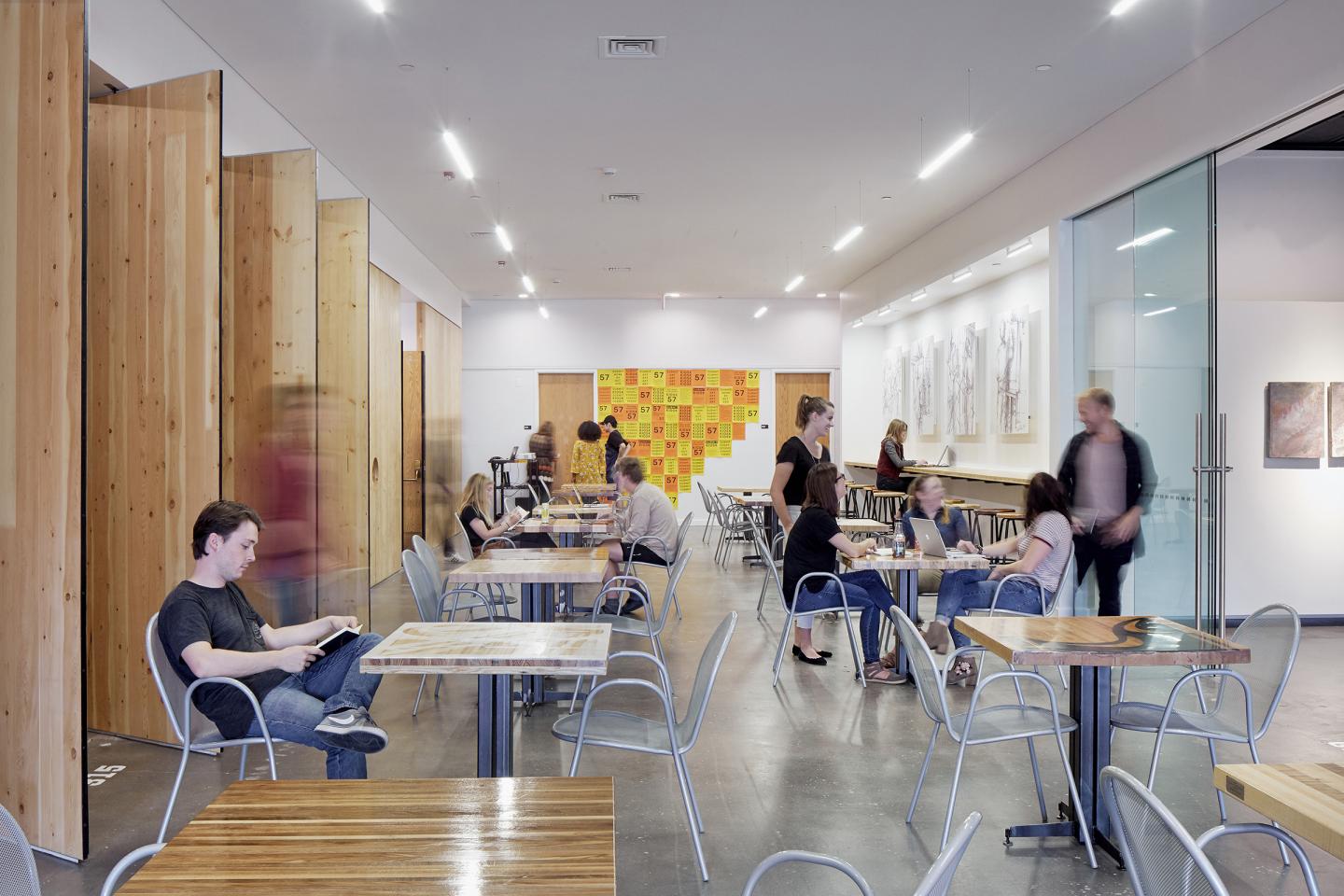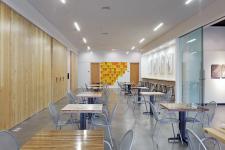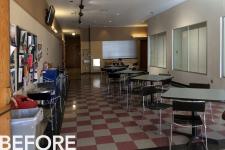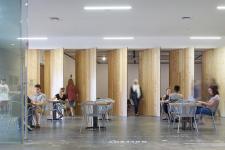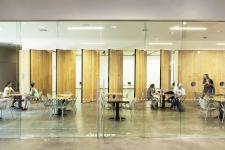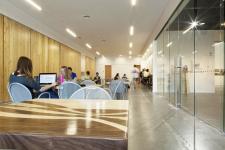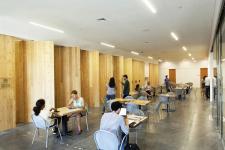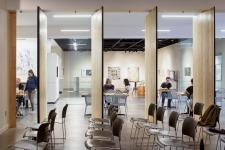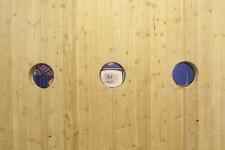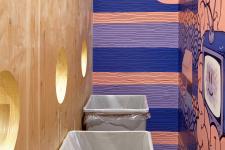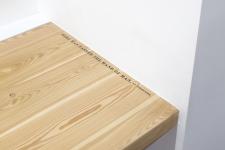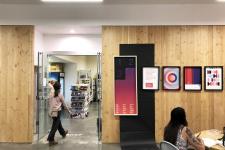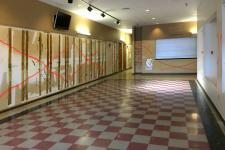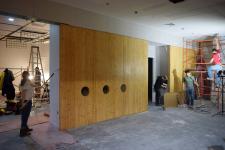In the Chalmers Hall Café renovation, the studio transformed a highly visible and highly trafficked area of an existing 1970s campus building into a bright, warm, inviting, adaptable, and sustainable space.
After investigating the challenges of the existing space and its untapped potential, in the spring of 2017, the Studio renovated a central axis running through the heart of Chalmers Hall. Formerly located in this underwhelming slice of space were a cramped coffee kiosk and a small, dimly lit and lonely seating area. The kiosk was failing financially as a consequence. Due to its favorable location sandwiched between an existing, though underused, gallery and a multi-purpose classroom at the crossing of the Departments of Architecture, Design, and the Visual Arts, the Studio seized upon an opportunity to remake this area into a collaborative, dynamic, and sensorial environment. The renovated café can now open up to the adjacent multipurpose classroom and gallery through two operable walls to create one large event space. The former coffee kiosk was merged with a supply shop and centrally located adjacent to the new café space. It was important to the Studio to incorporate sustainable strategies whenever possible since this space would be a frequent gathering place for future architects, product designers, and other creative individuals.
The wall separating the retail shop/classroom from the café was removed and, in its place, a sixty-foot long cross-laminated timber (CLT) wall now provides warmth and tactility. Half of the CLT wall is comprised of six pivoting panels capable of opening the café to the classroom.
This adaptability is echoed by the café's integration with the gallery via a telescoping sliding glass wall, alleviating the gallery's former lack of visibility and interaction. The contents of the gallery are now on full display; movement from one space to the other is fluid.
Across from the entrance to the retail shop, a thirty-foot long CLT bar allows visitors to enjoy coffee and food as they socialize or work. New energy-efficient LED lighting illuminates the previously dim café and shop. To provide additional texture and materiality, the studio decided to expose the existing concrete floors previously hidden beneath outdated tile and carpeting. Custom tables and bar stools were designed for the space using local and reclaimed wood. An "exquisite corpse" mural was painted inside of the recycling niche, surprising visitors with glimpses through the CLT wall.
2017
2017
Total Area of Renovation (including the café, gallery, classroom, retail store, conference room, and storage): 6,140 ft2 (570 m2)
The redesign of the café sought a renewed sense of clarity, a more potent materiality, and a focus on sustainability. The studio demonstrated these design principles through several features:
- **cross-laminated timber** for sixty feet of wall (Smart Lam): demonstrating this innovative and renewable construction method that sequesters carbon rather than emits it, and boasts of lower embodied energy than many comparable conventional construction methods
- **energy-efficient LED lighting** (Sunlite Science and Technology): completely transforming the quality of light while significantly reducing energy usage
- newly exposed **concrete floors**: exposing and refinishing what was already there but hidden beneath broken tile and worn carpet, rather than sourcing new materials
- **café tables and bar stools** (custom): made using local woods, highlighting more than twelve wood species such as Hackberry and Cottonwood, and reclaimed woods such as pine recovered from a defunct local bowling alley
- the use of **zero VOC paints** and **low VOC finishes** throughout
- choosing **highly-reflective paint colors** to take the most advantage of the limited access to natural light
- **strategic demolition** to save as much of the existing building as possible and reused existing building materials including red oak doors and steel frames, metal studs, plywood, and fasteners, thereby reducing the amount of materials that needed to be manufactured and purchased for the project
Studio Director: Chad Kraus
Teaching Assistant: David Versteeg
Student Team: Eliot Alpert, Erin Ayers, Bailey Barnhart, Matthew Bellomy, Sam Bradley, Jordan Coslett, Kelli Dillion, Haley Dougherty, Lauren Downie, Sydney Grimm, Gretchen Kelly, Breanna Kolk, Christopher Koss, Morgan Merkel, Daniel Osburn, Robyn Payne, Will Shadwick, and Kenneth Wilson
