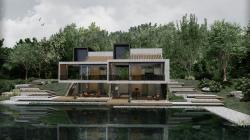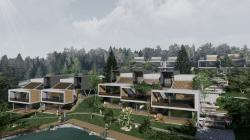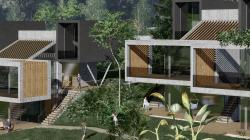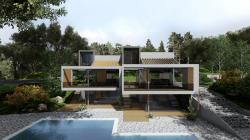The house is located in Yalova, Turkey.
The project is developed on a 11.000 m2 lot, it has 3 levels . On the ground floor, the most social spaces are distributed: the living room, dining room, kitchen, and a large terrace. on the basement floor has a bedroom with their own bathroom, a small living room with a kitchen and a large garden in this floor. Upstairs there are 2 bedrooms and bathroom.
The most significant design criteria for the building group consisting of 34 houses are scenery and privacy.
While the building group was being designed, transparent prisms opening to the sea view in the northwest direction are the main building blocks of the design.
The access to each residence is provided from mid level because of the sloping landscape. Moreover, the living area is planned as a skylight that integrates with the gallery space.
In the settlement of the land, it is aimed that the building groups orientate to the landscape in a way that does not obstruct each other's viewpoints.
In the building groups designed as dual and triple blocks, its own private courtyard was created by withdrawing each independent section, and privacy was provided as well.
A modern architectural design approach in harmony with its surroundings has been proposed by ensuring that each residence benefits from daylight and the scenery at the maximum level.
2022
Construction Area : 12.000sqm
Architectural Project: Selda Gumusdograyan Architecture Co.
Favorited 1 times






