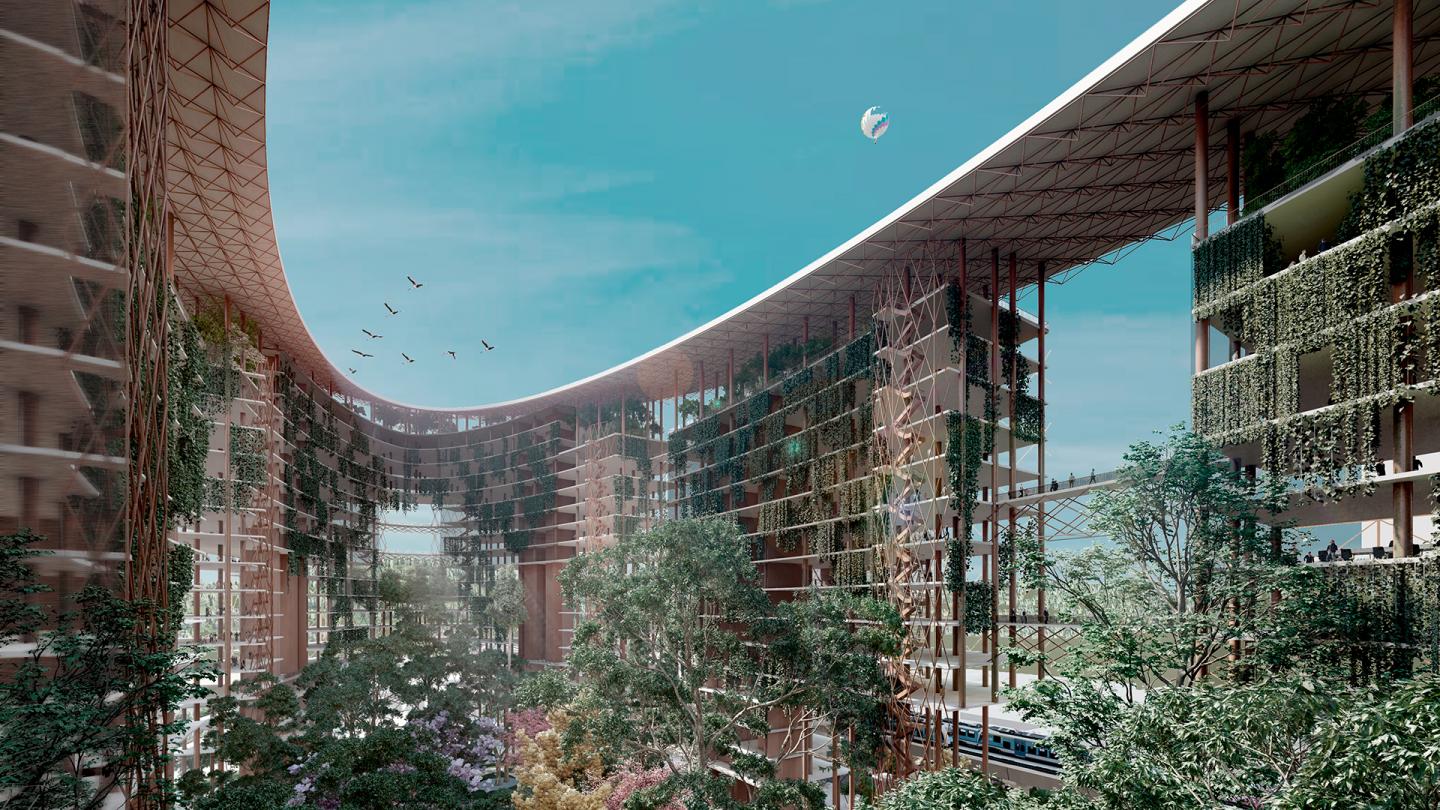PROJECT CONCEPTUALIZATION
Ciudad Gobierno is an urban, inclusive, and transparent tropical ecosystem. As a force for public architecture, the project's mission is to unleash social and ecological urban transformation in San José by promoting values of inclusion, equity, transparency, and respect for Nature.
It links the intermodal station and Plaza González Víquez through a pedestrian axis passing through C.G., a housing project with a central patio and shops on the first floors for the second phase development unit, a covered market square and open public space with parking spaces in basements and a new building is proposed from the women's hospital towards the southern edge, creating a new dynamic and inclusive public space around the complex.
The sidewalks will be wooded and provided with arcades and covered sidewalks for protection from the sun and rain.
The heights and densities would have a pattern of normative dynamics to favor the creation of public space and the right to air, sun, land, and water for all inhabitants.
The shape of the complex is oval, opening all the corners to the city and offering its organic, soft, and friendly form to the citizens.
The urban enclosure is a unitary set meaning that the government is a unit.
Although the set is large, it is light, transparent, and levitated, with urban windows, bridges, and other architectural resources for proper handling of scale.
The location and distribution of the ministries respond to the metaphorical expression of watching over the people, giving rise to the idea that ministries of government with a social focus, such as MIVAH, INVU, M.S., IMAS, MTSS, look to the south of the capital and its neighborhoods; ministries like the M.C. and J. look towards Plaza González Víquez, while the MEP bows to the Liceo de C.R. as a symbol of Costa Rican education; the MOPT, M.H., MEIC, and S.P., look towards the center of the city, in honor of their work in ensuring the integrity of the country.
The project is resolved in a single large, unitary building complex with the smallest possible architectural footprint and green areas in the base plan. With this, we generate a significant "tropical forest-park-plaza," a tribute to the ecology and exuberant biodiversity of the cities, demonstrating the government's interest in the conservation and restoration of Nature. This public space occupies over 65% of the base plan, comprising multiple public areas for inclusion, diversity, and cultural production. These spaces are flexible and open and promote spontaneity, exploration, and city creation for its citizens.
MANAGEMENT STRATEGIES, DESIGN and PROPOSED ELEMENTS
The concept of urban ecosystem is aligned with the commitment that Costa Rica leads globally to become carbon neutral by 2050 and follow the San José Principles. This objective is designed under the parameters of carbon neutrality, human well-being, and renewable energy efficiency. Design is benchmarked against up-to-date international standards for sustainability and greenhouse gas reduction, including United Nations, USGBC-LEED, DNGB, Well-Being, and RESET carbon neutrality guidelines:
• Using artificial intelligence and data-driven bioclimatic design principles with tropical thermal comfort strategies, it seeks to be carbon neutral and produce more renewable energy than it uses.
• Include natural ventilation, optimized solar gain and daylight control systems, sky gardens with native plants and intelligent water management, and a climate-sensitive building envelope.
• The sustainable programming and orientation of thermally comfortable spaces enhance the well-being of users.
The project is a climate refuge. It brings Nature to the city; forests, rainforests, birds, sloths, pollinators, and other tropical animals. It becomes an urban hotspot and refuge for biodiversity, a laboratory for scientific research, and a space for conservation and protection. We select species of plants and trees that are resilient to climate change, provide habitat for species, and result in a climatic shelter for citizens. The project includes:
o plant material (trees, shrubs, mulches) that stimulates pollination provides colorful visual interest from November to April, provides shade, is low maintenance, and has tap roots (uprights) so they do not destroy sidewalks;
o Landscapes that contain ecological drains to absorb water before the runoff, which prevents excess flooding and wastage;
o The project's ecology acts as an urban biological corridor, stimulating an ecological balance in the area for birds and biota in general, choosing native and climatically appropriate plants for the site. Urban islands are identified in the urban fabric that can be colonized by micro-forests, connected by streets and avenues where the vehicular flow is reduced to one lane, and the pedestrian flow, the flow of trees and other species is extended through biological corridors.
2023
Design is benchmarked against up-to-date international standards for sustainability and greenhouse gas reduction, including United Nations, USGBC-LEED, DNGB, Well-Being, and RESET carbon neutrality guidelines:
• Using artificial intelligence and data-driven bioclimatic design principles with tropical thermal comfort strategies, it seeks to be carbon neutral and produce more renewable energy than it uses.
• Include natural ventilation, optimized solar gain and daylight control systems, sky gardens with native plants and intelligent water management, and a climate-sensitive building envelope. Main feature of the structural system is an exoskeleton system.
Alvaro Rojas, Architect/Director of Design/project Designer. Mauricio Rojas, Architect/Project Designer, Thomas Spiegelhalter, Architect/Sustainability and Parametric Design, Haydee Cuadrado/Landscape, Melissa Pineda-Pinto, Architect-Urban Designer/Nature Based Urbanism, Javier Hernandez/Design Assistant, Jose Sandoval/Structural Engineer


