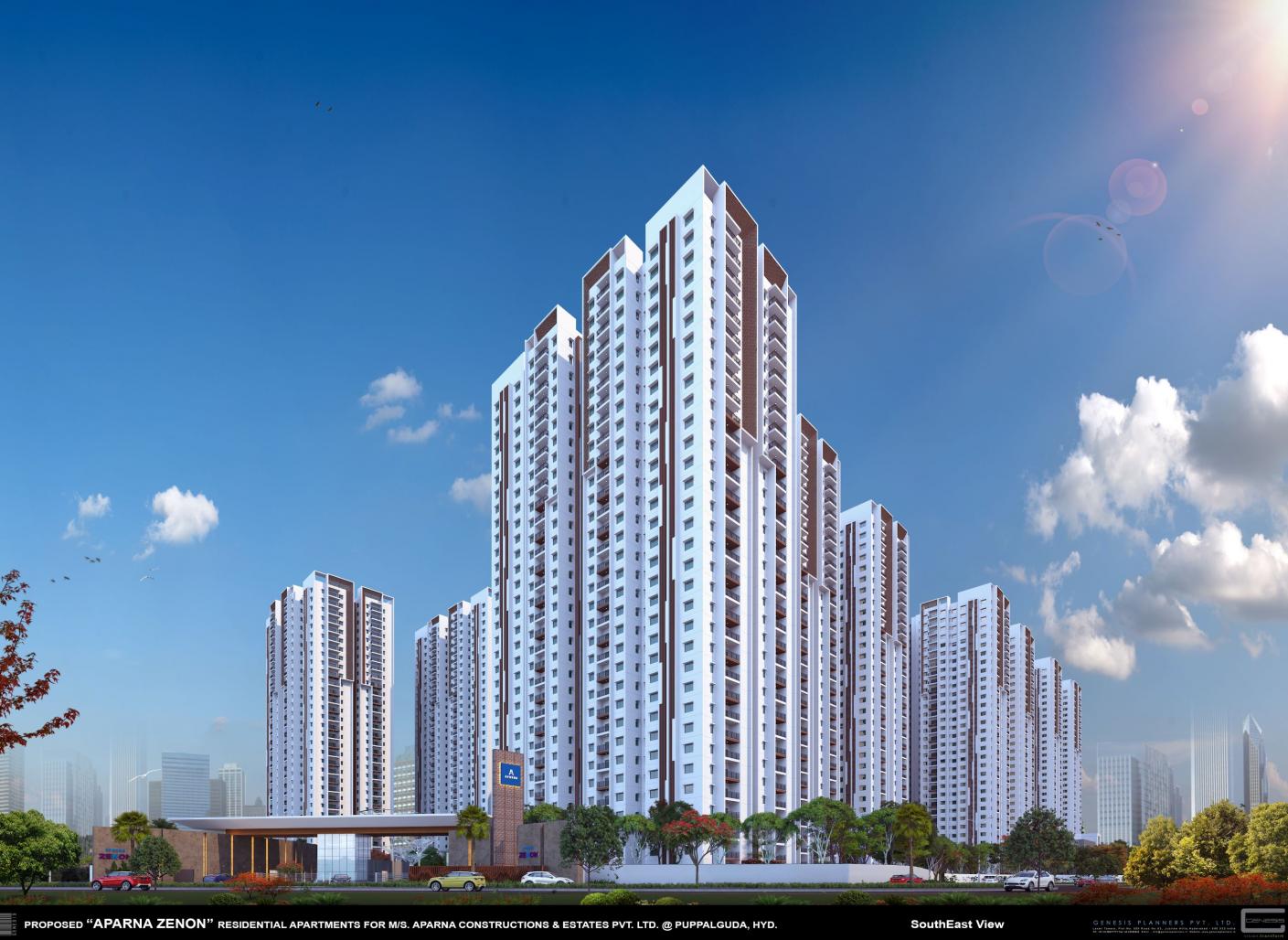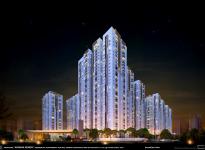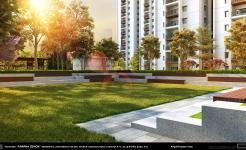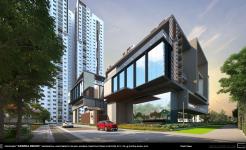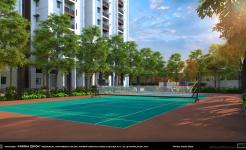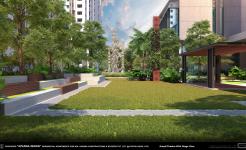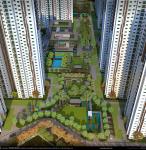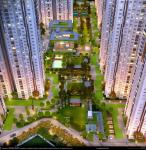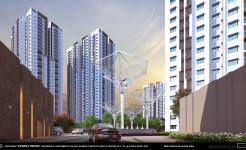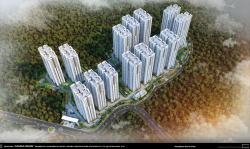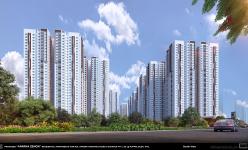Zenon is a residential project spread over an area of 30 acres, where the built forms are carefully positioned to integrate with the natural greens and optimize natural ventilation and lighting. The project's key feature is the three amenities blocks that cater to the general and specific needs of the residents.
The design concept of Aparna Zenon is to address the present and future aspirations of the users while ensuring a strong connection to nature and accommodating changing lifestyles. The project has a strong focus on sustainability, with eco-friendly concepts, efficient orientation, and seamless integration of built and open spaces that maximize sustainability value.
The project's footprint is only 23% of the total area, which allows for large landscaped spaces that provide a serene environment for the residents. The amenities blocks are strategically placed to cater to the needs of the residents, whether it be recreation, fitness, or socializing.
Green landscape, wellness, sustainability, and open space are critical components of contemporary living, particularly in urban areas, where concrete and steel dominate the built environment. These components not only contribute to a better quality of life but also improve the environment's overall health and resilience. In this response, we will explore the importance of green landscape, wellness, sustainability, and open space and how they can be integrated into our urban areas.
Green landscape is an essential component of urban planning, as it provides numerous benefits to both people and the environment. For instance, green landscapes reduce the urban heat island effect, which is a phenomenon where urban areas are significantly warmer than their surrounding rural areas. Trees and other vegetation absorb heat, provide shade, and release moisture, which cools the environment. Additionally, green landscapes help reduce air pollution, absorb carbon dioxide, and increase biodiversity. They also offer numerous recreational and cultural opportunities, providing places to relax, exercise, and socialize.
Wellness is a crucial aspect of human health and well-being, and it is essential to have environments that promote wellness. Urban environments can be stressful, and green spaces have been shown to reduce stress, anxiety, and depression. Walking, running, or biking in nature has been linked to better mental health and cognitive function. Additionally, green spaces offer opportunities for physical activity, which can help prevent chronic diseases such as obesity, diabetes, and heart disease. Integrating wellness into urban planning involves creating spaces that facilitate physical activity and mental relaxation, including outdoor exercise areas, gardens, parks, and meditation spaces.
Sustainability is a critical component of urban planning, as cities are responsible for a significant portion of the world's greenhouse gas emissions. Sustainable design aims to reduce the environmental impact of urban areas and promote a circular economy that minimizes waste and maximizes resources. Sustainable design includes using green materials, incorporating energy-efficient technologies, and promoting renewable energy sources. In addition, sustainable design aims to reduce the need for private vehicles by promoting alternative modes of transportation, such as cycling, walking, and public transport.
Open space is another essential component of urban planning, as it provides places for people to gather, play, and socialize. Open spaces include parks, plazas, squares, and other public spaces that are open to everyone. They offer opportunities for outdoor recreation, cultural events, and community engagement. Additionally, open spaces promote biodiversity, reduce the urban heat island effect, and provide critical ecosystem services, such as stormwater management.
2022
Site Area-30 Acres
Built-up area-6.01 million sft.
No of floors-3Basement Ground floor 32 Floors
Height of the Building-96 Metres
Status-Under Construction
Ar.Chandra Shekar & Others
Favorited 1 times
