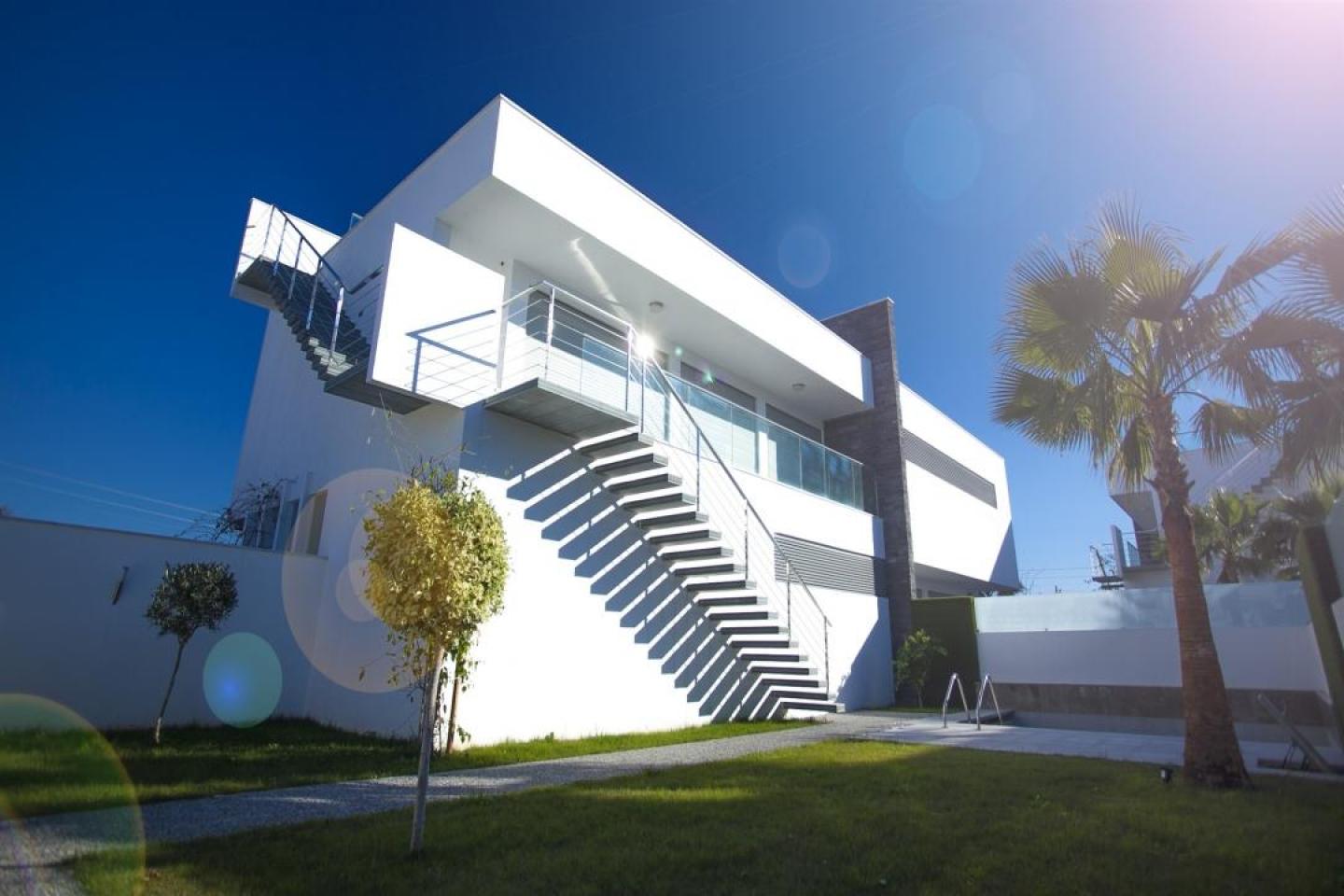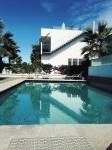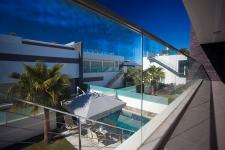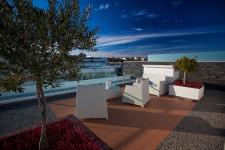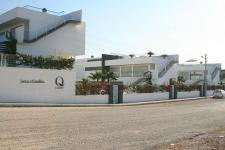Qualitas specializes in developing unique residential and touristic projects along the Mediterranean coast of Turkey. The company aims to create innovative concepts forming highly rewarding investment opportunities for a discerning European clientele. One such example is Q Garden which has been designed to the highest level of elegance following a contemporary Mediterranean concept.
In addition to the communal pool on the site, the buyers have a choice to add an optional private pool of 21 m2 built on their garden area. This is an excellent feature especially for those interested in generating a rental yield from their property. The project has been designed with a great attention to the needs of a discerning buyer seeking a luxury second home in the sun. Q Garden is refreshingly modern, noncompact, low rise & exclusive; clearly differentiating itself from the rest that is on offer.
The maintained private gardens are sized from 84 to 156m2 with a wooden deck and will be planted with Mediterranean trees and plants. The concern for the privacy of each apart-villa has been the dominating factor throughout the development's design. Everything has been carefully planned, from the positioning of the blocks on the site and the direction of each independent townhome within the block, to the isolation of the private garden areas and sound insulating between neighboring walls.
Built with a subtractive design ethos in mind, the residence is distinctly minimalist. Favoring neutral colors and clean lines, expanses of white walls are complemented by warm wood finishes. There are also walls created with the express purpose of eventually becoming vertical gardens, and the addition of interior courtyard greenery brings the tropics inside. The stunning tropical landscape is a key part of the aesthetic, encouraged to flourish over time. This interplay between the pared down and lush makes the residence eminently appealing.
The façade gains a green aspect with the use of the firecracker (Russelia equisetiformis) and citronella plants. These long-lasting low-maintenance delightfully red flowers are planted in the built-in gardens placed right in front of panoramic windows of the apartments so that they please the eye both from the outside looking at the façades and also from inside the apartments watching out of the window. Whilst they colour the clean white-washed façade of the building with intensive red and green, they stand out as a dominant architectural element lending a timeless design aesthetic to the facades. The citronella plant with its pleasing smell is also known as a natural mosquito-repellent. These built-in gardens are equipped with automatic watering system and extensive water insulation. The ground floor units allow direct access to the landscaped gardens from their terraces. They enjoy a private outdoor space of 35 m2 including its terrace and a surrounding lawned area with an option for a built-in hydro-massage Jacuzzi bath.
The façade of the building has been enriched with individual terraces which are disconnected from each other to enhance the privacy on the outdoor living areas. These terraces are designed in a staggered fashion so that they do not cause shade to the one below. This peculiar design is providing the terrace with more sunshine and enables the daylight to penetrate deeper into the interiors of the apartments.
2013
2014
Project Type: Multiple Residence
Project size: 4500 m2
Lot size: 3650 m2
Location: Antalya Turkey
Architectural design: Designology and Ezgi Fitos Architects
Interior design: Designology and Ezgi Fitos Architects
Construction: Qualitas
Photography: Ata Berk
