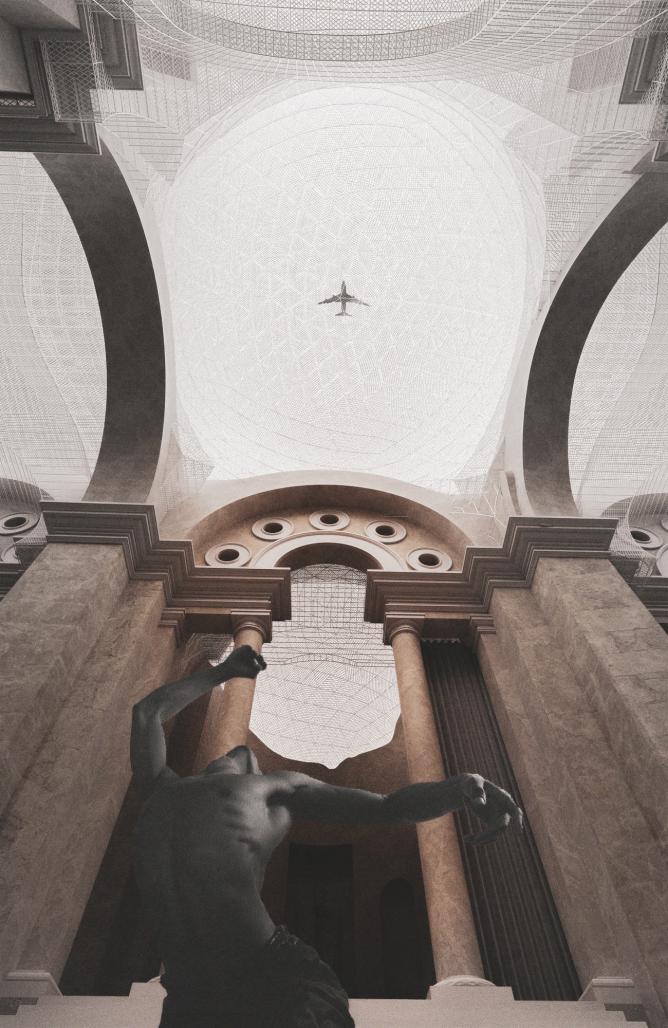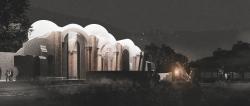ZIKZAK Architects participated in the competition "Reuse the Nymphaeum - Genazzano (Rome) – a project of reusing Bramante's Nymphaeum. The Nymphaeum is a forgotten Renaissance pavilion built in the early 15th century in a rural area near Rome. It was the main element of a huge garden with several lakes and a small river, located on the slope of a hill next to the main entrance to the settlement. The exact purpose of the building is still unknown. Today, the Nymphaeum is a ruined pavilion, so the task for the competition participants was to adapt it to modern life, using it as a theater and a public park. Nick Zykh and Toma Podolyanko, architects of ZIKZAK Architects and authors of the project, presented their vision for the reuse of Bramante's Nymphaeum.
"Our location borders between myth and history. The lack of a precise understanding of the original function of the building expands the space for imagination," noted project manager Nick Zykh.
The architects came to the decision to involve water in the performance and make it one of the key actors. The team designed a theater of water and humans. Here, water flows over the relief, runs through capillaries in the walls, falls down stairs, flows under the stage, exits to the outside, and, combining with a river, forms a pond. During rain, water runs off the slopes and roof into special gutters that direct it to the water reservoir. Then the water is pumped into the stage cube and flows into the lake in the form of a waterfall. The lake serves as a source of irrigation for the plantation. In case of drought, the system is adapted to use underground water sources.
Above the pond, ancient people built an amphitheater. The pond expands the seating area from inside to outside into the park. Along with the water, the stage spills outside as well. It is centered, so the actors perform from three sides to capture the attention of both the audience inside the building and outside. The main stage is located in the center and faces three main sides of the structure: 2 - towards the audience hall, 1 - towards the park area. Water helps the actors, and the script is written in advance. But if you look up, you can see the sky against a transparent lace shell that hints at the probable contour conceived by Bramante.
The lightweight steel mesh structure covered with a special abrasive fabric serves as a barrier and allows events to be held throughout the year.
According to the concept, the theater extends into the park, offering a panoramic view of the amphitheater on the water. The park is divided into blocks with areas for planting different crops and surrounded by fruit trees. A small market with locally-made goods is also designed here.
Nick Zykh and Toma Podolyanko designed a theater from the ruined Bramante pavilion that borders on reality and surrealism, grand, refined, and at the same time functional. The demand for the reuse of historical structures is becoming more common, and it is wonderful that architects are given the opportunity to give new life to world heritage sites without compromising their integrity, meaning, and historical significance.
2023
Built area: 541 sq m
Architecture firm: ZIKZAK Architects
Principial architect: Nick Zykh
Team: N. Zykh, T. Podolyanko
Built area: 541 sq m






