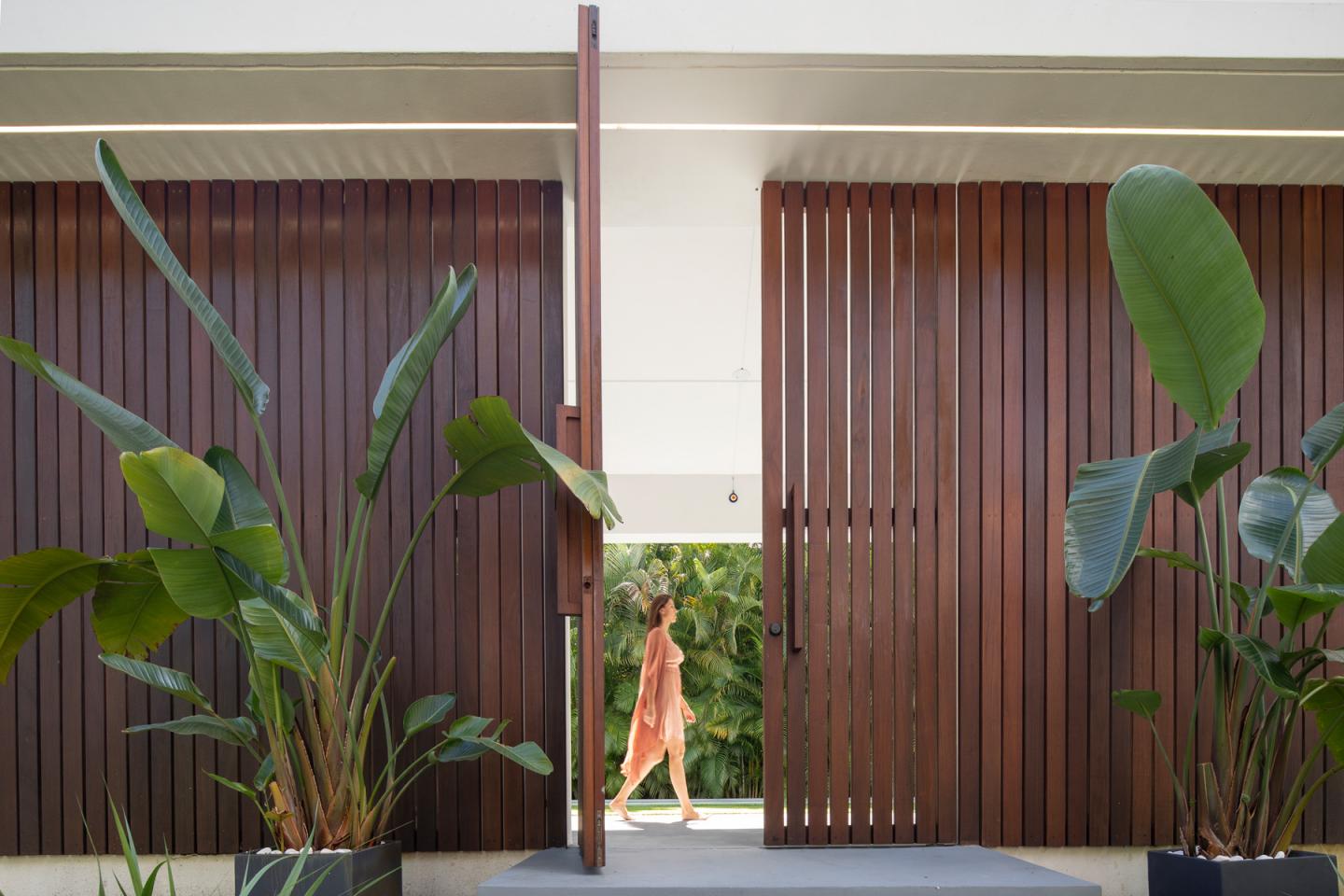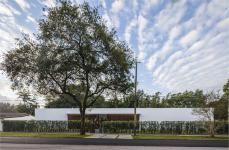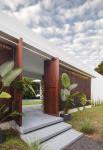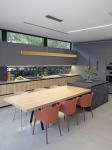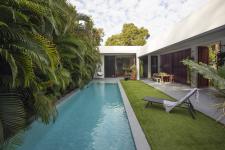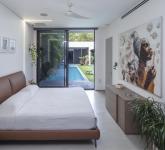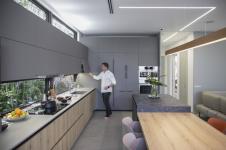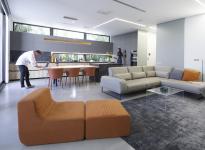CASA POMPEI
A Minimalist House in the Midst of an up-and-coming eclectic neighbourhood in Miami
A long, narrow corner lot in El Portal, Miami, remained empty for decades. That is, until the husband and wife team of Fabio Santoriello, design technology specialist from Italy, and Ezgi Fitos, an award-winning architect from Turkey, saw the hidden potential of this “odd lot” and have decided to build a spec home under their long-standing integrated design-build firm, Designology.
The layout of the courtyard house was inspired by the dwellings of ancient Pompei. The ancient structures represent a self-contained design that offers maximum privacy. The home life revolves around an atrium or a courtyard enhanced by a water element.
This arrangement maximizes space and privacy and also ensures plentiful natural light. The entrance opens into the courtyard and pool, a central space to which all rooms have access. Each room is equipped with courtyard-facing sliding glass doors, allowing for direct interactions with the rest of the house while preserving the option of privacy.
Study of “DOMUS”
In the classic layout of the Roman domus, the atrium served as the focus of the entire house plan. As the main room in the public part of the house (pars urbana), the atrium was the center of the house’s social and political life. The male head-of-household (paterfamilias) would receive his clients on business days in the atrium, in which case it functioned as a sort of waiting room for business appointments. Those clients would enter the atrium from the fauces (no. 1 in the diagram above), a narrow entry passageway that communicated with the street.
The ancient architectural writer Vitruvius provides a wealth of information on the potential configurations of domus architecture, in particular the main room of the domus that was known as the atrium (no. 3 in the diagram above).
Beyond the atrium and tablinum lay the more private part (pars rustica) of the house that was often centered around an open-air courtyard known as the peristyle (no. 11 in the diagram above). The pars rustica would generally be off limits to business clients and served as the focus of the family life of the house. The central portion of the peristyle would be open to the sky and could be the site of a decorative garden, fountains, artwork, or a functional kitchen garden (or a combination of these elements).
MEGARON
The room layouts represent the simplest form of the Greek Megaron where three sides of the rectangular form are solid walls with a large opening to the forth side. Respectively, an entire wall in each room is a floor to ceiling sliding glass door opening into the courtyard, an element that provides a visual flow throughout the house and creates a great sense of privacy and solace.
TROPICAL MINIMALISM
Built with a subtractive design ethos in mind, the residence is distinctly minimalist.
The house with plain thick, pure white walls and linear wood screens creates a minimalist aesthetic and allows the tropical landscape flourish in contrast.
The expressive pure white walls are gradually turning into vertical green walls as they are being covered by the densely planted creeping ficus ivy plant. The house, under a camouflage of the greenery, fits snugly into the eclectic nature of the charming Village of El Portal, commonly referred to as the “Sherwood Forest”.
Favoring neutral colors and clean lines, expanses of white walls are complemented by warm wood finishes. The stunning tropical landscape is a key part of the aesthetic, encouraged to flourish over time.
At the entrance, one steps into a private courtyard with a pool. The house, comprised of two separate volumes, the night wing and the day wing, is interconnected through a wrap-around portico. All the main rooms of the house have direct access to the courtyard garden and the water.
The tropical climate of Miami allows for indoor-outdoor living. The covered portico offers shade and protection from the rain. The space invites the residents to be in constant contact with nature. The wood panels offer privacy and allow for air circulation.
There is a playful contrast between the stark lines of the interiors and the lush tropical landscaping.
2021
2022
Project Type: Single Residence
Project size: 2650 sqft
Lot size: 7450 sqft
Location: Miami FL
Completion: 2022
Architectural design: Designology and Ezgi Fitos Architects
Interior design: Designology and Ezgi Fitos Architects
Construction: Designology
Materials supply: Designology
Artworks: Stacey Mancuso Design
Photography: Robin Hill
Materials were imported from Italy or else made on-site with micro cement for a bespoke touch. Bathroom fixtures and fittings are Rexadesign; kitchen and dining table are Arredo3; frameless doors and floor to ceiling space dividers are Movi; master bed is Twils; nightstand and dressers are Giellesse; chairs are from Desalto; the smart home system, invisible home theater, and integrated linear LED lighting are designed by Featured Media, LLC; artworks are on loan from Stacey Mancuso Design, Inc.
