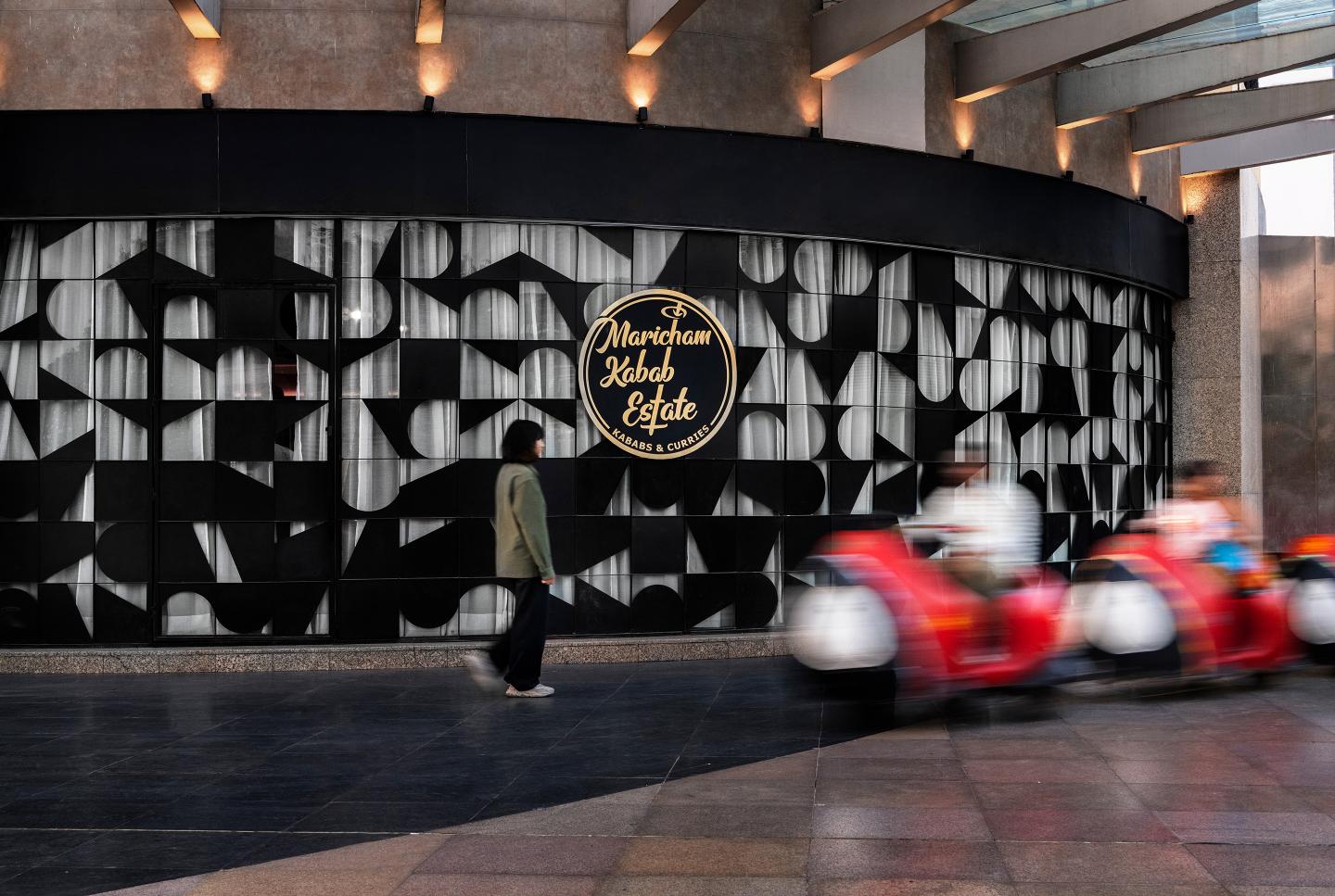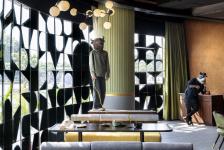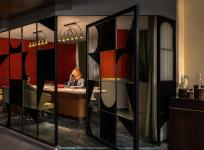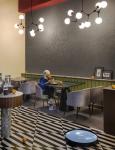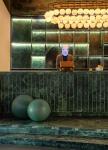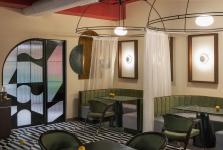More than anything in the world, Indians love their food and find immense joy in feeding everyone else! Be it family-get-togethers, celebratory dinner & drinks, brunch dates or a friends’ day out- great conversations over food, make every gathering worthwhile. And this is exactly what Studio DOT set out to do with their latest project- the Maricham Kabab Estate, an Indian buffet and bar, in the Gardens Galleria Mall in Noida, National Capital Region. Located in an upscale neighborhood, bustling with popular clubs and coveted food chains, the colossal L-shaped site sits in the hub of all-things happening! The primary objective was for the restaurant to stand out amidst all the accomplished ventures, up and running in the vicinity and yet feel approachable and enticing to everyone. Right from its inception, Studio DOT wanted to design a space that was a breath of fresh air, and that didn’t just become another eatery in a mall full of extravagant options.
With a firm belief in ‘form follows function’ and the core ideology of creating effortlessly functional spaces, which seamlessly array into aesthetic and comforting environments; the brief of the project was a new and unchartered territory for the firm. The client wished to create a bold impact through a vivid ambience and a vast collection of lively statement pieces. On a quest to bring the best of both worlds, the designers achieved a common ground by designing spaces and elements that were eye-catching and unique in character while using simple and clean forms, leading to a creative cohesion and implicit amalgamation of both ideologies. Harboring the clients’ aspirations and the head chef’s forte, playfulness and joy became the nucleus of the design, that would not only be reflected in the menu but also become a characteristic feature of the restaurant. Presenting a valiant take on a kabab restaurant, the designers chose an elegant modern theme instead of going for an elaborate Indian vintage one. Studio DOT successfully achieved a sleek contemporary look through indigenous materials like Udaipur green marble, Sawar grey marble and Indian teak, for the entire 5900 sq. ft. space! The initial ideation was to meticulously design every corner, in order to create interesting pockets such that the visitors stay engaged, while still keeping the spaces intertwined with each other, by prioritizing visual connectivity, movement and inter-spatial flow.
Accessible from both the interior and exterior of the mall, as one nears Animal Farm, they encounter a curved geometric façade designed in laser cut metal sheets, diligently welded with mild steel box sections. With the intention of providing privacy to the guests while inviting in filtered natural light, the abstract arrangement is considerably close-knit at the bottom and fairly open at the top, thus allowing the visitors to get a sneak-peak of what awaits them! The incredible design formed on the façade, has also been replicated in the interiors of the restaurant, to maintain a consistent design language throughout. The entry wall is decked up with an ensemble of hemispherical black wall lights, creating the illusion of a starry night. Upon entering, one can witness the neutral tones of beige and grey, set a perfect backdrop for the drama created by the popping accents of auburn red, olive green and amber. These vibrant colors can be seen adding life to all the soft and hard furnishings of Animal Farm. Right from the ingress to the buffet zone, the flooring for the main passageway is a striped tile pattern in black and white, laid in a distorted fashion to intrigue the users walking over it. The rest of the flooring is in classic grey tiles, to allow the furniture and food to be highlighted. Treading a few steps further from the threshold, one encounters the multitude of seating spaces, designed for groups ranging from 2 to 16 people. The restaurant welcomes all forms of gatherings with open arms, making Maricham the perfect choice for all occasions! Towards the left, four 6-seater cabanas are aligned along a wall of wooden framed light plates. The shear curtains, suspended from slim mild steel rods, offer just the ideal amount of privacy to the users. The shape of the booth sofa, pendant light and the cabana top perfectly complement each other, in addition to the wall art placed on the opposite wall juxtaposed with distressed mirror and Udaipur green marble. On the right side, is a private dining room with a large 16-seater grey stone-top table and its single uniform base finished in fluted teak margins. Entrance to this elevated room is through a centrally pivoted doorway, having a fluted red end wall providing spirited vibrance to the entire space. Moving ahead, one can see walls in textured paint, chairs in amber suede, sofas in olive green fabric tufted at the back and tables with Green marble or teak wood tops and mild steel legs finished in matte black Polyurethane.
As one approaches the central zone- consisting of live kitchens partitioned in similar design language and buffet counters made in grey stone, they are greeted with mischievous food puns like, “life is so daal without you” and “I kheer about you so much”, written on acrylic light boxes. Right next to this, is a circular lofted stage with a stretched fabric ceiling and olive-green curtains forming the backdrop for the performing artists. Enabling better visual connection, engagement, and easier accessibility for the users on either side, this central zone forms the heart of the entire space. Turning around towards the other leg of this restaurant, one gets to experience the stunning bar, with the motto “Cheers to pour decisions”, an ode to happy hours! Designed in luxurious Udaipur green marble, the bar stands out as an independent monolithic entity. A premium level of illumination is added to the space by the light globes in the chandelier above, as they get reflected from the distressed mirror on the ceiling. Moving forward, one can feel the fluidity and ease in movement because of the serpentine booth sofas meandering till the end of the restaurant. The rear wall is finished in Corten steel which is accentuated with geometrical shapes of distressed mirror.
The grid-patterned false ceiling is painted in auburn red color to conceal the services above, and extends till the top of the side wall, acting as shelves to hold decorative pieces. At the far right of this space, one can notice linear benches in amber colored suede aligned along the curved facade of the restaurant. The mindful decision of having both shear and blackout curtains here, makes the arrangement highly flexible and adaptive of the weather and guests’ preferences. The abstract wall paneling built from multiple layers of commercial board, gives the impression of added depth to the long sidewall, with the entertaining tagline, “Why have abs when you can have kebabs?” written along its length. The linear pendants with radiant globes above, which have been designed in-house, give a majestic feel to the entire space. One of the major challenges faced by the team, was a huge AC duct of the mall covered in black foam sheet, running along an entire leg of the site, as a result of which a head room of only 2100 mm was achievable under it. The designers overcame this hurdle by tucking away a major part of the duct within the kitchens, out of the visitors’ sight, and covering the rest of it with distressed mirror to make it an integral part of the design, and make its presence felt lesser by the users.
The first impression of Animal Farm aspires to bedazzle its customers without overwhelming them. It’s purposely designed to give you the experience of a fantasy world, where you leave all your real-world troubles at the doorstep and come in to simply enjoy a plate of soulful heart-warming food with your near and dear ones. A mix and match of a plethora of colors, patterns and textures, idiosyncratic lighting fixtures and exuberant taglines, give the restaurant its playful vibe. It’s almost like the interiors of the space are urging you to have a good time! Animal Farm holds a subtle elegance, without compromising on the aspect of thrill and excitement. It is the quintessence of daring simplicity, that is sure to give you an exquisite dining experience, where every visit will be etched in your memory for a lifetime. With the project brief it would’ve been quite easy to go overboard, but Studio DOT has shown real restraint and attention to detail in choosing just the right materials, colors, and combinations, to make it a perfect getaway for you and your loved ones!
2022
2022
Project Name, Location – Animal Farm, Noida, Uttar Pradesh
Restaurant Name– Maricham Kabab Estate
Typology and Square Footage – Hospitality, 5900 Square Feet
Completion Month and Year – September 2022
Architecture Design Firm – Studio Dot
Principal Architects – Shubhit Khurana and Anmol Arora
Text Credit – Muskaan Jain
Photography/ Videography Credit – Studio Suryan//Dang
Shubhit Khurana and Nipun Santosh
