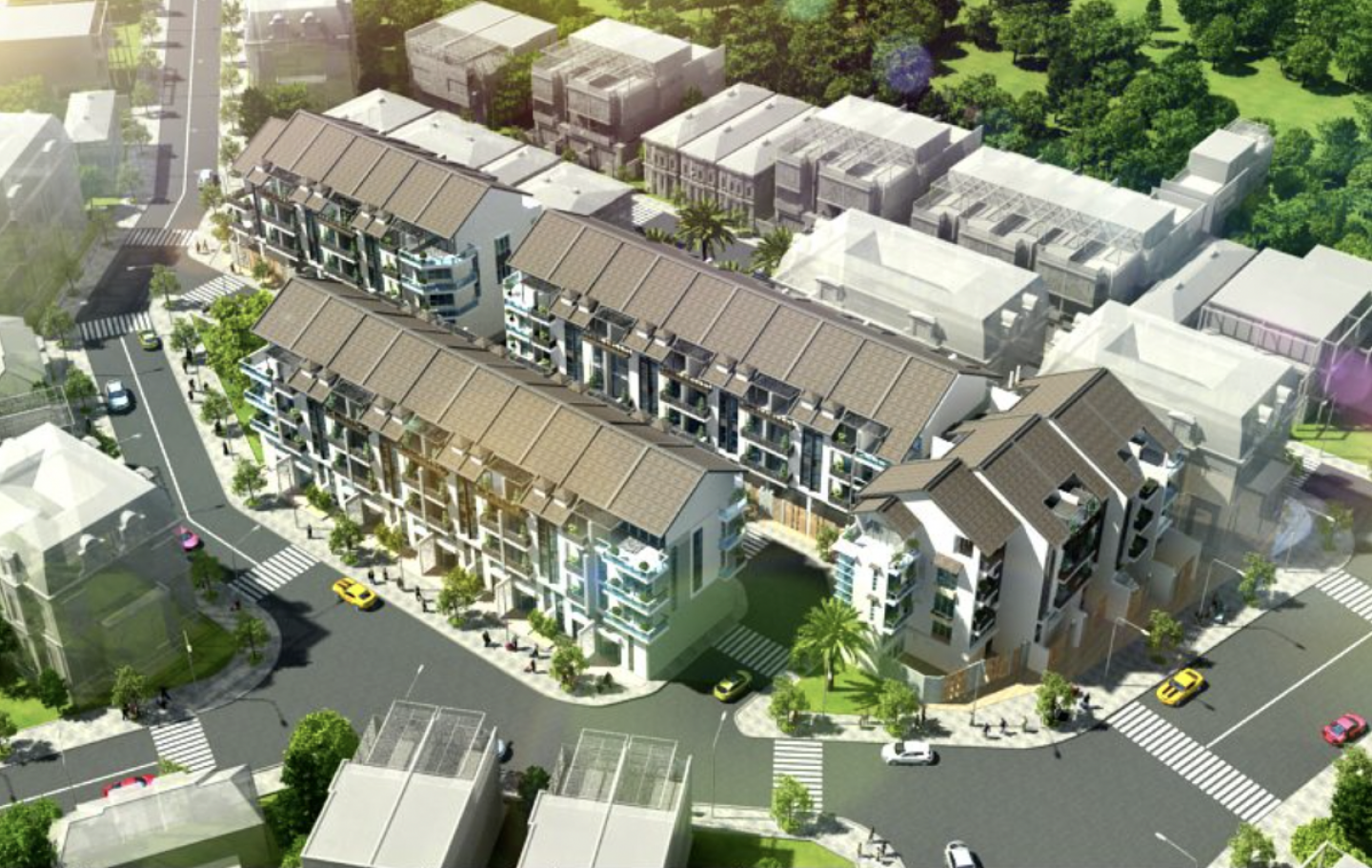Residential Project Home Landi
This is the Home Landi residential project designed by a team of newly graduated architects, we started to build this project before we had time to contact and get acquainted with architectural works. from investors. The project has been cherished and formed for quite a long time. With a land area of about 4,295m2; Construction area: 1,709m2; Total construction floor area: 32,500m2.
At this project, the architects participated in conceptual design, basic design and construction drawings. For the landscape, we carry out work such as concept design, construction drawings and project 3D film. The Home Landi residential project was implemented in 2016, with a layout of 4 different blocks in a large campus, surrounded by many trees.
The roof tiles of the buildings are selected in an environmentally friendly brown color, the surrounding atmosphere is airy with many trees. The building has a facade located on the main road, with many vehicles circulating, increasing many communication and connection opportunities. Each block has about 4 floors, and 3 different zones in each block. The main color of the Home Landi residential area is white, with additional turquoise colors between the rooms. Home Landi residential area has a layout that is quite suitable for business and small business to ensure the living part for residents in the housing area.
With a construction area of 1,709m2, the project has quite a large space and will attract many residents who want to live. Hopefully in the not too distant future, the project will become a reality. Thank you to everyone who stopped by and read this project.
2016
land area of about 4,295m2; Construction area: 1,709m2; Total construction floor area: 32,500m2.
natieuarch & team


