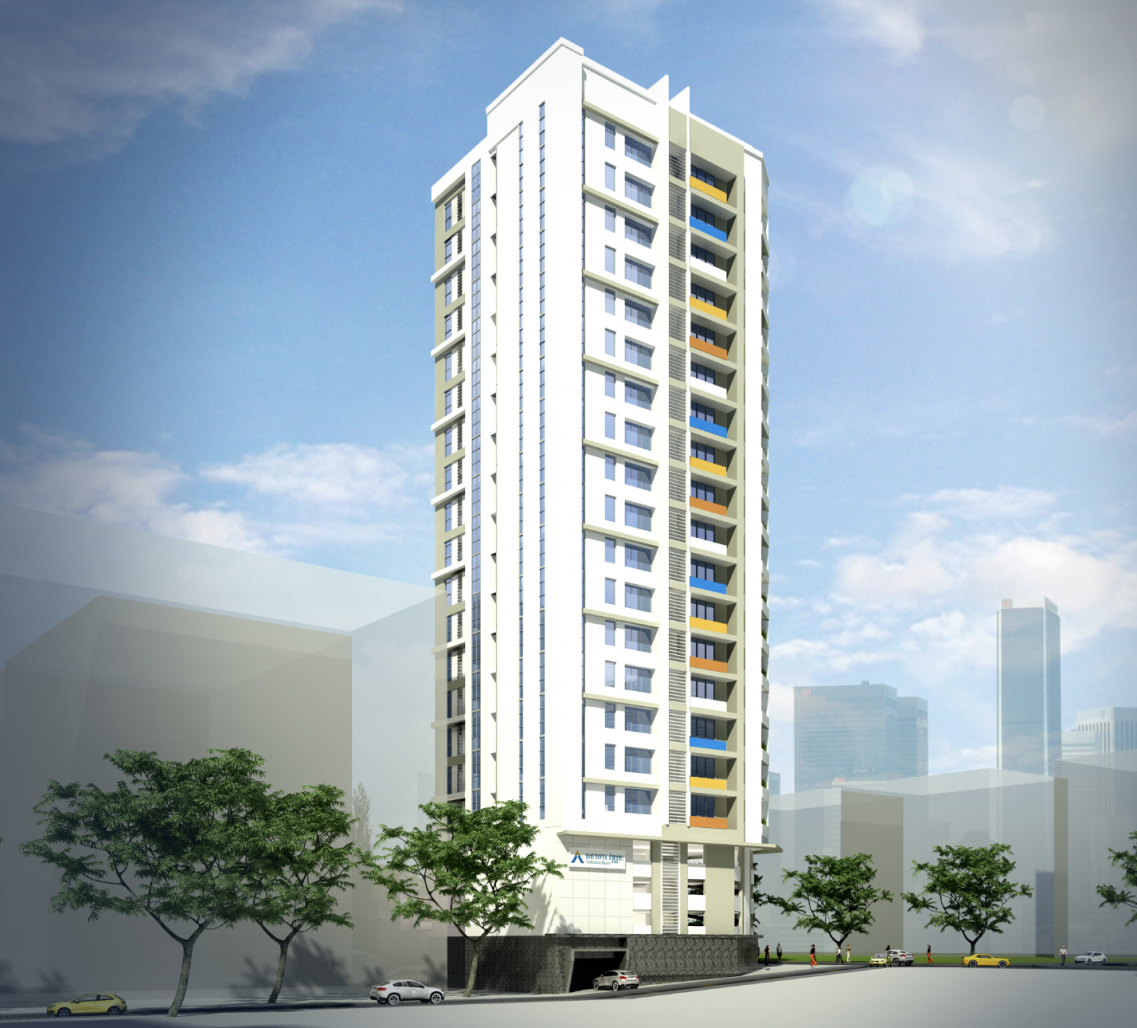HALATA apartment project
Halata apartment project is designed by a group of architects from Vietnam, an apartment project in Cambodia. With the usual design of apartments, creating comfort and comfort for people living here.
The building is emphasized by red, blue, and yellow balustrades alternating between floors. The balcony is open and airy, overlooking the highway. Although the initial location is expected to be close to the national road, each apartment is proposed to use soundproof walls, not afraid of being affected by traffic noise.
The apartment has about 20 floors and 2 basements, the basement floor is designed for parking for residents of the apartment and outside guests.
Overall from the outside of the building, the harmonious combination of every small detail, from the colors, the lines of the gate, the walls, the lights off, the tempered glass... all the items together have a modern look. , impression.
The balcony outside the stairs of the apartment is designed with the highlight of planting trees, creating a more harmonious beauty for the project instead of just a regular wall. The balcony outside the stairs of the apartment is designed with the highlight of planting trees, creating a more harmonious beauty for the project instead of just a regular wall.
Although the project has not been implemented yet because some things are not suitable for the investor, the enthusiasm of the people who make up the project is not small.
Project size: 5200 m2
Lot size: 3110 m2
20 floors and 2 basements
Architectural design: Mr. Long Nguyen, Mr. Thuan K, Mr. Li
Photography: K.O Media
2015
Project size: 5200 m2
Lot size: 3110 m2
20 floors and 2 basements
Architectural design: Mr. Long Nguyen, Mr. Thuan K, Mr. Li
Photography: K.O Media


