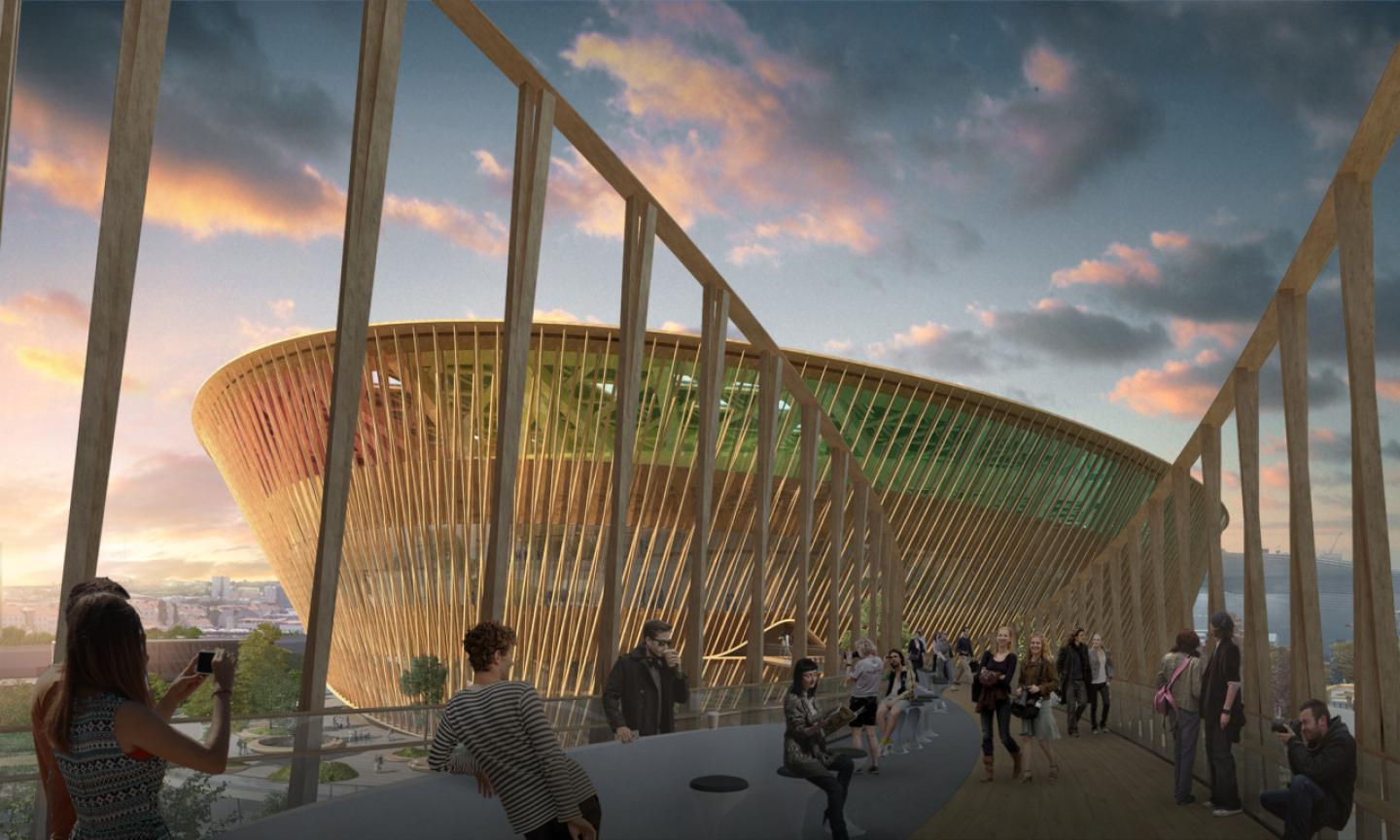The WH Arena project is more than just an architectural undertaking, it is a symbol of the importance of sustainability and green architecture. Our vision for this project is to create a new sustainable landmark that stands out in its theme and at the same time, presents the arena and its ancillary buildings with an overall ensemble that is of high quality and design.
The design concept of the WH Arena is to establish a connection between nature and the surroundings. The design of the arena is efficient and flexible, accommodating various event programs while considering energy, sustainability, and safety concerns, especially during these times of pandemics and terror attacks.
As an urban catalyst, the WH Arena is an iconic structure that is integrated into Vienna's urban profile by day and night. The dialogue between the arena, its ancillary buildings, and the public space creates a unique combination where the arena and its ancillary buildings play a significant role in the outdoor space they create. The wooden skin of the arena functions like a tree skin, a load-bearing element that protects the inner part, which moves and grows. This inner part is designed to work in harmony with all the functional and structural requirements, respecting local customs and offering a unique experience.
Our design strategy also maximizes the use of natural, beautiful, and warm materials that connect us with nature and demonstrate a sustainable future. The WH Arena is not just a structure, but a message of the importance of sustainability and the need to respect our environment while accommodating modern needs. We are confident that the WH Arena will be a symbol of excellence, innovation, and sustainable design for years to come.
2020
Proportion of energy from renewable sources (avg per year) and
energy mix:
- Sun energy 38.00%
- Vienna grid peak 25.00%
- Geothermy 12.00%
- Heat recovery system 5.00%
- Building component 10.00%
Proportion of reused material:
- local concrete and timber 10.00%
Proportion of responsible or certified materials:
- old timber frame 70.00%
Proportion of locally sourced materials:
- timber hybrid 60.00%
Natural Landscape Impact:
- Proportion of native plants: 100%
ARENA EXPERTS WOO ARCHITECTS
LIGHTING DESIGNER ATELIERS DE L'ECLAIRAGE
LIGHTING ARTIST YANN KERSALÉ
RENDERING SOL
3D PRINTING XTRUDE.BERLIN
CLIENT WIEN HOLDING
STAGE COMPETITION








