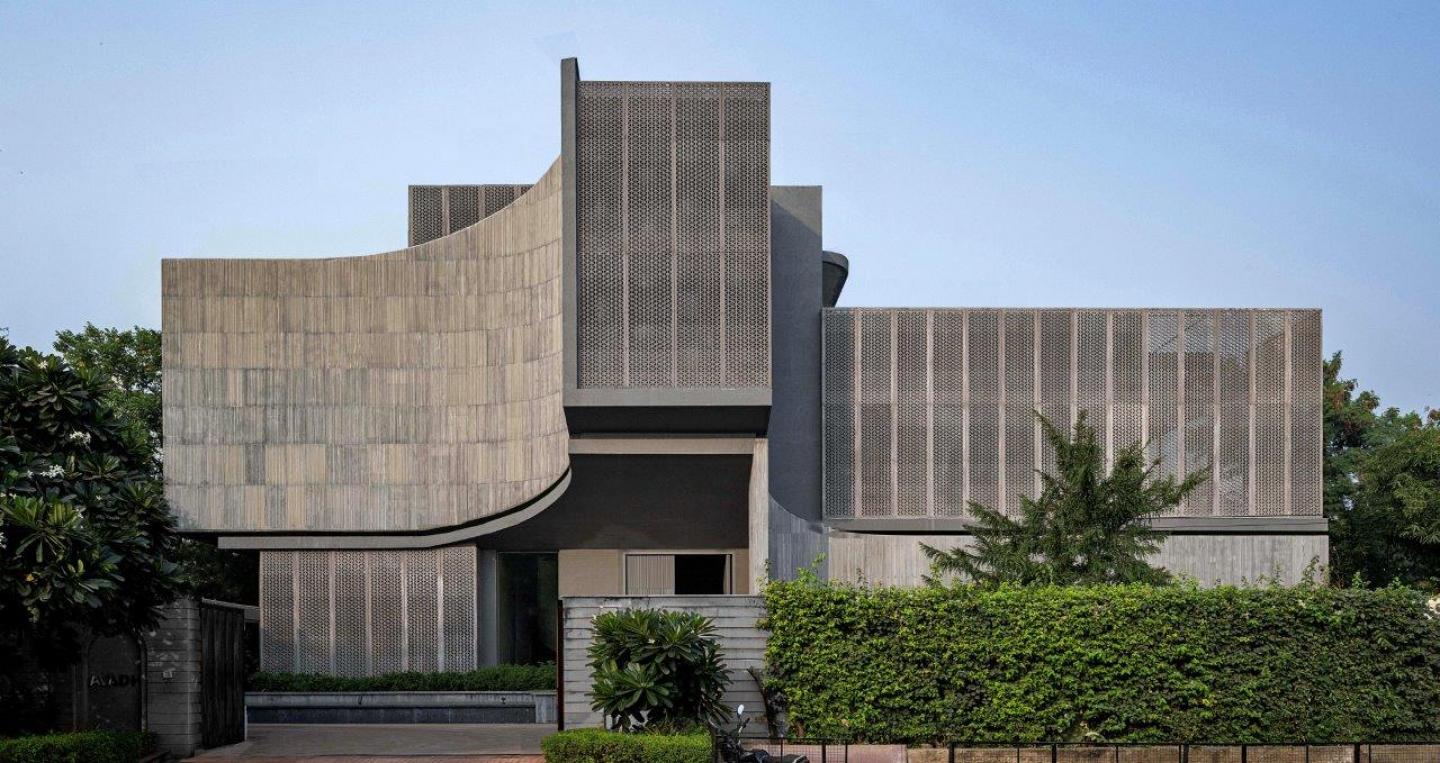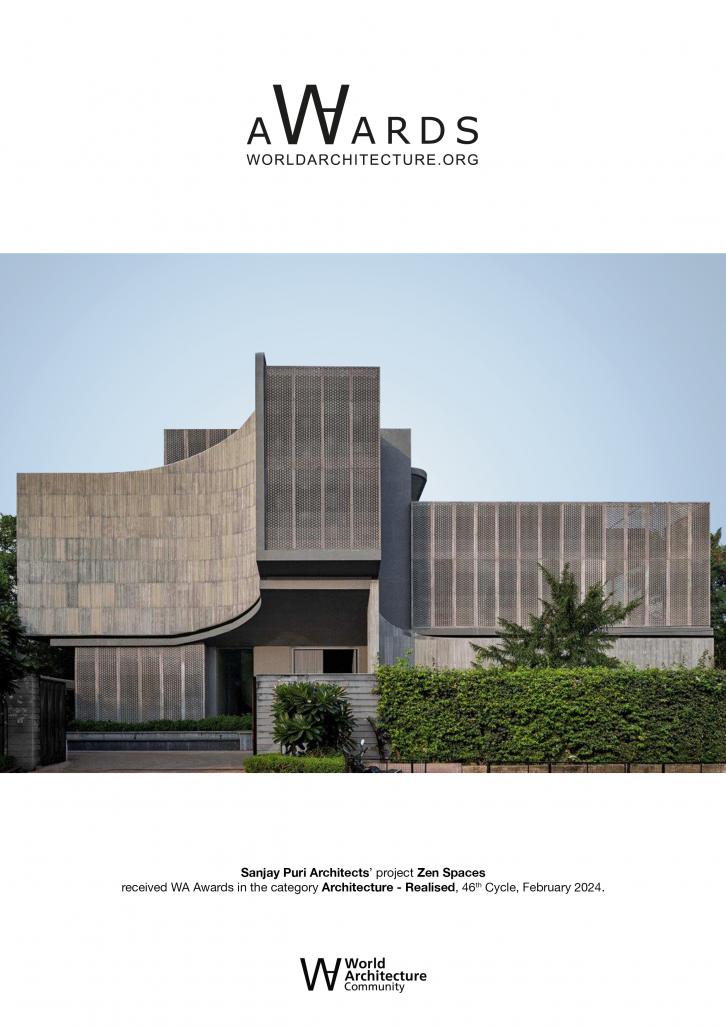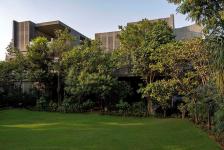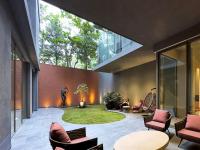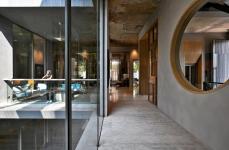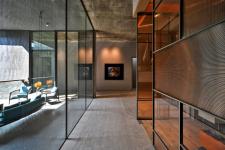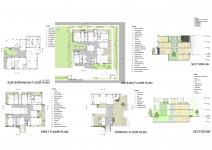Blurring the lines between the inside & the outside, integrating with the existing landscape, screening & allowing filtered light in different ways within each space , infusing volumes with light & shadows to transform differently at different times, Zen Spaces is a 4 level house.The house is a composition of cuboid volumes punctuated with an open courtyard, built in 4 levels, to provide for three generations to live together.On a relatively large plot with an existing house on the southern side, the clients wanted a new house since the family had grown larger. Keeping most of the existing garden as a common space for both houses the new home is built on the extreme northern end with roads on 3 sides. The house is punctuated with a winter deck on the southern side facing the large garden and a linear summer deck fronting the main living & dining spaces on the northern end.All the existing trees on the site were retained with the new house ensconced in the clear space between the trees.To reduce the heat gain in response to the extensive summer and simultaneously provide privacy and reduce noise from the arterial road the house fronts, a series of GFRC screens sheath the east, west & southern sides with the north side more open. The design of the house with the courtyard, screens, indirect natural light & complete natural ventilation makes it extremely energy efficient. Contextual to the site location & the climate of the region, Zen Spaces is a home with different experiences in each part , interspersed with nature seamlessly.
2020
2023
--
Lead Architect: Arch. Sanjay Puri
Associate Architects: Arch.Madhavi Belsare, Arch.Ishveen Bhasin
Design Team – Arjun Gupta, Vibha Alat
Zen Spaces by SANJAY PURI ARCHITECTS in India won the WA Award Cycle 46. Please find below the WA Award poster for this project.
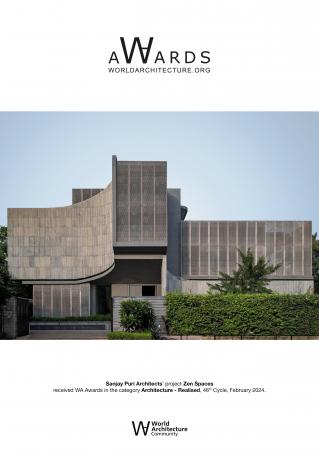
Downloaded 0 times.
