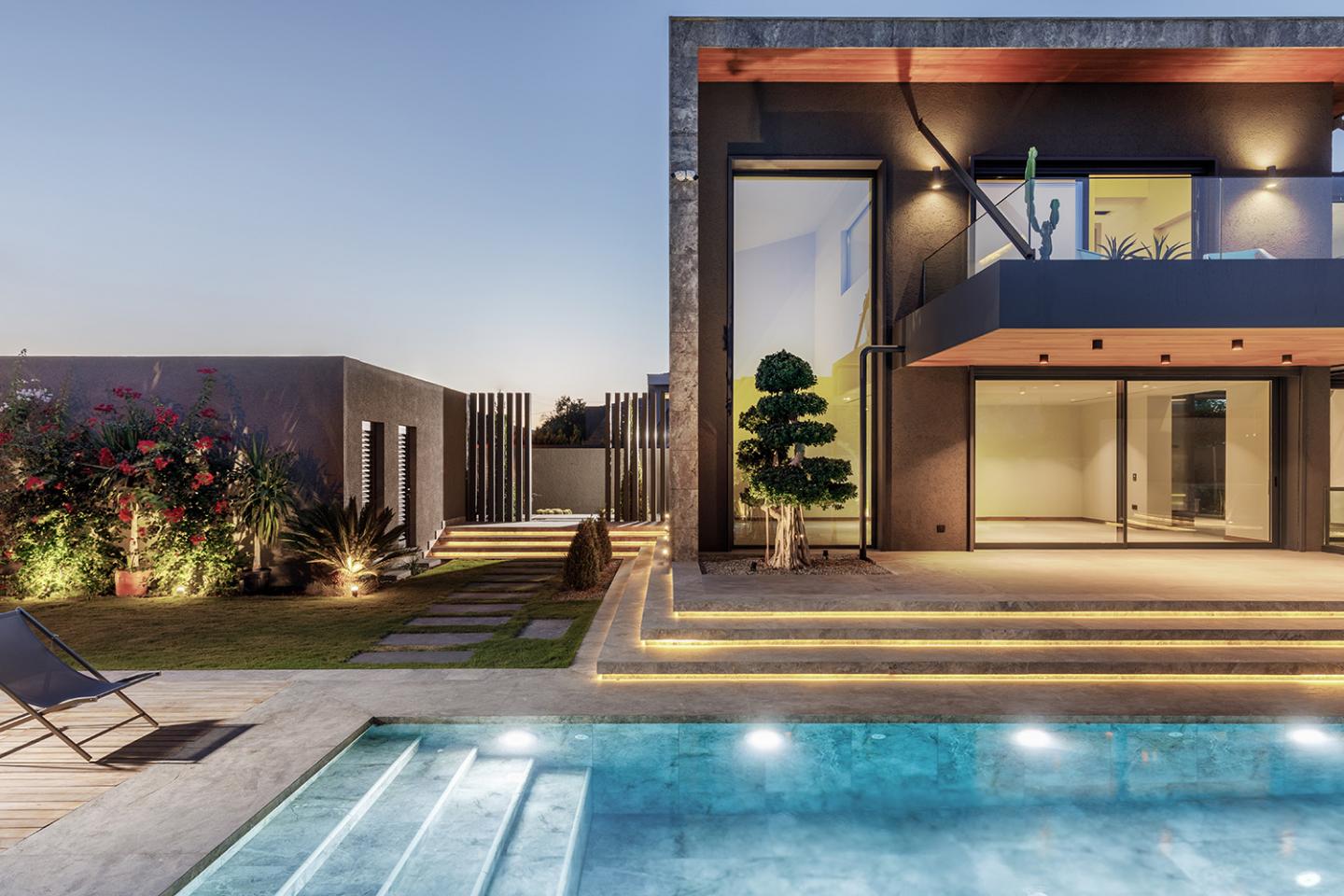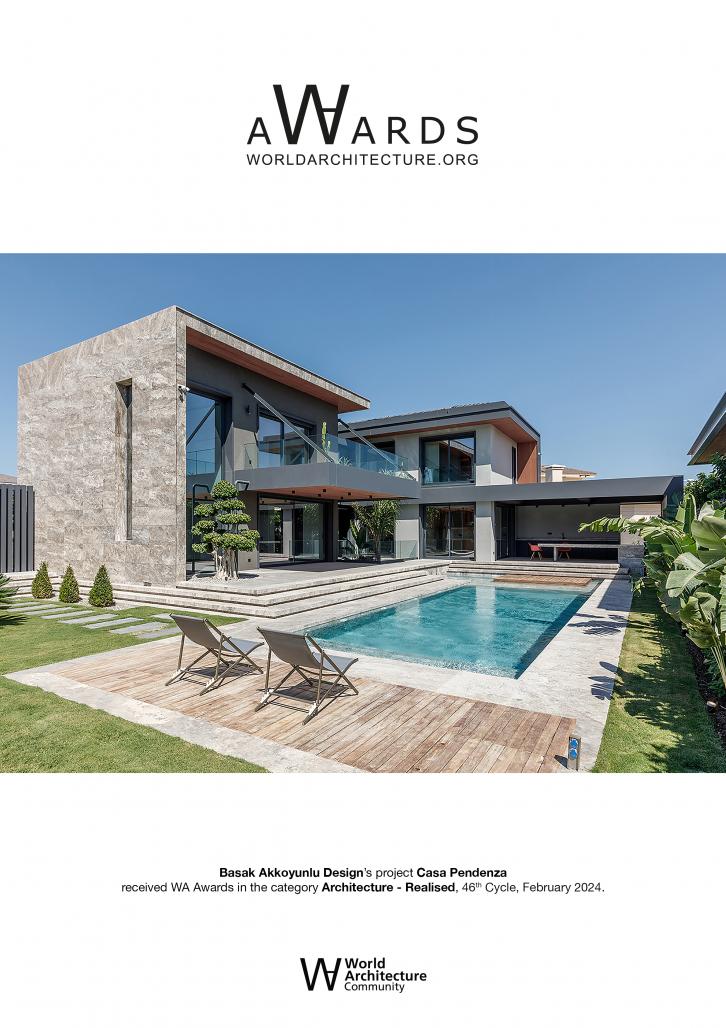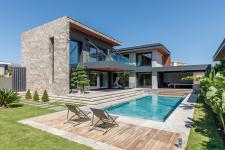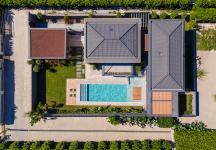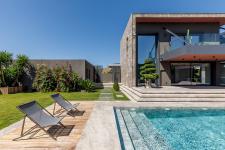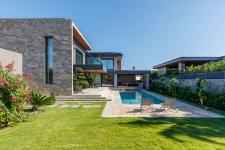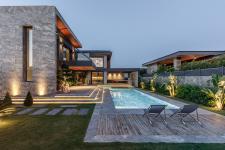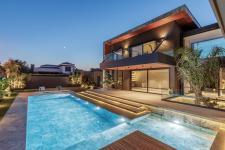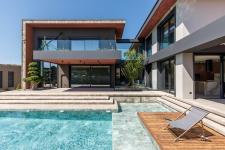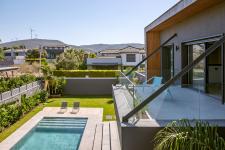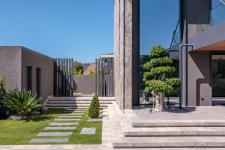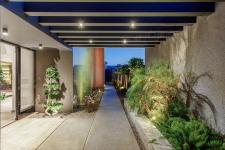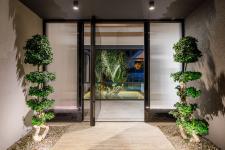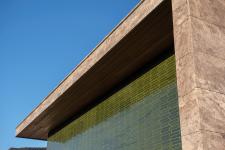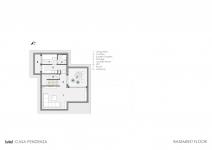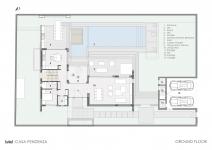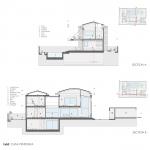Casa Pendenza, located in Izmir Cesme, is an independent villa built on a spacious 800-square-meter plot of land with a total closed area of 340 square meters across three floors (basement ground first floor). Additionally, there is a closed garage in the garden and service areas for the garden.
Designed entirely inward with an L plan, Casa Pendenza is separated from the road with a wall that ensures privacy, supported by landscaping, and a mass that includes a closed garage and service areas. Upon entering the plot, a well-lit entrance is reached from the side of the closed garage wall, covered with aluminum profile facade elements used on many facades of the structure. Before the main structure begins, there is a passage directly to the garden and terrace/pool area.
To completely cut off the relationship with the empty adjacent plot, a handmade ceramic-covered green wall, two stories high, accompanies the main entrance door and gives color to Casa Pendenza. The entrance door is an inviting pivot door. Although there is a structure between the main Street and Casa Pendenza, the facade facing the main street is also entirely covered with aluminum profile facade elements, allowing only a non-transparent opening for the staircase.
The short facade of the L-shaped building facing the road is covered with Silver Travertine, another characteristic material used on the facade of the villa. This facade includes a two-story opening that illuminates the gallery of the living room and houses an ethanol fireplace in front of it.
Casa Pendenza's basement floor is inconspicuous but hosts a range of valuable features. In addition to closed and open living areas, this level aims to introduce a biophilic element to the residence with a spacious garden decorated with mature trees. It includes a practical laundry room reached by the laundry chute, present on all three floors, spacious storage areas, and a charming garden. Also, a private room with a dedicated bathroom is located on the basement floor.
The entrance hall, which houses the transparent bridge connecting the masses on the first floor, has high ceilings and is illuminated by a guillotine window that brings in the large trees of the basement garden. This main entrance door provides entry from the corner of the L-planned ground floor.
The highlight of this level is the terrace, outdoor kitchen, sunbathing area in the pool, and swimming pool with a strong connection to the garden, ideal for dining and entertainment at different times of the day. One side of the L-shaped building includes a partially gallery-style living room on the ground floor, while the other side includes a kitchen that opens to an outdoor kitchen almost the same size as the interior kitchen. The massive marble table on the kitchen terrace dominates, offering a vibrant terrace life with its silver travertine top and base used in the external facade and wall coverings in the living room. In addition to a general WC on the ground floor, there is a room with a private bathroom with access to the side garden.
On the first floor of Casa Pendenza, two private bathrooms are planned on one side of the L plan, and on the other side, there is a master bedroom reached by a glass bridge over the entrance hall. The master bedroom includes a large balcony providing shade to the living room terrace and an ideal dressing room for those who appreciate a well-organized wardrobe.
2022
2023
Plot Area: 800 m²
Built Area: 340 m²
Architectural Design: BAD-Basak Akkoyunlu Design
Lead Architect: Basak Akkoyunlu
Project Team: Mustafa Kabakci, Damla Erdogan
Client/Consultant: Serdar Yasa Insaat
Contractor: Serdar Yasa Insaat
Casa Pendenza by Basak Akkoyunlu in Turkey won the WA Award Cycle 46. Please find below the WA Award poster for this project.
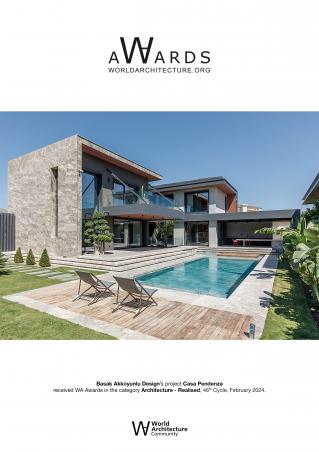
Downloaded 0 times.
