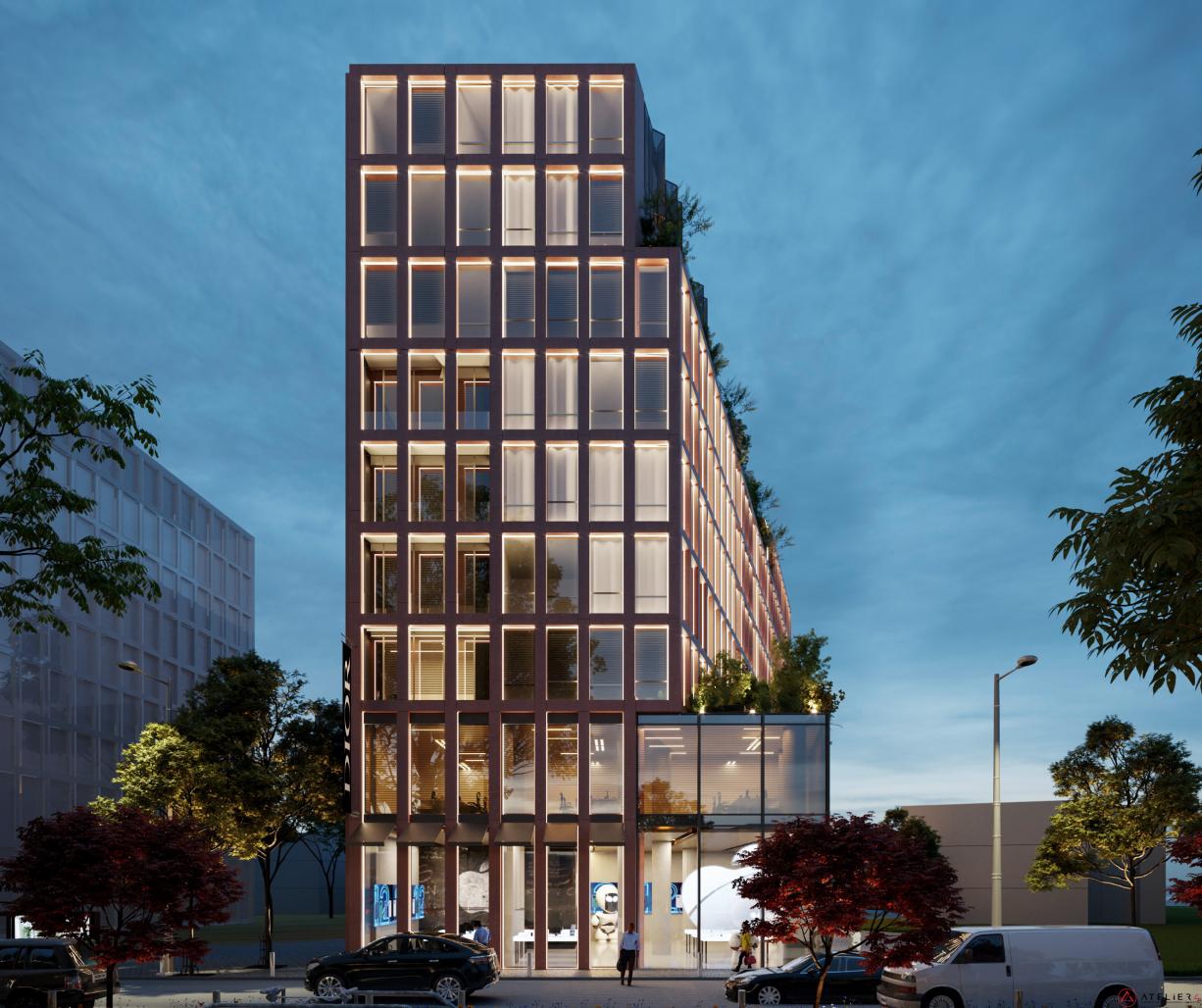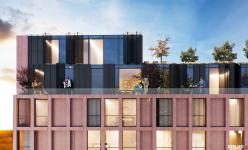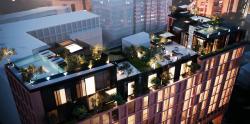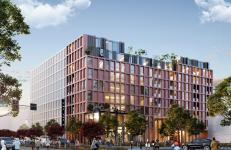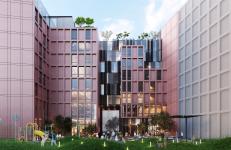Nestled gracefully along the enchanting "Kavaja Street" in the vibrant city of Tirana, Albania, this splendid residence boasts a strategic location at the culmination of an urban strip adorned with an array of public facilities. Beyond mere architectural marvel, this building unfolds its elegance through meticulous design, featuring not only four subterranean levels dedicated to parking but also a sublime synthesis of residential and office spaces on the floors above ground.
A harmonious symphony of functionality and aesthetics reveals itself in the form of 110 parking spaces distributed across the underground expanse. Ascending from the depths, the edifice reveals its true essence, housing office spaces, apartments and penthouses. Within the essence of this architectural masterpiece lies a common thread—the incorporation of capacious verandas that weave a seamless tapestry of living spaces, attuned to the principles of scaling.
The facade, a testament to refined taste, is adorned with stoneware porcelain tiles that echo both durability and sophistication. Meanwhile, the upper echelons of this opulent structure are adorned with sleek black aluminum shutters, adding a touch of modernity to the classical charm. This meticulous attention to detail is not just an aesthetic choice but a deliberate endeavor to ensure a harmonious coexistence of function and form.
The genesis of this vision was rooted in a profound consideration for the future denizens, particularly the venerable members of our community. Pondering on how the elderly would gracefully contribute to the building's unique character, our creative minds envisioned moments of camaraderie under the gentle warmth of the sun. Picture this: a gathering of wise souls, engaged in animated conversations across the expanse of verandas, forming bonds with neighbors in an atmosphere of serene tranquility.
From this contemplation emerged the brilliant concept of expansive south-facing terraces, providing not just a panoramic view of the landscape but also fostering a sense of community and connection. It is within these sun-kissed spaces that the narrative of this residence transcends mere architecture, weaving a story of inclusivity, thoughtful design, and a celebration of shared moments.
In essence, this residence stands not just as a structure of brick and mortar but as a testament to the artistry of envisioning spaces that transcend the mundane, inviting inhabitants to partake in a symphony of life where architecture and human experience dance in perfect harmony.
2021
Area of Property: 573m²
Area of Land: 1280m²
Underground Construction: 3984 m²
Above Ground Construction: 5235 m²
Underground Floors: 4
Above Ground Floors: 9
Architects:
Alban Efthimi
Altin Premti
Olsi Efthimi
Suela Vejzati
