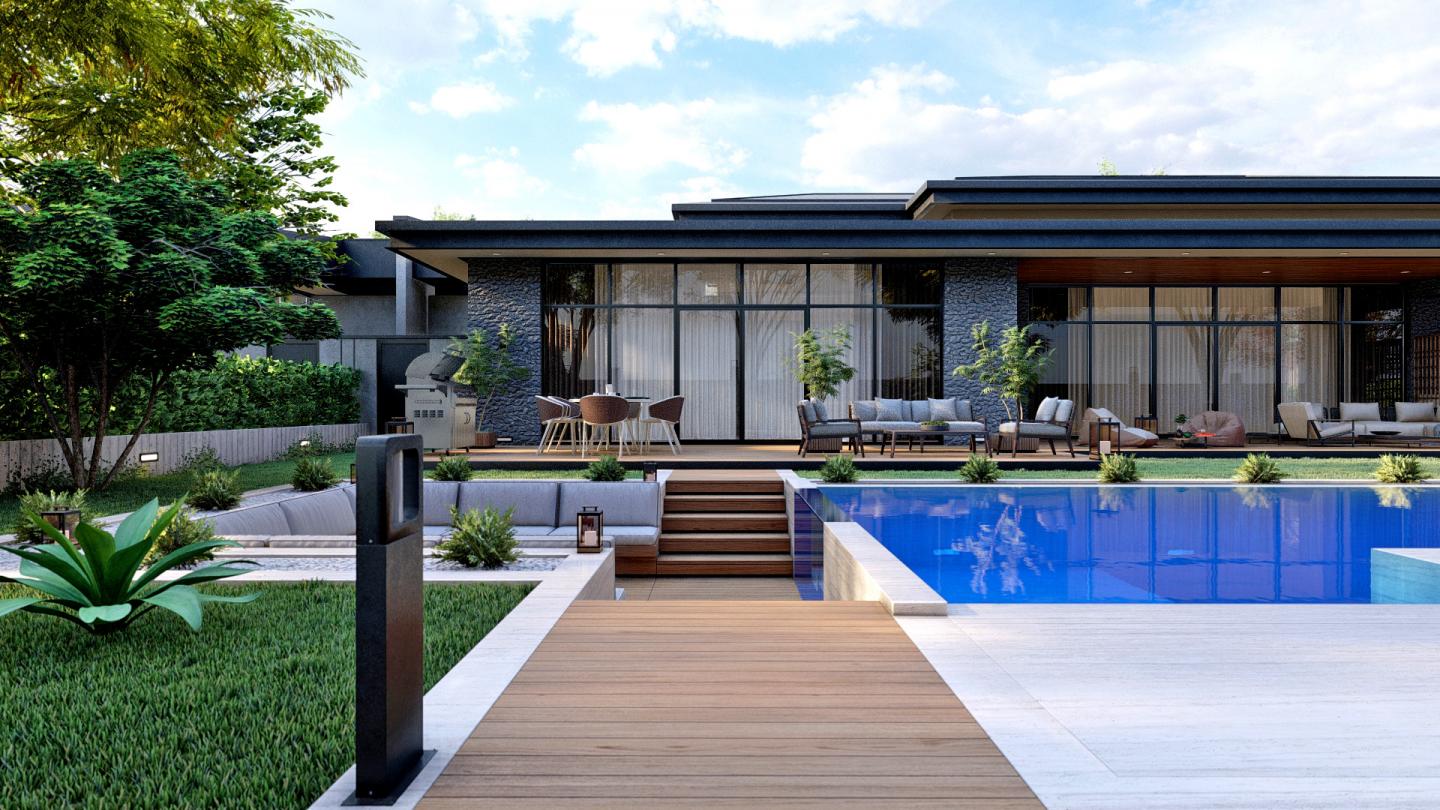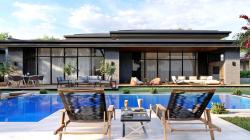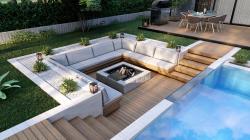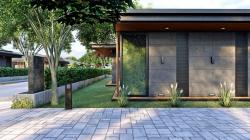OPIA is designed as a luxury villa site including 10 single storey luxury villas offering high quality living environment and facilities for families in Ankara / TURKEY.
High-end materials are choosen for both houses and the site landscape to increase the experience quality of users.
Electric powered floor heating system is preferred in all villas for preventing NG consumption.
Electricity needed for heating, lightind and devices are supplied by solar panels placed at rooftops enbaling zero
fossil fuel consumption and free energy for users as a vision of the environmental responsibility of the investor company.
Villas are placed in a 15.000 m² land offering wide private and neighbourhood areas for long term living.
All of the exterior faces of the villas are surrounded by porches under eave of the roof and local wooden sun shaders. As all of the spaces are opened to the garden these wooden sun shaders placed to bring the facades back to create a common-privacy or separation zone for residents.
A fire pit and a swimming pool is placed at the front side of the garden increasing the number its outdoor activity potential for families.
Night vision of the whole site was a separate section studied by the team throughout the design process. Different lighting scenarios are prepared for different time zones and activities at night time.
Indoor garages are placed in the center of acces. From indoor garages users have access to villa entrace hall, maid room, technical space and storage room.
2023
Land area: 15.000 m²
Total number of housing units: 10
AKTAR DESIGN STUDIO









