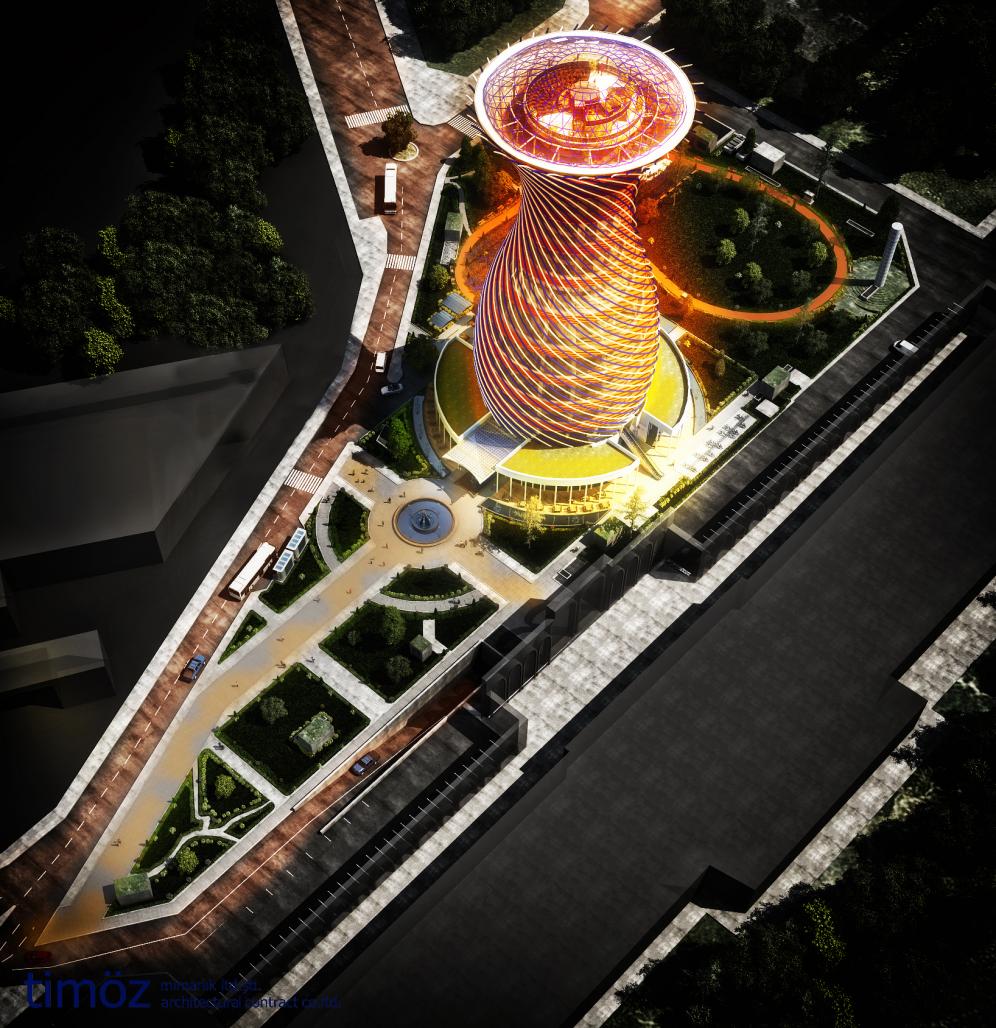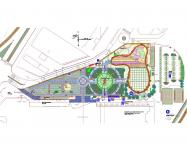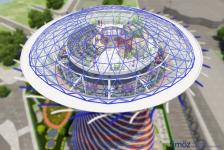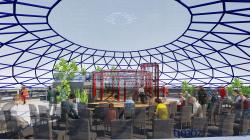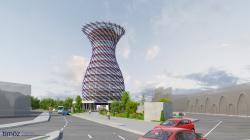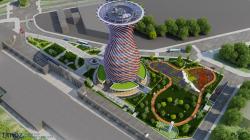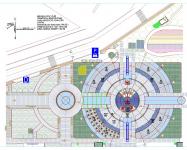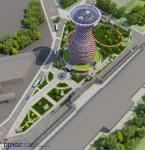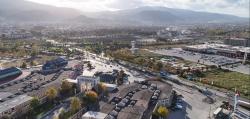Kütahya Tower, like its counterparts in the world, is a Tower structure but two stairs were designed for fire escapes. a Socio-Cultural-Symbolic Building. Cooperation and participation of municipalities and civilians is planned. Metaphor is the vase, the symbol of Kütahya.
The Methodology of the Kütahya Tower;
- On the ground floor; Tower entrance platform activated with pools, commercial areas indoor and outdoor cafes, Souvenir Sales Units, Social Areas, Landscape and Natural Recreation Areas, walking paths, playgrounds..
-Tower Upper Floors; Multi-Purpose Hall-Restaurant, Art Gallery, Sculptures Floor, Pigeon Floor, Sinedome- Planetarium, Science Center, Revolving Restaurant, Outdoor Observation Terrace, Cafe-Indoor Viewing Areas, Under the Geodesic Dome Wedding-Meeting-Show with different activity platform floors, stage and service facilities Concert-Observation Terrace.. A total of 578 car parks have been arranged as the entrance and exit of the Basement Floors separately. as the garage 454 car parks, 107 Outdoor, 5 Auto Protocol,8 rezerve, 4 disable. It has been envisaged a design that can establish a direct relationship with people, ensure the transition of public spaces to each other, use elevations fluently, and use Active Pools as a city square. Project; It should be interpreted as a center that strengthens social communication, where residents of all ages, especially young people, will want to be there for different reasons and will use the functions in the building effectively. As an exemplary structure that creates accessible awareness, the project will contribute to the development of the environment and its socio-economic life. Driven by a genuine urban approach, the project will be a real busy element of the city as a lively neighborhood for its users and residents. Energy sensitivity and efficiency have been implemented at the highest level.
2021
2022
Construction zone total; 26.490 sqm TAKS; 0,145< 0,4, KAKS; 1,66< 2,40
Tower height: 70 meters
Project date: 2021-2022
Project suitable for build-operate-transfer system: 2023
Construction completion date: 2024..2026
Cost: $ 8,350,000
Mayor of Kütahya : Prof. Dr. Alim Işık
Architectural Designt: Architect Levent Timurhan
Project Director Municipality : Mehmet Zenci
Municipal Architect : Architect Bekir Burak Ünlü
Architectural office : Timöz Architectural Co.Ltd.
Artist: Şekip Oğuz, Melting Glass Artist
Static : Deniz Çakır, M.Civil Engineer
Mechanical : Volkan Ünlü, M.Mechanical Engineer
Electrical : Cengiz Öktem, Electrical Engineer
Facade Consultant: Bilal Aydın, Engineer
Mechanical Monorail,Telescopic Revolving Rest.: İbrahim İleri, Mechanical Eng.
Sounding Acoustics: Asymmetric Sound, Light and Vision Systems
Three Dimensional Architecture: Burhan Bilici, 3D designer
Model: Hüseyin Küçük
