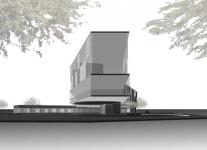An integrated environment of retail, offices, and residential condominiums that accentuates spatial relationships, natural materials and light.
The site is set in the context of an urban environment at a major roadway intersection with unobstructed views of Camelback Mountain in Phoenix, Arizona. The mixed-use design solution incorporates residential units, office, and retail space, along with an underground parking level consisting of 190 stalls.
The contents of the solution are focused on views to Camelback Mountain, addresses pedestrian orientation, along with a strong, identifiable emphasis on the mass of the building in relation to the adjacent roadway intersection. Additionally, easy access into and through the site were critical considerations in the planning of the environment.
Transparent and translucent glass with retractable moveable sunscreens allow for an emphasis on managing solar orientation, privacy and views.






