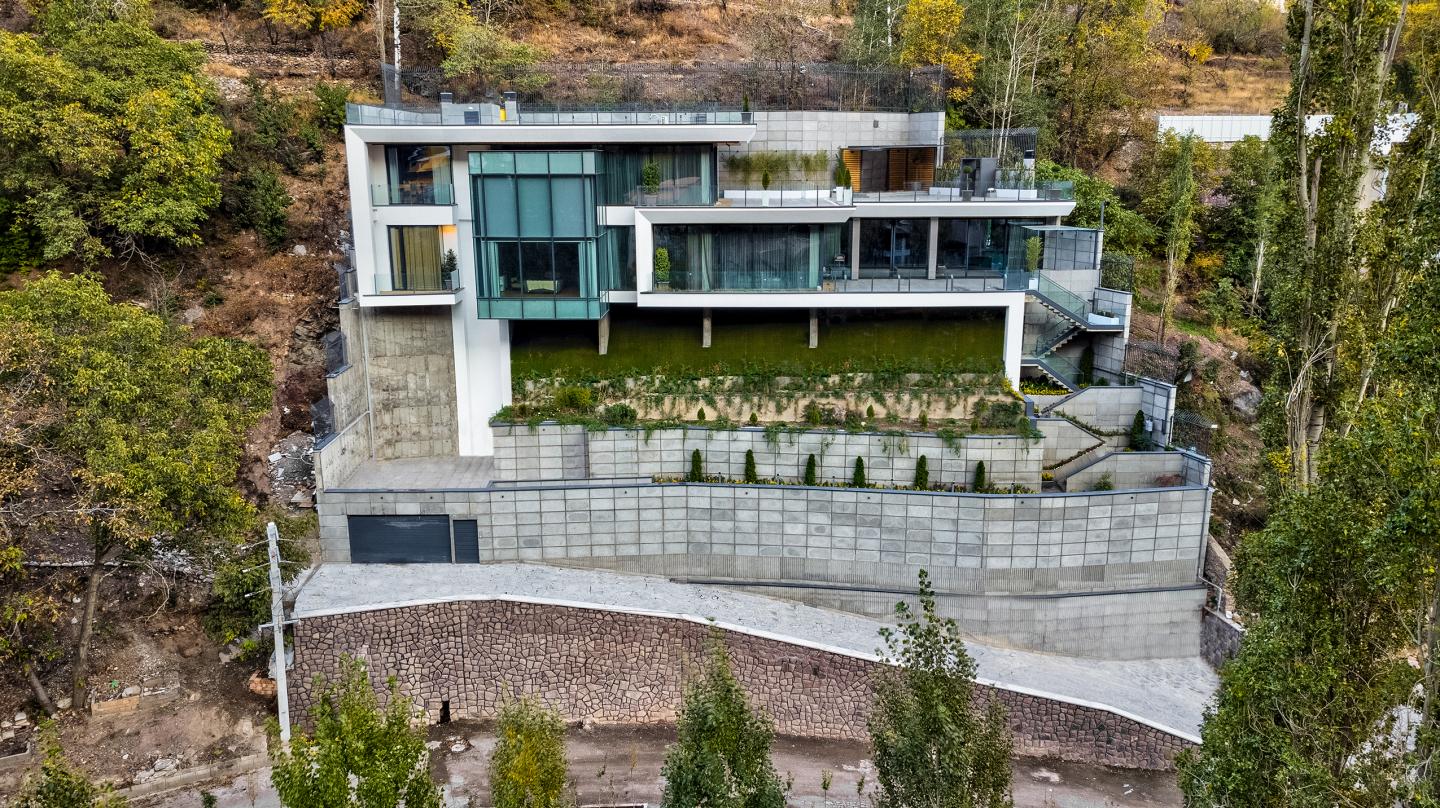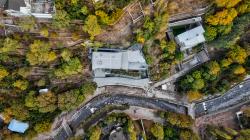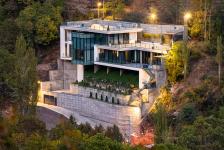Coexistence with natureSince the place considered for the construction of the project is located on a mountain slope with pristine nature and overlooking natural landscapes. We started with the question of how we can achieve a peaceful dialogue between nature and buildings. Therefore, we decided that as much as possible, while paying attention to providing the uses requested by the client, we should be subject to the bed, forces and construction methods that have been used in the traditional construction of mountainous areas. Although in the construction of neighboring buildings, not much attention was paid to the bed.The strongest force in the site is the horizontal line of topography, which led us to imagine the building with a horizontal spatial plan in the form of a staircase aligned with the slope, which itself creates capacities such as wide terraces with a panoramic view of nature, terraces that Sometimes they are also considered rooftops and they overlook each other because of the stairs.In the next step, in the direction of reducing interference in the bed and reducing the border of artificial and natural space in the places where the building is consoled, instead of embankment or creating a functional space, it is limited to using columns to transfer the load, which in this way is a part of nature in the heart. Bena was placed as if being pulled into the arms of Bena. The access to the building is considered as if there is no rush to reach the destination and while having a unique character derived from the slope of the land, it takes the audience with it for a few minutes and lets them experience the scenery of Gunango.
2022
2023
Creating stepped trenches and placing the main building on one of them is a major task that can be seen in mountainous areas such as Migun, with this approach, the implementation challenge was reduced to a great extent.
Ali Rivandy, Marjan Najafian
Favorited 1 times










