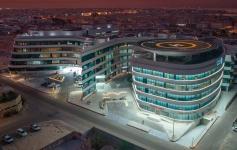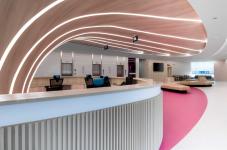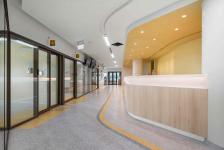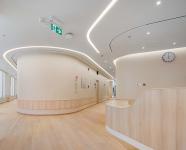Innovative design and patient-focused care converge in the Almana Hospital, creating a welcoming and healing environment. This state-of-the-art facility seamlessly integrates cutting-edge technology with sustainable practices, emphasizing a holistic healthcare experience. The meticulously crafted design prioritizes a calming atmosphere guided by Evidence-Based Design (EBD) principles and a commitment to Sustainable Development Goals (SDGs). Embracing eco-friendliness and timeless aesthetics, the hospital's graceful curves facilitate a dynamic and harmonious flow, fostering a profound connection with nature.
Almana Hospital, with a capacity of 200 beds, 75 clinics, and extensive parking, provides round-the-clock emergency services and specialized outpatient clinics. Advanced Radiology services and cutting-edge medical imaging and robotic equipment underscore the commitment to efficiency and accuracy. The design aims for a 50 percent energy reduction compared to similar facilities, surpassing current health standards. Distinct zones strategically located based on access proximity, flow, and wayfinding optimize functionality.
The design prioritizes fluidity and seamless movement, creating a self-explanatory experience for visitors. The architecture's gentle curves act as natural guides, intuitively directing individuals throughout the space. The grand lobby, featuring a strong public presence and a multilevel space, ensures a welcoming transition into the care environment. Leveraging elements like atriums, skylights, humanistic scale, intuitive pathways, and clear signage enhances efficient wayfinding. The design further focuses on creating uncluttered and inviting spaces using wood, a muted color palette, glass doors, and glass slits to define departments and illuminate rooms. Additionally, it incorporates a central commons and public commons to minimize visual clutter, promoting a peaceful atmosphere.
2019
2023
Almana Hospital's capacity includes 200 beds, 75 clinics, and ample parking for 600 cars. The facility offers round-the-clock emergency services, a variety of outpatient clinics, a comprehensive Laboratory and Pathology Department, and advanced Radiology services. Equipped with cutting-edge medical imaging and robotic equipment, the design emphasizes efficiency and accuracy. Energy efficiency is a key focus, aiming for a minimum of 50 percent reduction compared to similar facilities, exceeding current health standards.
The layout incorporates well-organized and spacious rooms, centralized connectors, and shaded walking paths for easy navigation. Optimizing daylight and lighting systems, design elements support cognitive and emotional health. Mechanical integration, electronic sign-in, and ADA accessibility are meticulously addressed, ensuring separated access and dedicated circulation paths for outpatient and emergency areas, as well as patient, staff, and material flows. Almana Hospital stands as a beacon of modern healthcare innovation, embodying excellence in healthcare design with a commitment to eco-friendliness, patient-centered care, and seamless navigation.
Project Team: Almana Team
Architect: Muhammed El Sepaey
Landscape Architect: Muhammed El Sepaey
Consultants: Almana Team
Engineering Director: Abdulbaset Hassan
Interior designer: Muhammed El Sepaey | Hanan Hussien
MEP: Mohammed Samy | Osama Omran | Ahmed Adel | Islam Nasr | Ahmed Faried
Structure: Mohammed Selim
Favorited 1 times











