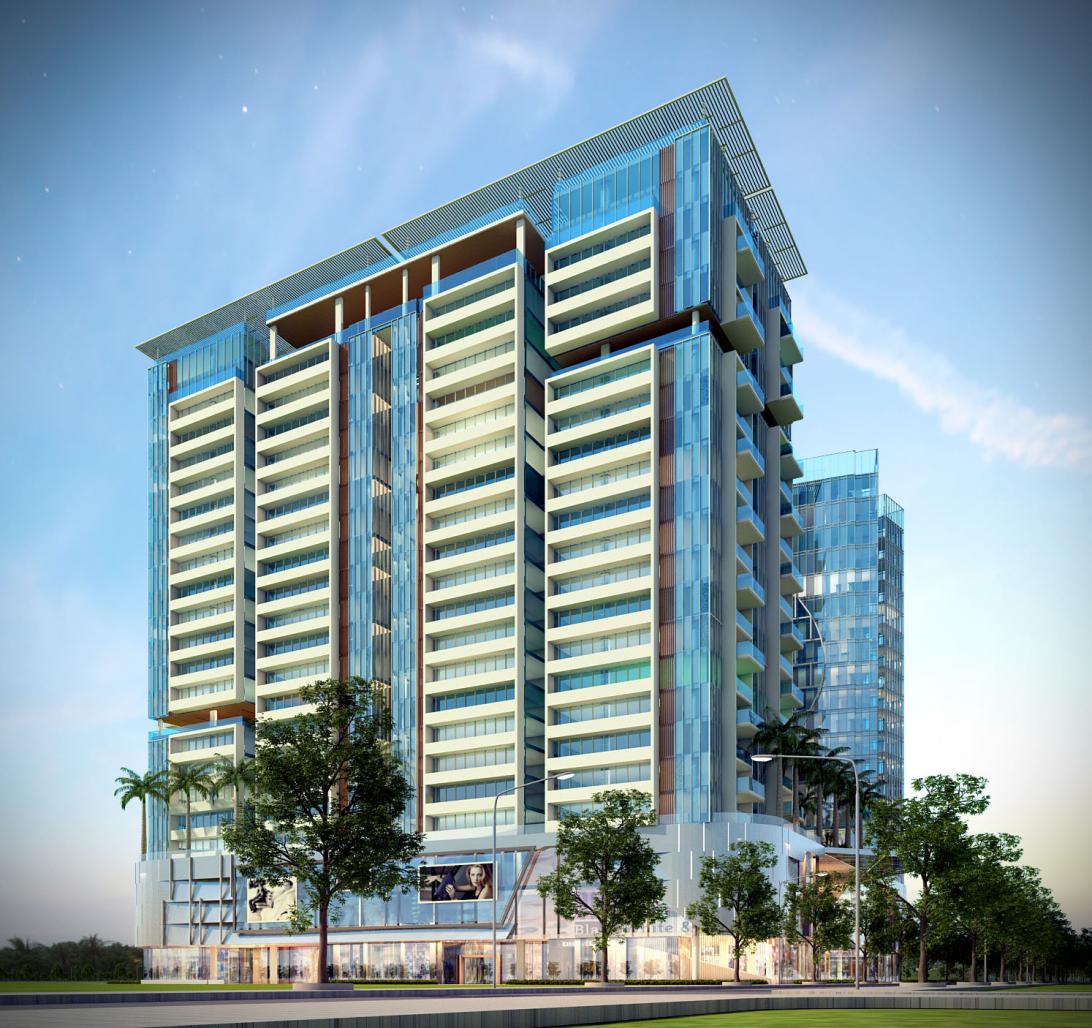Ilu Ha
The project was created by contributions from a team including Mr Mons, Eli, Techha. The project was created with the expectation that a beautiful building will be built, with a beautiful square structure, the main blue color and the outer glass layer creating a luxury. Bright stained glass can see through the inside of the building, creating a sense of spaciousness. The house is located on the national highway and is close to many surrounding service areas including hospitals, restaurants, restaurants, gas stations, airports, grocery stores, repair areas and large industrial parks. The layout inside the building has many. With a land area of about 5,295m2; Construction area: 1,509m2;
The apartment has about 20 floors and 2 basements, underneath the basement is designed parking lot for residents of the apartment and outside guests. The building has facilities suitable for renting offices, business establishments and spa and beauty services. In addition, it can trade restaurants and other garment products.
Overall from the outside of the building, the harmonious combination of every small detail, from the colors, the lines of the gate, the walls, the lights, the glass roof... all combine to create a modern and impressive look. The Ilu Ha project was designed by the team in 2019 and is still hoping to be noticed by investors because of its unique, attention-grabbing and potential design. At this project, the architects participated in conceptual design, basic design and construction drawings. For the landscape, we carry out work such as concept design, construction drawings and project 3D film.
Hopefully in the not too distant future, the project will become a reality. Thank you to everyone who stopped by and read this project. Residents living here can feel comfortable when the project is located near many utility service areas.
2019
land area of about 5,295m2; Construction area: 1,509m2;
Mr Mons, Eli, Techha


