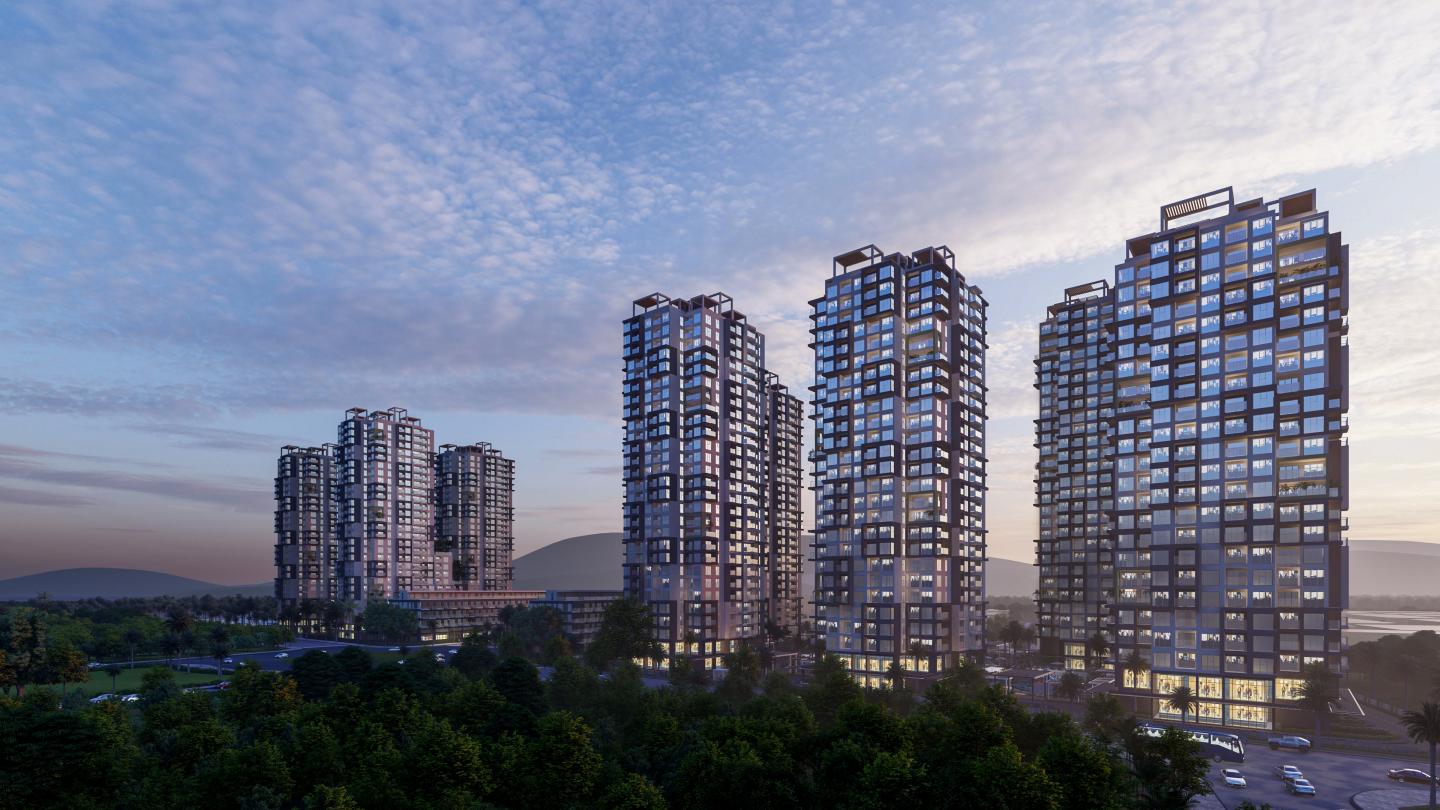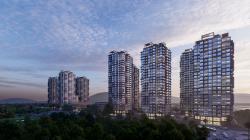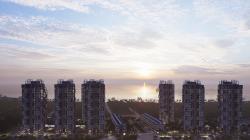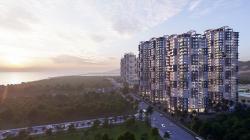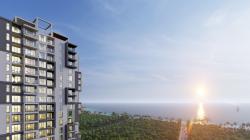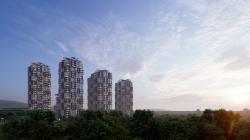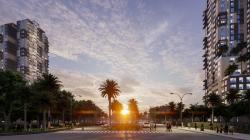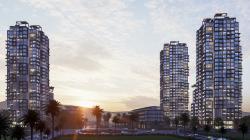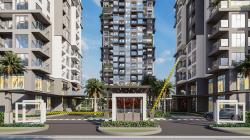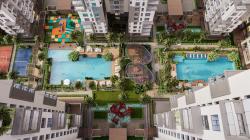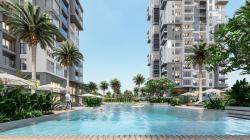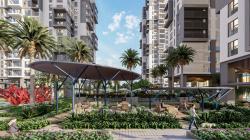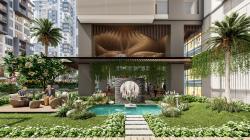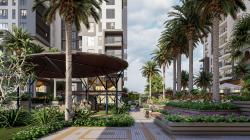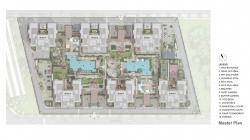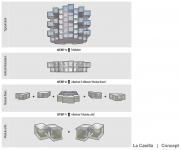The concept for La Casilla was inspired by the needs of a healthy lifestyle, the objectives to provide apartment with natural light, ventilation and great views to the sea for sustainable living. To achieve this, we came up with approach to make all units corner units through a modular design, that fascinates the beauty of ocean corals, which form natural habitats for a diverse range of life.
La Casilla is located in Thanh Long Bay and features staggered six towers to maximize the distance between buildings and provide a wide sea view from the buildings. The floor plan is compact, reducing the bulky appearance of massing options and improving the quality and connectivity of the landscaping and community area on the ground floor. This has resulted in a unified landscaping space, which offers opportunities for amenities like a large swimming pool, outdoor sports facilities, and community activities.
The project features excellent internal facilities such as two overflow swimming pools, children's entertainment systems, dining and entertainment areas, barbecue areas overlooking the pool, gyms, yoga studios, sports facilities with a running track >400m with a roof, and quiet garden spaces. All of these facilities offer an improved living experience for residents.
The façade architecture is carefully designed with undulating blocks, contrasting colors, a reasonable ratio between solid and hollow areas, space set-backs for sky gardens, and a unique appearance that anyone would be proud to be a part of. The special façade of the building uses two typical blocks with variations on the envelope, which grow vertically and repeatedly to create a unique building with a sea wave melody. These envelope variations do not change the core and main structure grid, leading to optimal investment costs.
La Casilla is a world-class resort-residence that offers a unique living experience.
2021
Location: Thanh Long Bay, Zone Mui Ke Ga, Binh Thuan province, Vietnam
Land area: 21.630 sqm
Site coverage: 35.5%
Total GFA: 138.664 sqm
Pool area: 1.000 sqm
Number of storey: 27 storeys and 2 basements
Number of apartment: ~1500 units
TwoG Architecture: Nguyen Thi Hoang Giang, Ziad Ghosn, Van Phu Thanh, Tran Quang Vu, Tran Vo Kien, Vo Duy Vang, Nguyen Huu Phuoc, Doan Van Luom
