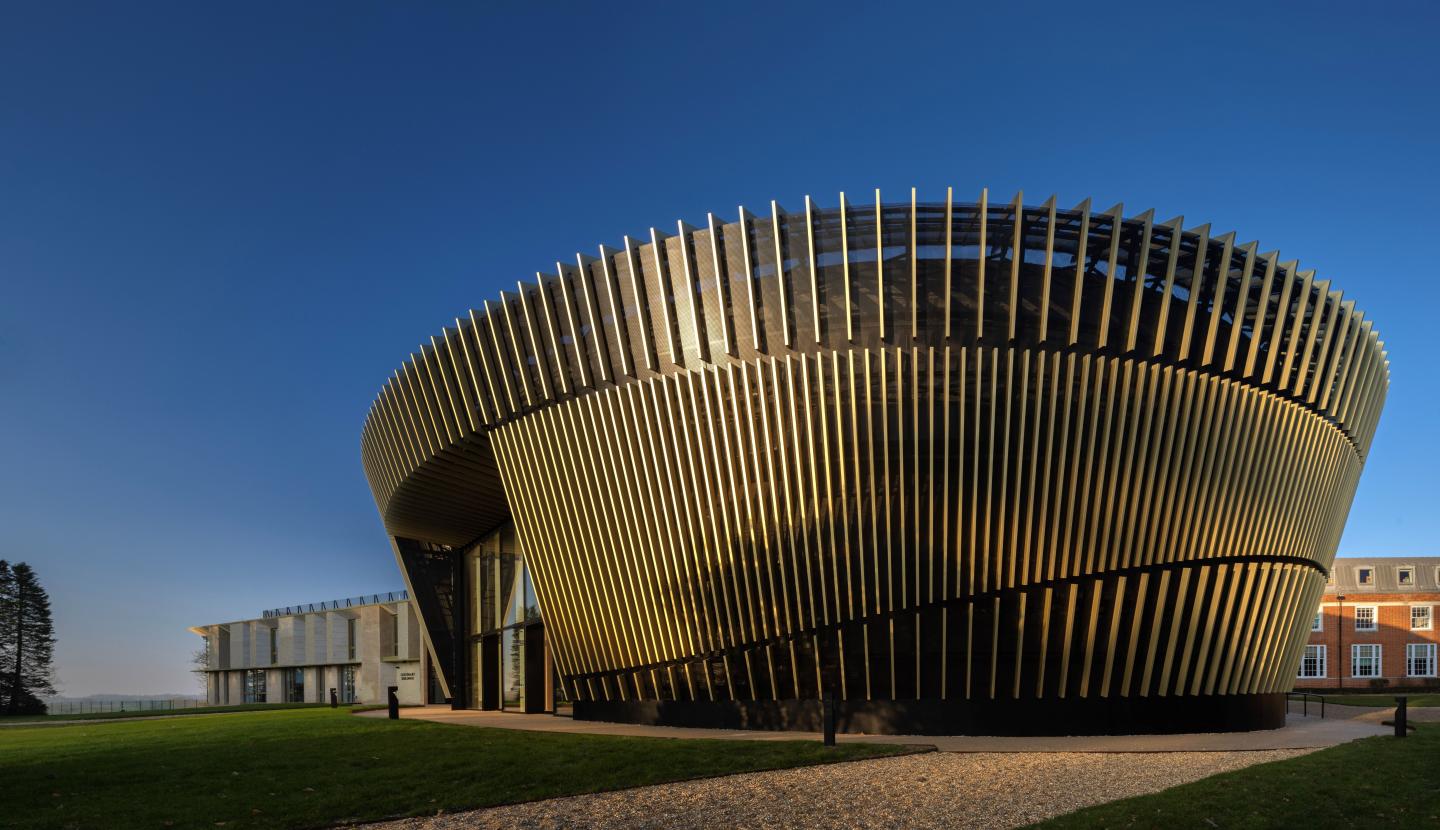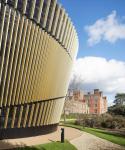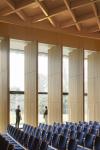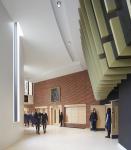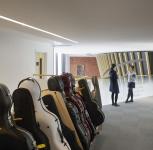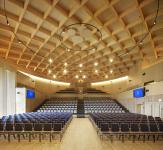Situated at Benenden School, Kent, UK, and conceived as a musical instrument in its own right, every part of the design Centenary Hall, from the materials used, the detailing, as well as employing a world leading acoustician, all contribute to an environment that embodies ‘acoustic perfection.’ Hollaway Studio has created a building made to give life to music – and so to the cultural education of both Benenden’s pupils and the local community beyond.
In a school that dedicates itself to the whole-person education of its students, music is absolutely central to the curriculum. As much a teaching and practice space as it is dedicated to performance, the elliptically shaped, timber framed Centenary Hall building includes a 750-seat concert hall known as the Centenary Hall; the Sir David K. P. Li Music School comprising the 150-seat Bonnie Yeung-Tsang Recital Hall which opens out onto the courtyard by the use of side glazing; digital media suites with state-of-the-art recording and performance facilities including the Metherell Song Room; and extensive landscaping allowing for external performances. Designed as a concert hall first, the building also works as a school hall, although Hollaway Studio considered it a ‘mini Glyndebourne’ during the design process. Fittingly, the London Philharmonic orchestra performed at the opening ceremony of the building.
Connecting a new music department to the performance space in order to work together, the Sir David K. P. Li Music School houses more than 20 light-filled practice, rehearsal, percussion and song rooms, the latter for choral and solo practice. Each room is designed to respond to its anticipated use. Benefitting hugely from framed views, the Metherell Music School is linked to the Centenary Hall by the Beethoven Bridge through the stunning new double-height atrium space which also links to the west wing, chapel and main school, and flows into the new Seniors' Courtyard outside, creating a tranquil and beautiful space in which pupils can relax and gather with friends. The Centenary Buildings are situated at the end of the ‘academic corridor’ which sets up a line through Benenden, picking up sciences, art, library spaces and now connecting to music.
2016
2022
Project: Centenary Hall (Educational Building)
Location: Cranbrook, Kent
GFA: 2375 sqm
Founder & Principal architect - Hollaway
Project Architect - Aaron Bright
Interior Designer - Sarah Shihabi
Technical & Delivery - Sadikur Rahman
Civil & Structural Engineers - CampbellReith
Building Control & Building Service engineers - SWECO
Favorited 1 times
