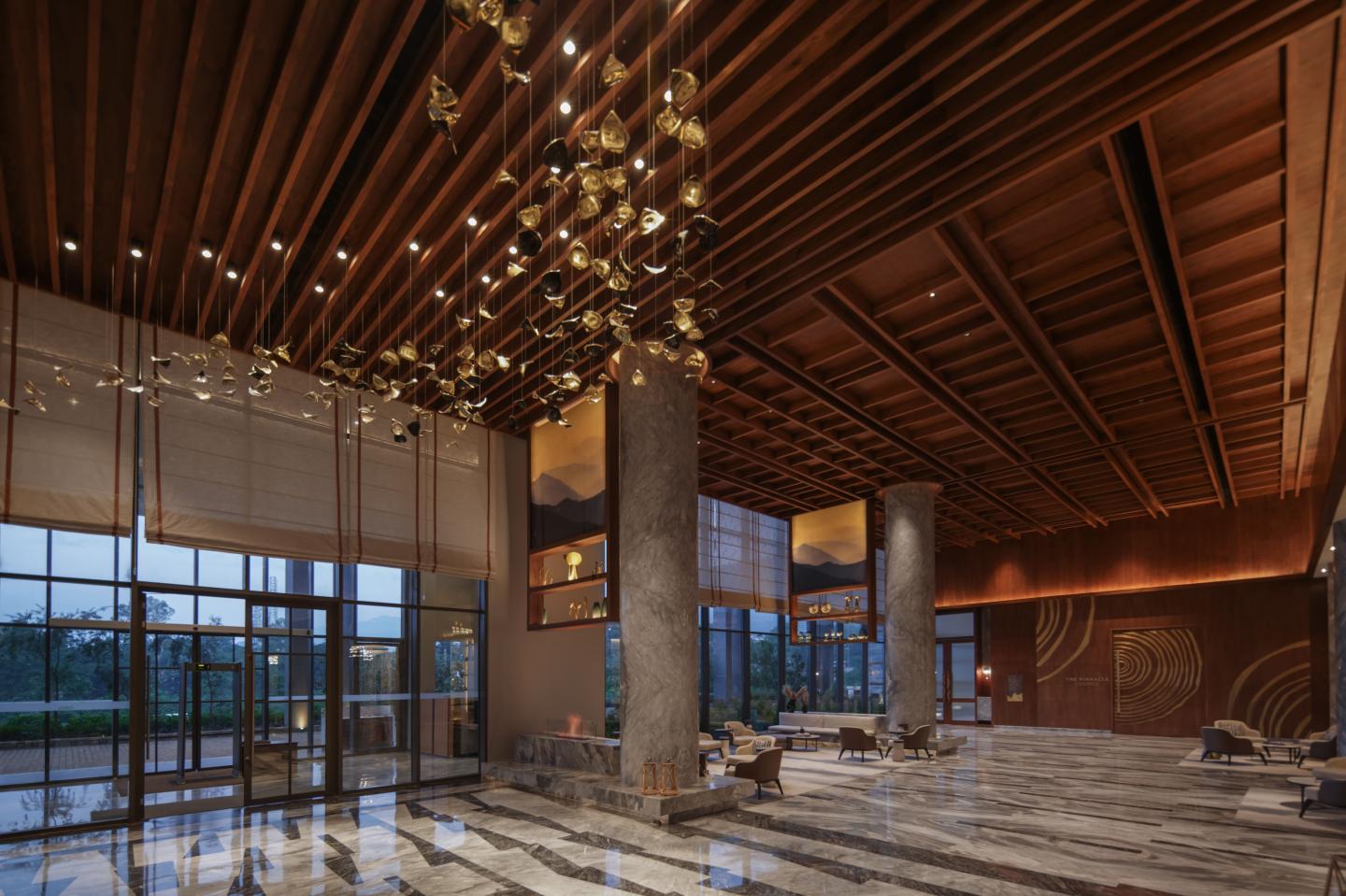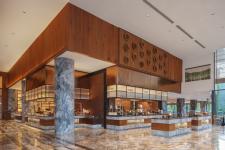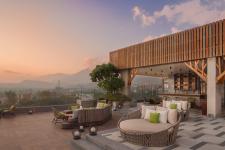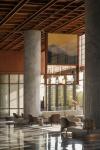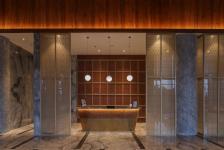Hyatt Regency, Dehradun, caters to the modern luxury traveler with its impressive and
innovative design. The hotel seamlessly blends sophistication with the rich cultural context,
offering a unique and inviting experience. Boasting 268 keys, including a presidential suite,
conference facilities, spa, gym, and more, this destination hotel provides a comprehensive
range of amenities.
Inspired by Uttarakhand's history and culture, the interiors feature indigenous artwork and
luxurious amenities, creating a sense of barefoot elegance. AND Studio's design aims to
provide a connected and immersive experience, with visually open social spaces.
The hotel's aesthetic design strikes a balance between traditional motifs and modern
sensibilities. From the welcoming lobby to the dramatic dining areas and the inspired pub and
bar, each space tells its own story. Local materials like 'chaap' wood and beaten brass add
authenticity and sophistication to the interiors.
Unique features, such as the integration of Pinecone tree patterns and sandwich glass with
mountain range images, enhance the connection with the surroundings. Serene forest views
from each room and a floating pool perpendicular to the mountains further immerse guests in
nature.
Hyatt Regency, Dehradun, offers an unforgettable and unmatched stay, combining understated
elegance with a harmonious integration with nature.
It is ensured that references from the local culture and Hyatt’s brand identity are fully coherent with the hotel’s narrative. The aesthetic is built on the timeless and energizing language of modernism: clean lines, restraint, transparency, balance and open space. Wherein warm hues are thoroughly induced through paint and wood to generate comfort and cosyness. A wide use of beaten brass has been done to display artifacts as well, whilst patterns that you see around the hotel are inspired from the textile designs popular in Shimla, an excerpt of which has been showcased as a showpiece in the reception backdrop & all day dining.
2017
2022
Designed to exist in harmony with the natural environment and luxurious locale, the rejuvenating Hyatt Dehradun immerses guests in the local culture. The project was developed after taking multiple local cues from the context. The mountains and tall trees convey a certain sense of scale, the same grandeur was depicted through a double height lobby area wrapped in a glass facade in order to give a clear view of the outside, while replicating the same sense of scale inside. The glass facade also creates the illusion of a floating building, adding an element of curiosity even before the visitor enters the building-- elevating the whole arrival experience.
An installation in the center of the lobby area imitates the famous Pine Tree of the region to activate the sense of smell and touch. The partitions were designed after taking inspiration from Dhajji architecture. The chandelier in the lobby area represents dew drops of a tree providing an enriching & close-to-nature experience of the visitor.
The intent of AND Studio was to elevate the user’s experience within the property through the spatial layout by providing a connected experience. The design DNA in action follows a synergy. All social programs are interconnected with each other to allow ease of movement and while providing design elements that assist pathfinding. The idea of visual permeability was kept prime when designing these public areas
in order to create a lively atmosphere in the public spaces. However, it was made sure that at no instance should the access control be compromised.
The spatial layout is done in such a way that it captures the open and vast sense of space, while breaking down the scale in such a way that the user is given personal and intimate spaces. Interiors are designed considering local context yet are modern and simple with a touch of sophistication. The approach was to create a timeless design that is forever cherished by the user. A balance of open and close spaces is maintained, which results in interaction, connection and celebration. The smooth articulated transitions are designed to be functional and narrate a story.
The construction technique used is that of a frame structure, with cantilevered beams & large span columns. The facade of the structure runs on a length of 70ms through which the lower half is cladded by glass that makes it look like a floating structure, as well as light in volume, and at the same time incorporating the inside-outside outlook.
The materials primarily used are marble which are locally sourced, along with local wood called as Chaap that is used for basic framework along with lacquered glass. There is an immense use of veneer too for covering the major portions of ceilings around the property.
Love Choudhary, Arushi Bansal
