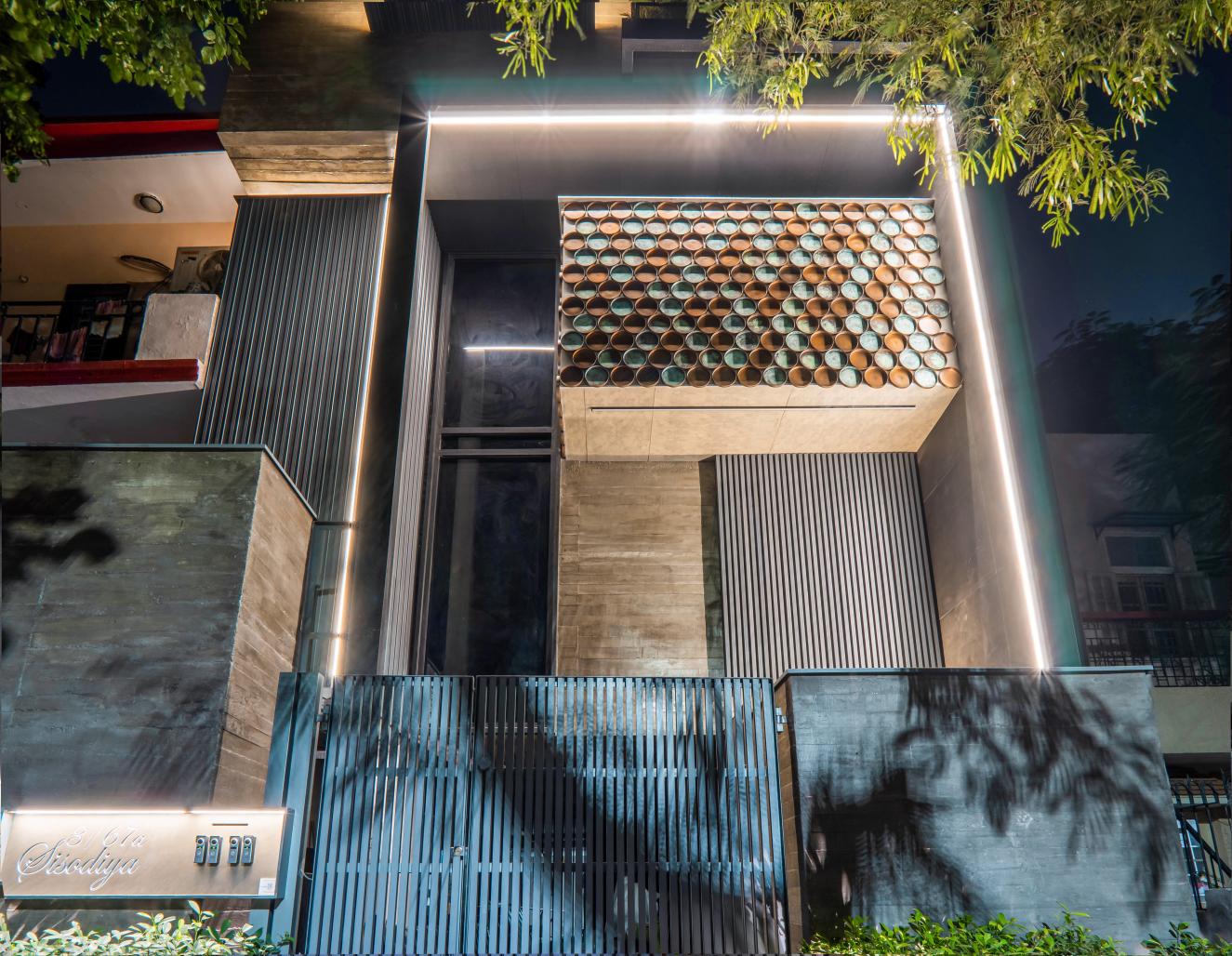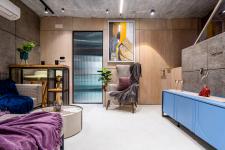Snuggled in the busy residential area of Gurugram—is the home of Ar. Robin Sisodiya, the Founder of ASRO Arcade India. The architect’s home is built on a limited land area of 125 sq.m, with utmost aesthetics and efficiency. The primary idea for this “retreat” was a space that allows its residents to get closer to nature, which is successfully accomplished through the use of natural elements and materials in design. Further, the innovative one-of-a-kind facade design with colourful copper elements and aluminium makes the home stand out from the surroundings.
With natural rustic finishes, glimmers of verdure, and vibrant accents, the home is a simple and chic oasis amidst the tight residential neighbourhood in Gurugram. A special emphasis on the interior was given to achieve a minimalistic, airy, colour-rich home, with a close connection to nature. It was followed by an intent for the manipulation of volumes to bring in additional natural light and utilization of a combination of colours, textures, geometry, and natural materials to achieve a sense of balance. The resultant material palette was pared-back and mellow- an emblem of calm in the surrounding urban chaos.
In terms of navigating the layout, the home hosts a large living-dining area, along with a quirky kitchen, two master bedrooms, two smaller bedrooms, and a family lounge. The design of each room is given careful attention to make the most of its utilization. The understairs of the family lounge, for instance, was given a rustic avatar, with a brick backdrop that could be thoughtfully utilised as a cosy personal spot. The materials used included glass, wood, concrete, and wicker—all favoured for being sustainable and low-maintenance, but also oh-so-chic.
The master bedroom on the first floor carries the complex theme of the home, with its mellow colours and natural wooden flooring. The floor-ceiling high window opens to the greenery and allows abundant natural light to flow into the space. The well-planned interior accommodates a large low-lying bed with side tables, a TV cabinet and a cosy armchair to enjoy the view of nature. The large size windows further create an illusion of a bigger space in a relatively smaller area. The metallic accents are also sprinkled in the bedroom, attuned to the rest of the house. Flexible furniture pieces occupy the vast family lounge on this floor, which allows for casual family gatherings and enjoying their time together.
Moving further up, the other bedroom also follows a minimal design with a rather subdued colour palette. On the other hand, the kids’ bedroom hardly diverges from the design scheme and is decorated with curvy alcoved bedrest and quirky throws, that personalise the space for the child. The simple and clean kitchen with smart furnishings and hidden storage solutions also opens to the greenery bringing an airy feel to the compact space. The vase on the kitchen counter peeps out with a pop of yellow and adds a sense of quirk to the kitchen.
The drawing room, on the terrace, is furnished with a colourful sofa set and wicker chairs, in the hues of blue and pink. Throughout the home, artwork in vivid colours and lush green plants keeps making regular appearances, and bath spaces are no exception. The drawing room is vibrant and is a nod to the energetic conversations of the guests, while the dining that flows from the living area, is designed with minimal furnishings, for low-key gatherings and private affairs. The centrally located staircase bound by brick walls becomes the most admired design element that separates the living and dining areas and showcases minimal but bold material aesthetics. The space overlooks a private balcony where the family likes to sit back and watch films on a large screen.
The home brings sustainability to the forefront with its conscious and impactful design that includes, efficient facade design, energy-saving LED studio lights, and the predominant use of local materials and labour along with the inclusion of nature. Large windows and openings are featured across the home, allowing for a flood of natural light to take over. Considering the restricted plot size and the inevitable adjoining construction, the home drew inspiration from apartment-style living to achieve an effective design.
2021
2022
Name of the project: Sisodiya’s Residence
Design Team: Ar. Robin R. Sisodiya
Location: GURUGRAM
Area (Sq.ft): 1350 sq ft
Completion date: Aug 2022
Initiation date: Jan 2021
Budget: 2 Crores
Ar. Robin R. Sisodiya





