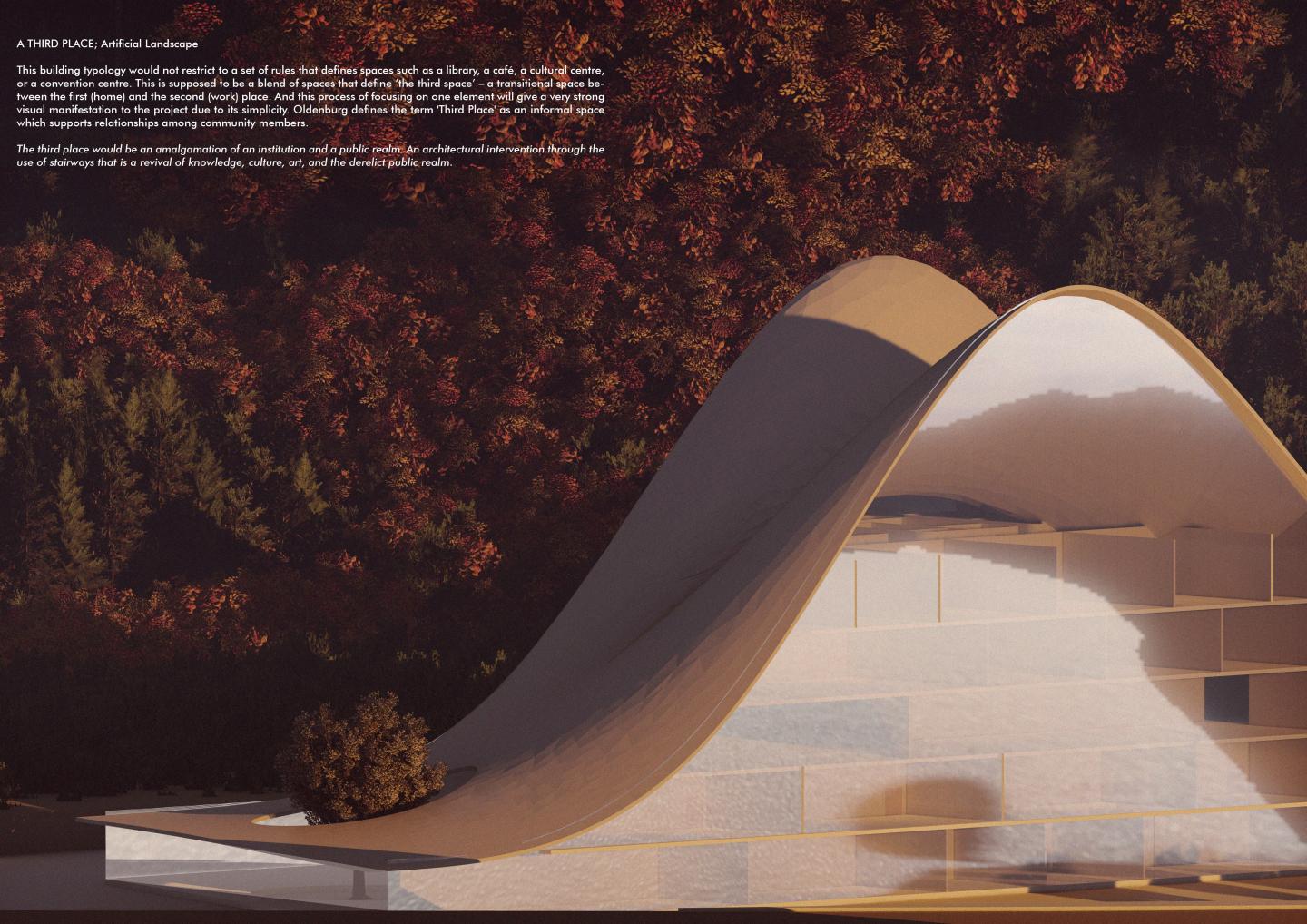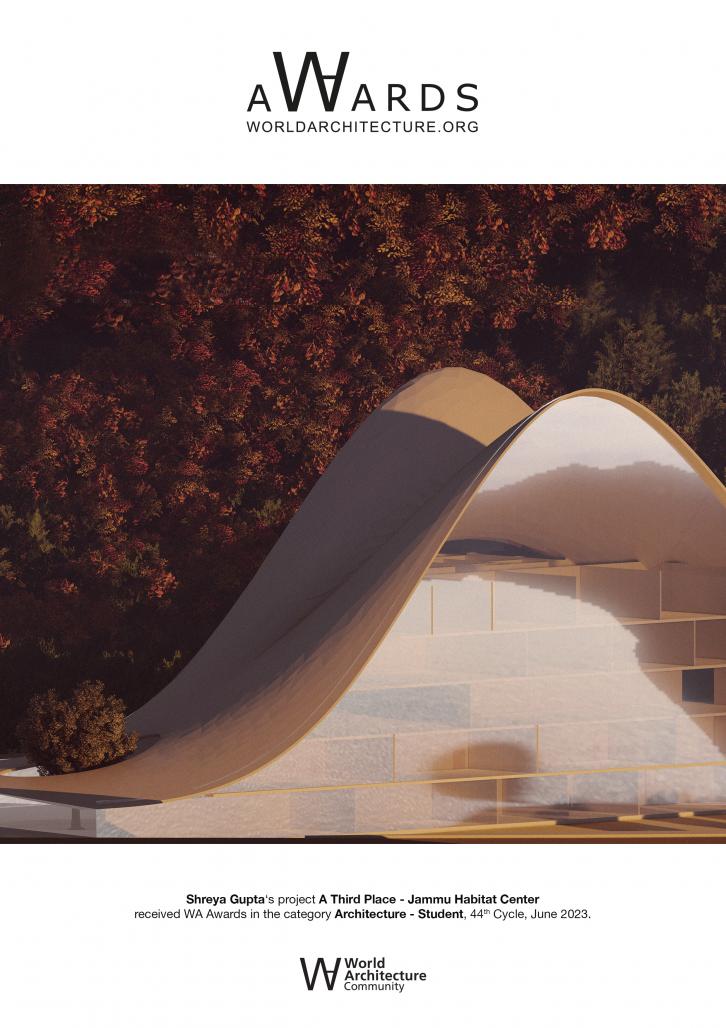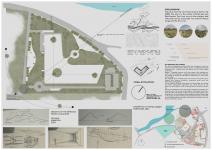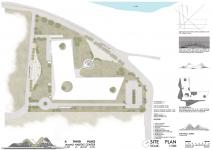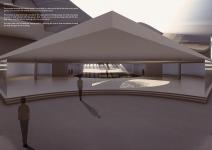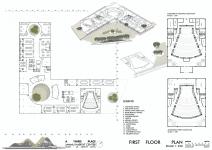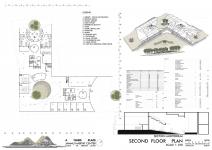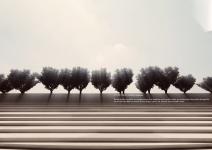Abstract:
A community’s living room; a place to socialize, unwind and share thoughts. Inexpensive places where life happens. A new public space typology; one that blends knowledge with culture; a cultural hub that imparts knowledge. A library that is not only a collection of books but hub of knowledge intermixed with spaces for performance and art open to the public.
This ‘third place’ would be a center with spatially interspersed places that facilitates information exchange, multidisciplinary discussions, and exhibition galleries but also a place for multi-cultural performances. A revitalization of art and culture with trade of knowledge. A dynamic public space that is relaxed and open to all.
This building typology would not restrict to a set of rules that defines spaces such as a library, a café, a cultural center, or a convention center. This is supposed to be a blend of spaces that define ‘the third space’ – a transitional space between the first (home) and the second (work) place. And this process of focusing on one element will give a very strong visual manifestation to the project due to its simplicity.
This project would operate on multiple levels. The first being the revival of a knowledge center that is not just a collection of books and texts. A rediscovery of a public library; transforming it in a knowledge hub. The second being a bridging gap between cultural institutions and the public realm. A place for performance, exhibition, and art. And lastly a reimagined public space. A seamless blend of an institution and leisure; a third place unlike a café, a library, or a gallery; a plaza that is spatially organized into spaces that facilitates such activities.
The third place would be an amalgamation of an institution and a public realm. An architectural intervention through the use of stairways that is a revival of knowledge, culture, art, and the derelict public realm.
Aim:
To create a blend of spaces that define ‘the third place’ – a transitional space between the first (home) and the second (work) place that is also a revitalization of art and culture with the trade of knowledge. To create a community’s living room; a place to socialize, unwind and share thoughts; Inexpensive places where life happens.
Habitat Center and The Third Place:
A habitat center is a multipurpose building of contemporary culture, economic and social events, hence a place that already promotes work culture in a leisure space. A flexible environment that is a comprehensive convention center for different activities.
It provides an ideal physical environment with a range of facilities that maximizes the effective use of all individuals and institutions, in their holistic support of habitat. A habitat center is not a place that only provides spaces for offices and research organizations but in order to facilitate interaction, the center provides a wide range of facilities like conference venues, exhibition halls, seminar halls, restaurants and clubs and performance venues for cultural activities; making it an ideal third place.
It is now only the design that needs to transform the habitat center in a third place- an amalgamation of institution and a public realm.
Topological surfaces and the roof:
This openness, continuity and deformability that blur the boundaries between this first and second place forming a third place can be achieved in design with the process of topology. A certain kind of fluidity that topological surfaces provide helps to blur the identity where the roof and the ground collide.
Site:
The Jammu Development Authority (JDA) has envisaged a multi-crore project of constructing Jammu Habitat Centre- a recreational spot and commercial hub, near Ware House, near Bikram Chowk in Winter Capital of the State.he site is near the ware house area of Jammu city (ABD). The site is in the vicinity of Hotel Asia and Kala Kendra. Tawi river runs on the northern side of the site and has a beautiful view of the Pir Panjal range and the Tawi river.
Ramification on the urban context and the city including tourism:
The project will become a vital commercial hub besides an important recreational spot for the tourists and the pilgrims visiting Mata Vaishno Devi shrine at Trikuta Hills in Katra. Further, the upcoming pilot project of developing Tawi river from Bhagwati Nagar bridge upto Gujjar Nagar bridge on the pattern of Sabarmati River Front Development Project, with other tourism related projects in the offing, shall boost up the tourism and socio-economic activities in Jammu.
2022
2022
Broad requirements of institutional complex are conference halls, auditoriums, restaurants, exhibition space, library, visual art gallery, recreation, OAT, and supporting facilities. The circulation of spaces is such that they provide the user with experiences of feeling of being in a place that is not at work nor at home. Their arrangement and the provision and inclusion of the public realm in the habitat center is such that it creates a third place.
As per the bye laws the habitat center comes under the category of semipublic/ Public buildings.
1. Max. ground coverage - 35%.
2. Max. F.A.R- 1.5, Achieved- 1.3
3. Max. Ht. 50 m, Achieved: 35
4. Set backs
Front setback to be governed by the building line or 10 m from the plot line whichever is more.
Rear and side setbacks shall be minimum 1/3rd of the building height.
5. Parking
Two basements with a total parking of 1200 and surface parking as well.
Designer: Shreya Gupta
Guide/ Instructor: Ar. Abhiney Gupta
University: Shri Mata Vaishno Devi University
A third Place - Jammu Habitat Center by Shreya Gupta in India won the WA Award Cycle 44. Please find below the WA Award poster for this project.
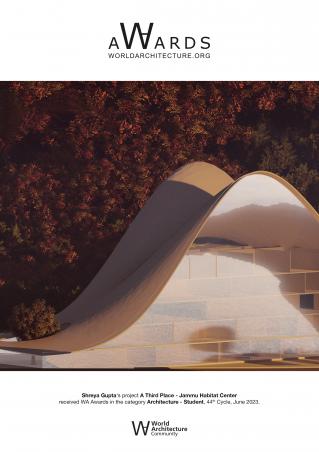
Downloaded 0 times.
Favorited 1 times
