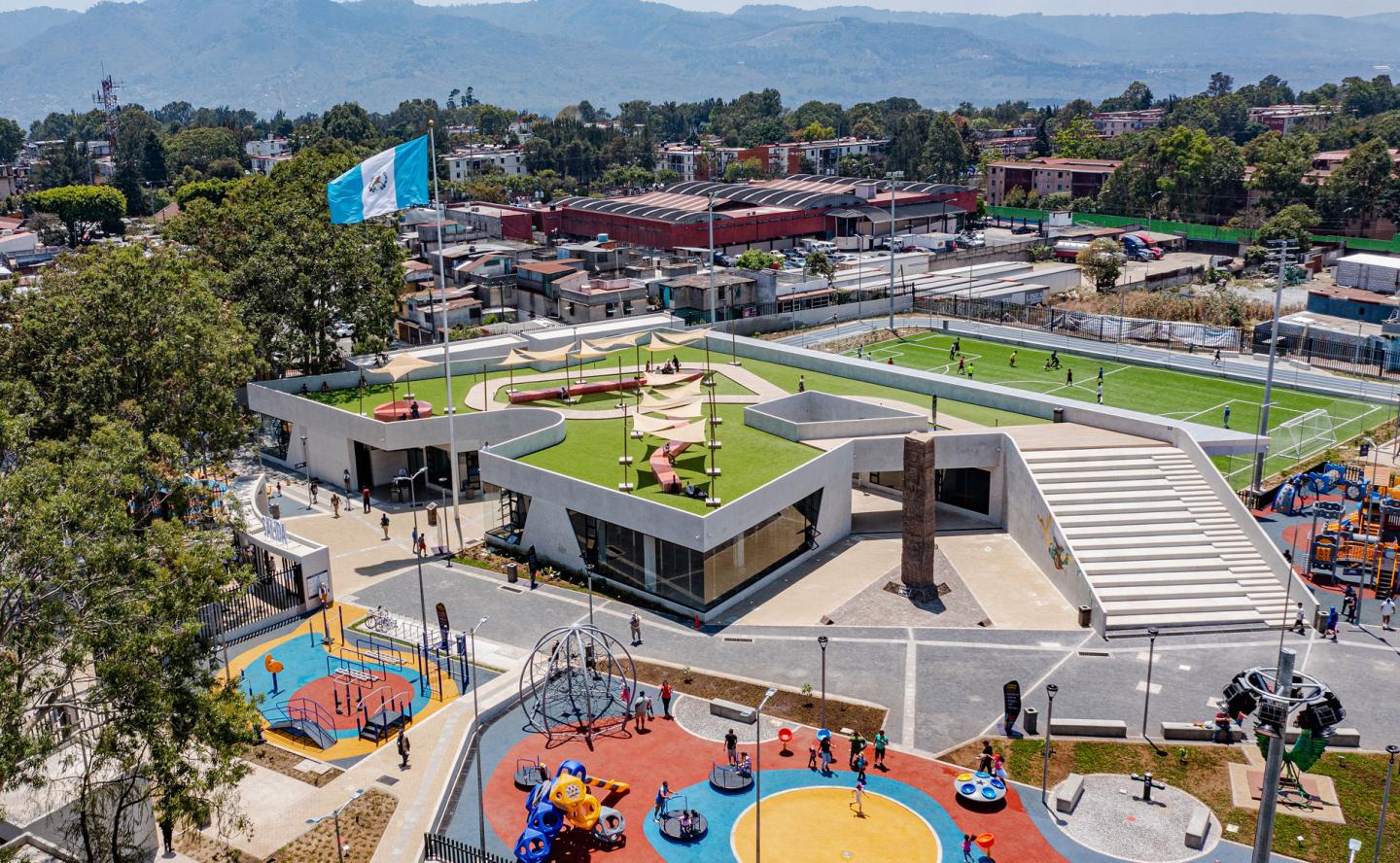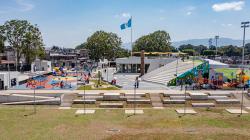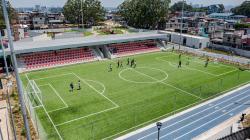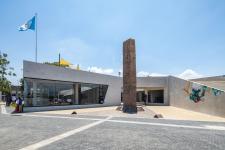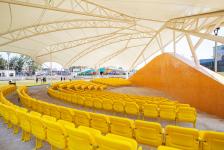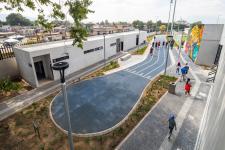The Parque de la Paz "Carlos El Pescadito Ruiz" is an urban space for sports, recreational and cultural uses located in the south of Guatemala City and serves the population of zone 21. The philosophy of the project is based on the conceptual representation of the Mayan culture, integrated into contemporary architecture and society.
Its main building is the Pavilion that represents culture and recreation through spaces that make up a library, classrooms for art, painting and sculpture academies, a marimba room -the national instrument of Guatemala-, an exhibition gallery of Mayan pieces integrated with the exterior where a replica of the stela “E” of Quiriguá was sculpted –the highest monolithic block in the Mayan World-; In addition to services such as a cafeteria, soccer field changing rooms and restrooms. Its design represents Mayan architecture through ceremonial platforms that are characterized by their sobriety through geometry and materials.
The architectural plan of the Pavilion is born from the linear satellite connection of 3 archaeological cities: 1. El Mirador: where "La Danta" is located, the largest pyramid in the world; 2. Tikal: the most relevant city of the Mayan World; 3. Iximché: The first capital of Guatemala. On the outside there is an interactive staircase that connects with the recreational terrace, where solid benches covered in red mosaic were designed, whose main bench has an angle of 18.40 degrees to the northeast, pointing to the Great Plaza of Tikal.
At the back of the pavilion, the angular geometry gives space to a grandstand with 250 seats that serves as a transition from recreational and cultural use to sports use, through the recreational soccer field with a synthetic grass surface.
The park complex is divided into 2 platforms representing Mayan urbanism, due to its topographic adaptation. The platforms are joined by a sectioned grandstand between the natural slope, opening towards the esplanade used as a multipurpose field and complemented by 3 elements located according to the cardinal points and their Mayan representation through colors: to the North is the Plaza de Esculturas that tops off with a vertical element with geometry that represents a volcano and identified with the color white; to the South is the open-air theater located symmetrically with the Plaza de Esculturas and its vertical element representing a volcano identified with the color yellow; to the East, the monument to the Mayan ball game identified with black color through ball stone; and to the West with the purpose of integrating the 2 platforms, the 3 benches identified with the color red are located on the terrace of the Pavilion.
The rest of the complex is made up of green areas and sports and recreational squares: an open-air gym; gym for the elderly; playful games for young people and adults; and children's games. All the spaces are integrated through a blue synthetic jogging track that represents the rivers and lakes of Guatemala.
2020
2023
Architect: Luis Pedro Cifuentes
Project Location: Colonia Bellos Horizontes, zona 21, Guatemala City. Guatemala
Project Function: Sports Architecture, Leisure Architecture, Cultural Architecture
Built Area (m2): 14,670 m2
Architectural Design: Luis Pedro Cifuentes
Planning, Execution and Supervision: Ministerio de Cultura y Deportes
Structure Engineer: César Paiz
Water systems Engineer: Manuel Ávila
Electrical Engineer: Erick Morales
Landscaping: Javier Penados
Photographer: Alejandro de León
