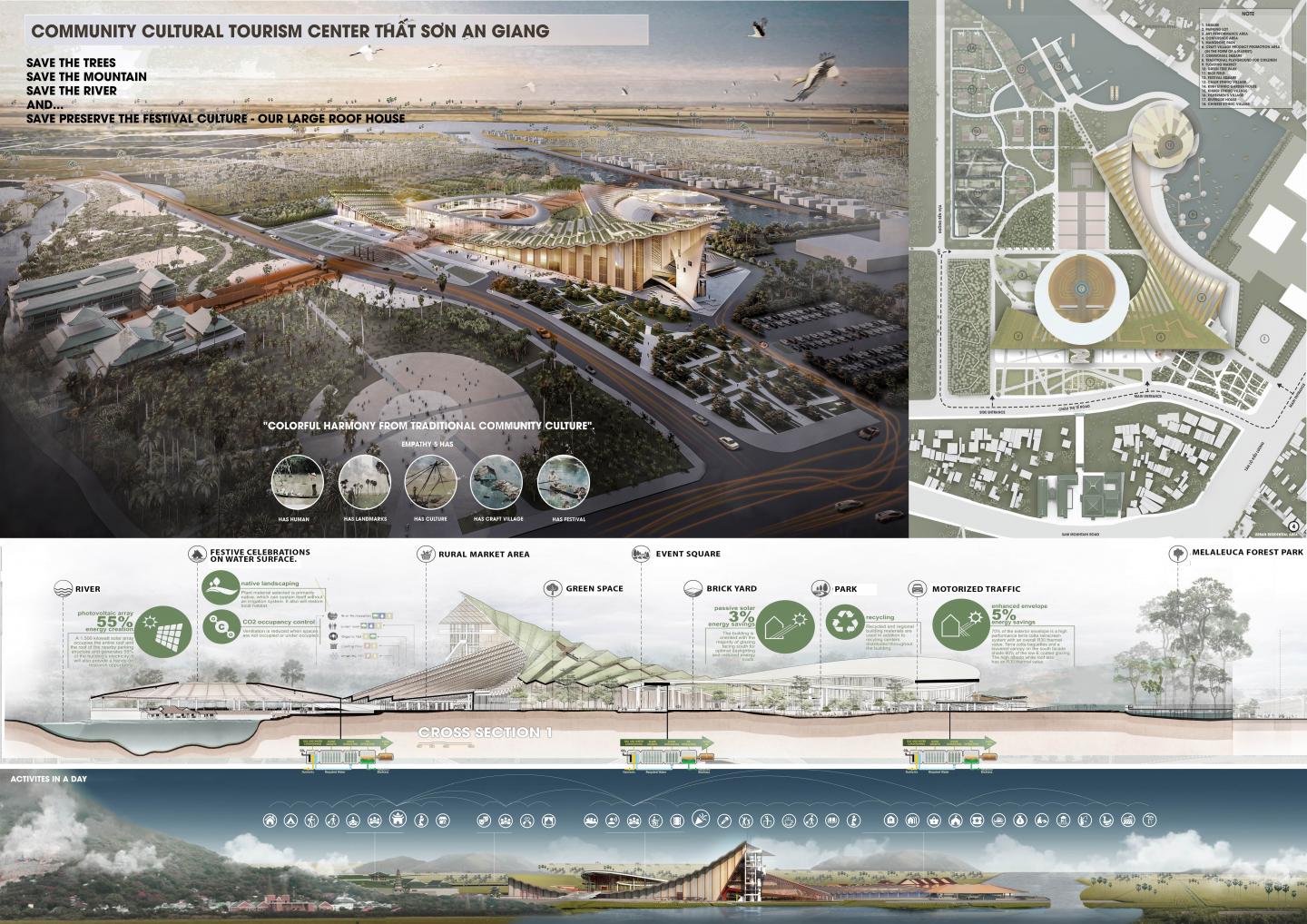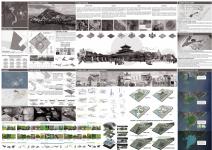That Son - Bay Nui (Seven mountain) region is blessed by nature with diverse vegetation and many beautiful landscapes. The scenery here is so peaceful that it seems completely separate from the outside world. This is also the convergence of the tribes. Groups of residents with different cultural origins, drifting due to chaos from many places, came here to live together for many years, becoming a unique cultural intersection point, still preserving many precious traditional values. related to many fields: beliefs, customs, practices, festivals, music, cuisine, architecture,... of Vietnamese, Cham, Chinese, Khmer.
But now, hundreds of years of culture is only displayed carelessly with stalls selling sketchy goods and clothes. The scenic beauty is drowned in shops and dusty roads crowded with people. Pilgrims only go there and back. People can no longer enjoy special festivals such as palanquin processions, singing, and lion and dragon dances because of the narrow roads.
The cultural center's architecture is inspired by the natural scenery of the tropical rain zone of That Son region
The specialties of community culture are integrated into the village and market model, a model that characterizes agricultural life in river areas in Vietnam and Southeast Asia.
The land is located opposite Ba Chua Xu Temple (a work recognized as a national monument in Vietnam), in front is the mountain and behind is the canal area, creating a beautiful scene with the land " "like mountains facing water".
Community Cultural Tourism Center That Son An Giang was built with the following goals:
Serving target groups who want to learn about An Giang culture, research cultural history, tourists, pilgrims and local people.
Services to promote cultural specialties combined with restoring the image of peaceful agricultural life by the water.
Providing living solutions with a community culture that has been preserved for hundreds of years
Regenerating the environmental landscape returns what is inherent to the good land where birds perch.
2023
Land area: 12 hectares
Construction floor area: ~25,000 m2
Construction density: 35%
Number of floors: 4 floors; 4 badgers
Land use coefficient: 0.5
Construction height: 40m (Lower than the height of Ba Chua Xu temple (66m)
Minimum setback: 45m
Designer: Quang Duong Nguyen
Supervisor: Master. Arc. Dinh Nam Tran
Favorited 2 times












