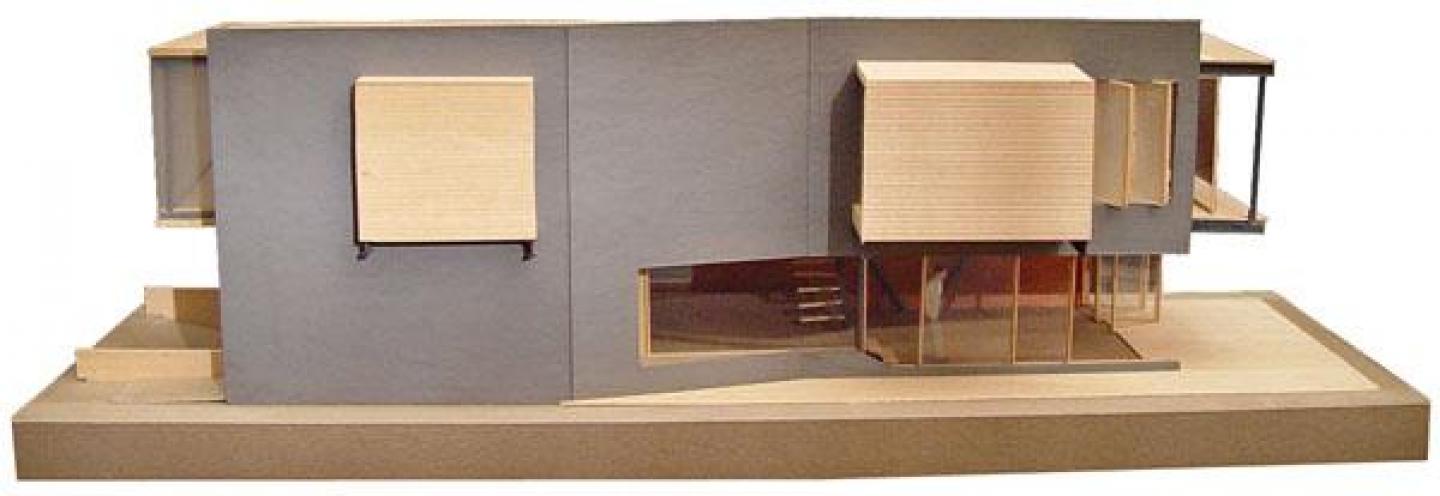The design of the C.B.W. house is purely the result of the narrow site constraints in Venice Beach and the programmatic requirements of the house.
The main programmatic elements of the house are lifted into a “bar/box” above ground to allow for the ground level to accomodate a two car garage and a large living space that freely flows out to the open spaces.
A structural wall is used as a datum defining the spaces within the house as well as it divides the wet spaces from the main “bar”. The more private spaces such as bathrooms are then unusually pushed out of the bar and puncture through the datum wall to be exposed as floating boxes.
Natural Ventilation is used throughout the house by taking advantage of the slenderness of the site and the open spaces between the bar and the wall.
2004






