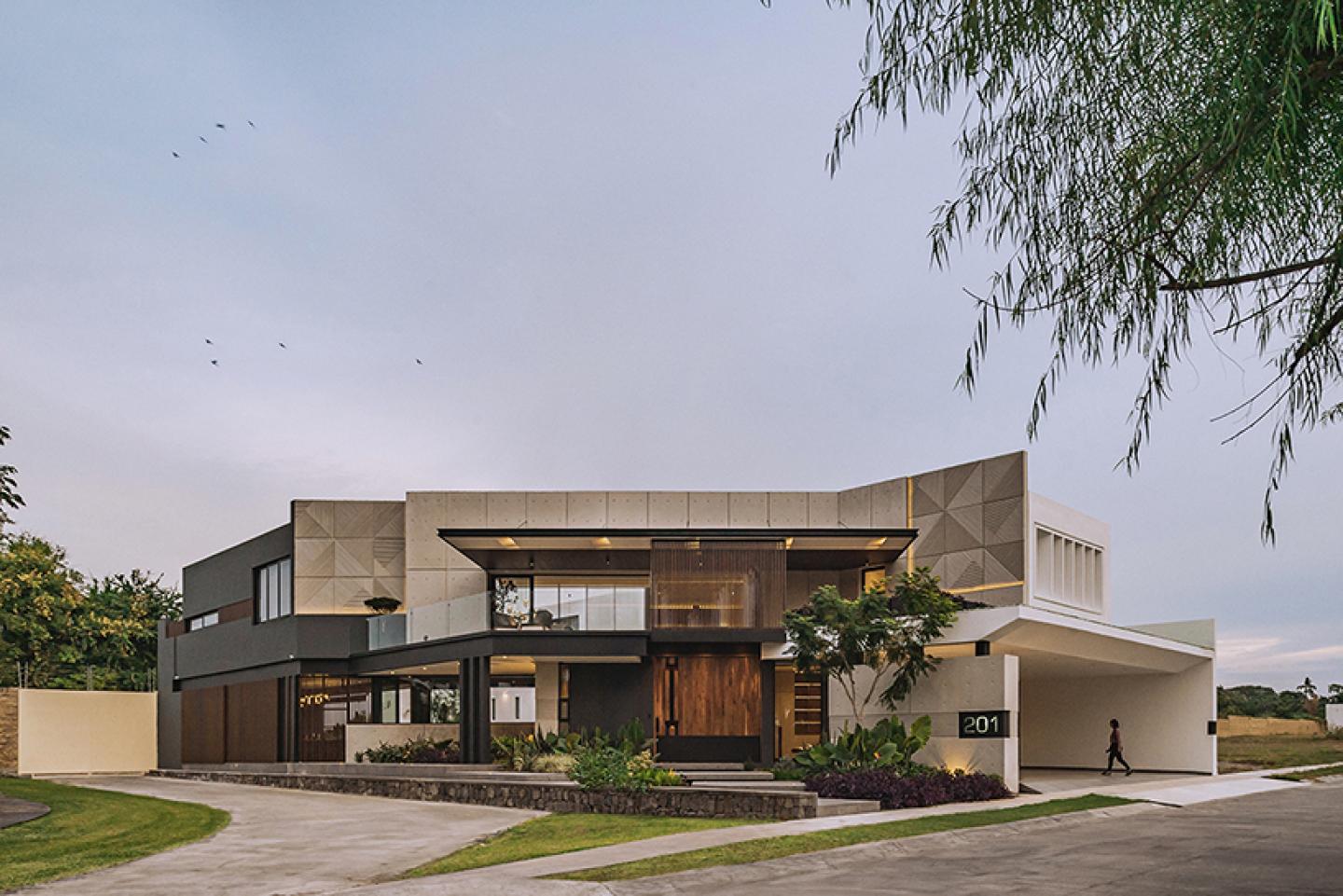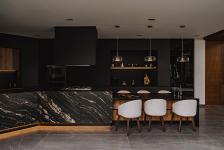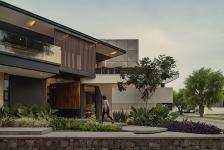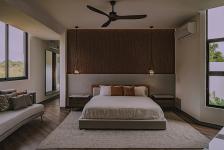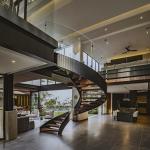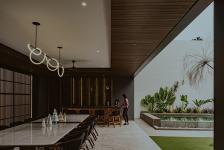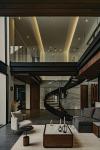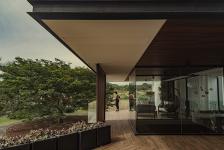Harmonie, located in the lively capital of Colima, Mexico, is an impressive residence situated within an exclusive private development. Designed with a young family of four in mind, the project spans across a 700 m2 plot, featuring visually integrated spaces that create a sense of spaciousness, centered around a functional and aesthetically pleasing central courtyard.
Embracing contemporary trends, Harmonie utilizes exposed concrete with rich textures and engravings, complemented by a fusion of steel, glass, and wood. The focal point of the residence is an impressive helical staircase, symbolizing architectural sophistication and marking the beginning of a unique spatial experience.
Designed to foster seamless connections, each space within the residence intertwines visually and functionally. From the foyer, the view extends to a stunning kitchen overlooking the central courtyard, while the foyer, kitchen, living room, and spacious terrace converge on a raised pool, complemented by a waterfall and lush vegetation.
The second level of Harmonie offers an elevated experience, featuring a helical staircase providing a 360-degree panoramic view. Hallways and bridges distribute the space, offering uninterrupted views of the internal ensemble. Each room becomes a private retreat connected by these elements, transforming the journey into a visual delight.
Welcoming guests are two lush gardens, serving as silent guardians at the entrance. Above, a terrace combines recreational and sports activities, offering sun protection and a place for enjoyment of the outdoor environment with comfort and elegance.
In summary, Harmonie transcends being merely a residence; it is an architectural masterpiece that seamlessly combines contemporary elegance with exceptional functionality. With meticulous design and attention to detail, it offers an oasis of serenity and sophistication for its residents, where everyday life becomes an extraordinary experience. Welcome to Harmonie, where every moment is a symphony of beauty and comfort.
2021
2023
Principal architect: Edgar Fuentes
Project location: Colima, México
Built area: 800 m2 or 8611.128ft²
Site area: 700 m2 or 7534.737ft²
Tools used:
Drawing: Photoshop and illustrator
Postproduction and photography: Photoshop and lightroom
Design year: 2022.
Completion year: 2023
Civil engineer: Ing. Rodolfo Uribe
Structural engineer: Métrica construcciones
Lighting: Edgar Fuentes Arquitectura
Construction: Edgar Fuentes Arquitectura
Supervision: Edgar Fuentes Arquitectura
Materials: glass, concrete, and steel.
Architect: Edgar Fuentes
Photographer: Iván Marruenda
