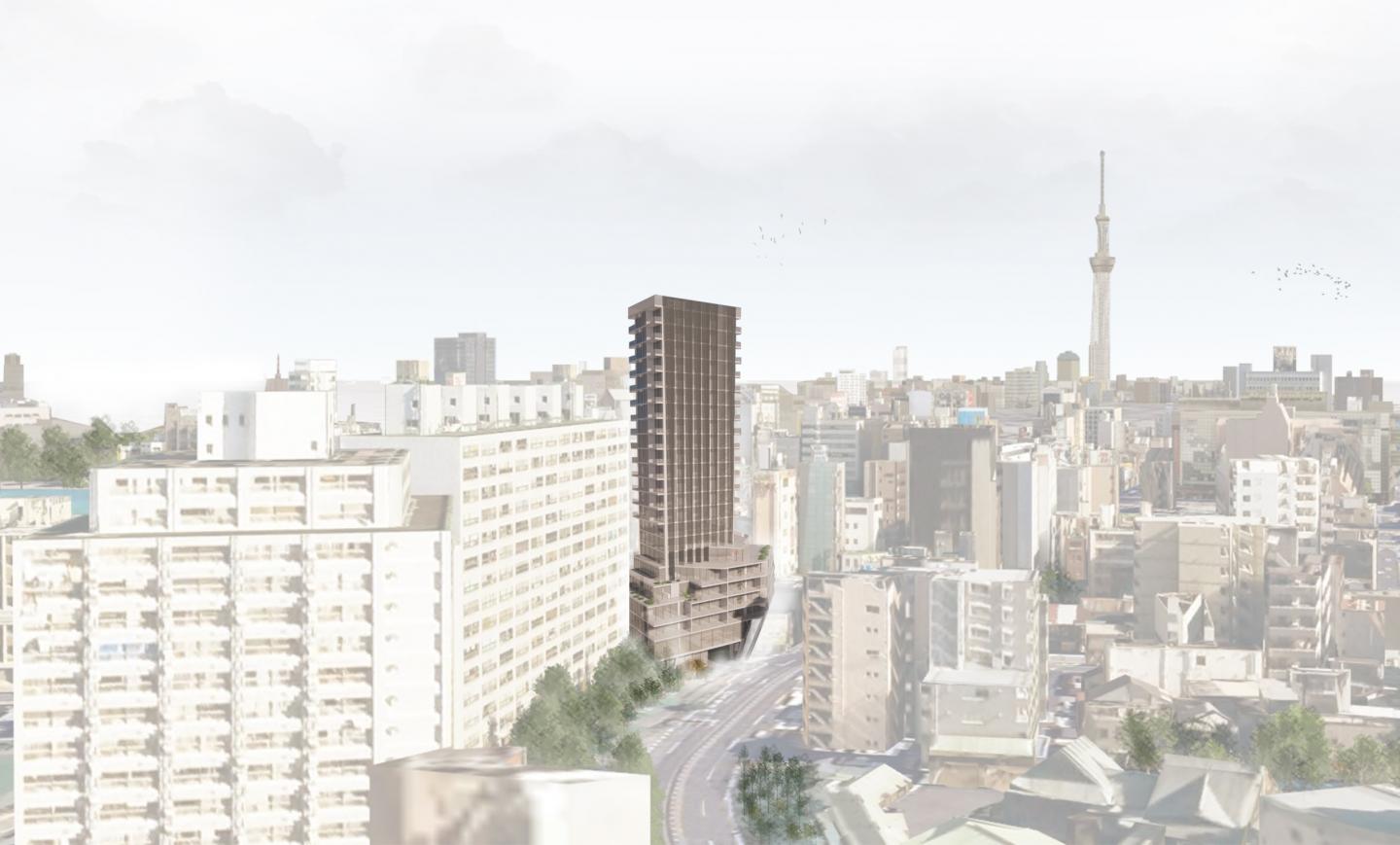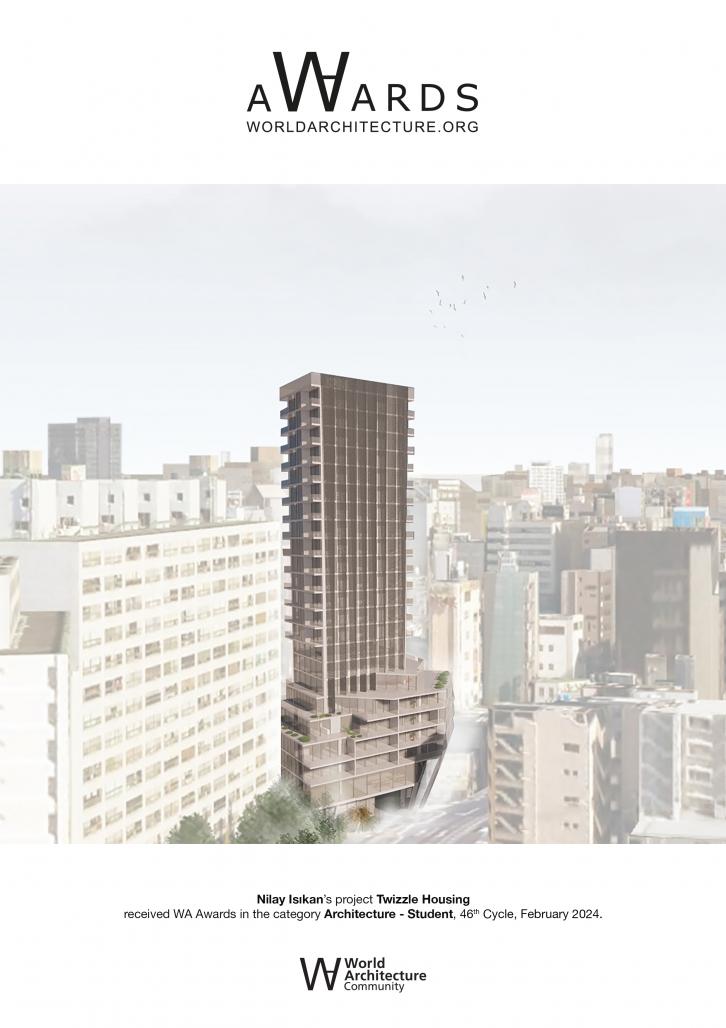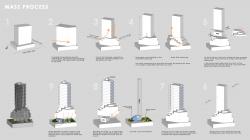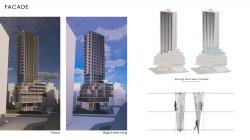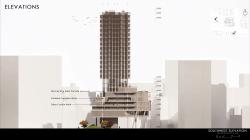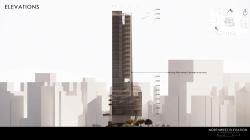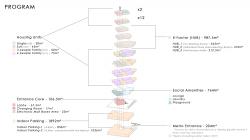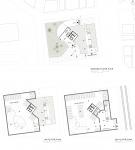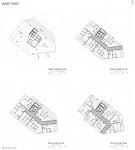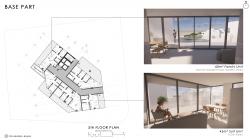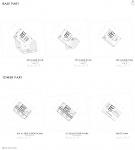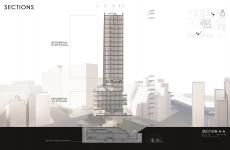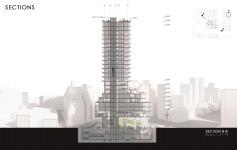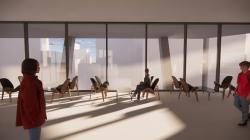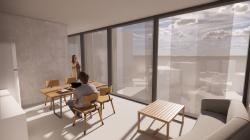“Twizzle Housing” aims to serve its residents with its social facilities, beside housing units, in Bunkyo City, Tokyo, Japan, which is in a dynamic area due to its location and metro connection.
The starting point of the project started with the question of what kind of practices can be implemented in Turkey for the methods that can be followed in the recovery steps after the Kahramanmaraş earthquake that occurred in 2023. With this project in Tokyo, I had the chance to analyze and get to know closely how high-rise buildings remain standing despite the earthquake risk in the Japan and the lives they fit into small square meters with their creative solutions. In this manner, a social housing complex was created to meet certain needs specific to the project area.
The project is within walking distance of Ueno Park and Former Iwasaki House Garden, which are important landmarks of Bunkyo City. Progressive formation was created by taking angles from these points. In this way, it is aimed that the project will have unique views starting from the ground floor while creating a high-rise building. By raising the building from the ground, it was possible to provide a semi-open area with the entrance to the metro, and for active transitions/random encounters. The entrance core take place in the center of the part where ground cover movements are provided as it is seen in the Section BB. It creates different and exciting environments for those entering the building.
There is a HUB consisting of 3 phases in the transition section from the base part to the tower part. The main purpose of the HUB is to be a specific area setup that will create a transformative effect within the project. Due to the need for remote home-office working environments after the Covid period, HUB plays an active role in creating a working environment other than units with small square meters. Due to its location, it is possible to see the green areas of Ueno Park and Former Iwasaki House Garden while working, where the surrounding buildings are not in sight.
The base part of the project is at a height compatible with the city scale and evolves towards the tower part as you move upwards with terracing. Due to its location, it can be said that the building has a "rotating movement" due to the angles it takes to optimizing benefit from the surrounding.
2023
Location: Tokyo/Japan
Total Project Area: 8000 m²
Project Site: 1600 m²
Project includes 80 housing units with mainly 4 types: 30 m², 45 m², 60 m² and 75 m².
Steel construction was used in the solution of the complex structural system resulting from the variable floor plan organization and further division of areas with columns was prevented by passing wide spans. With the seismic base isolation systems actively used in Japan, the connection of the building with the ground is severed and the integrity of the building is secured against the risk of possible earthquakes.
Due to its widespread use with technological developments and the advantages it provides, the wire mesh dynamic facade system was used on the south facade of the project (in the tower part above the city scale), which receives sunlight. In this way, it is aimed to reduce the energy spent on heating/cooling sysytems while providing optimum user comfort with the opening and closing movement according to the rate of sunlight.
Designer: Nilay Isıkan
Supervisors:
Hasan Burak Çavka, Assist Prof.
Mehmet Tolga Kezer, Lecturer
Twizzle Housing by Nilay Isıkan in Turkey won the WA Award Cycle 46. Please find below the WA Award poster for this project.

Downloaded 0 times.
Favorited 2 times
