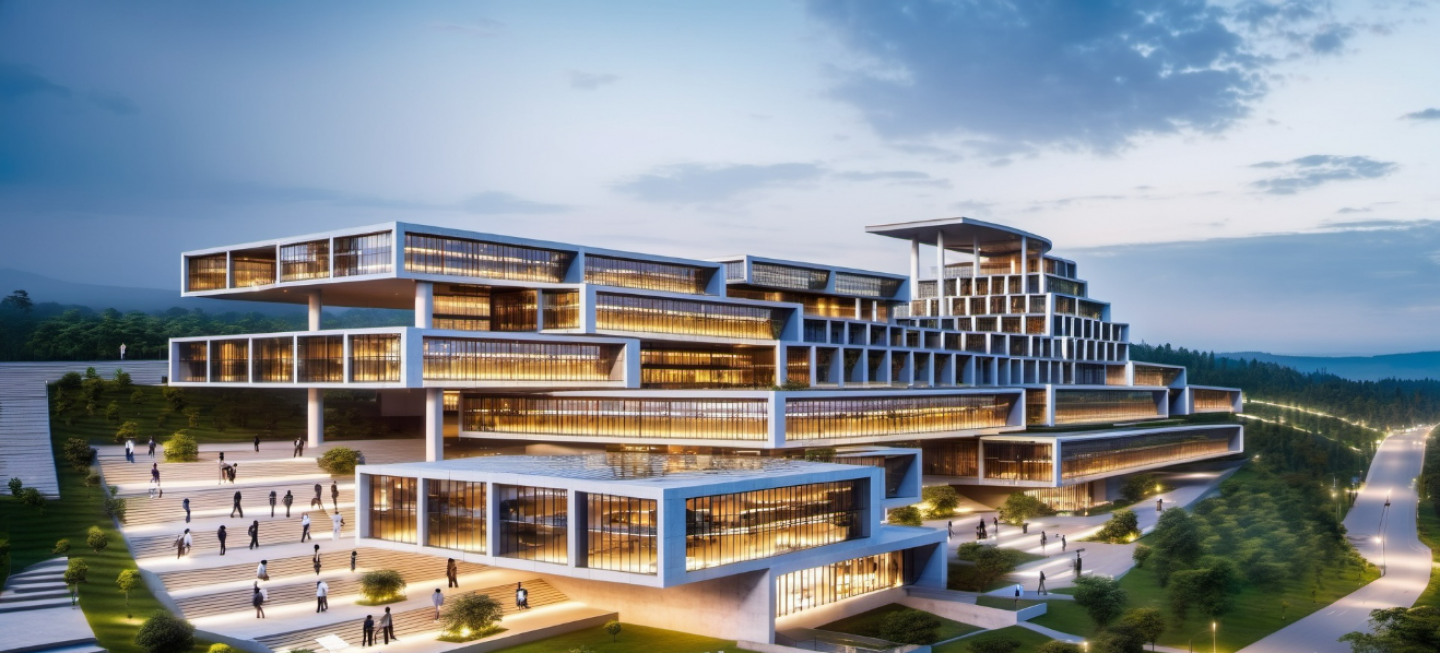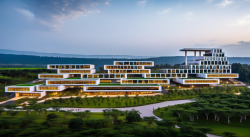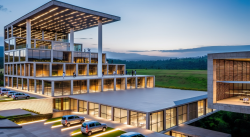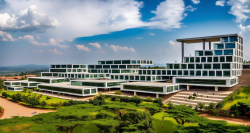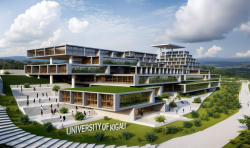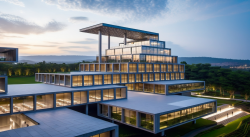The project is located in Kigali, the capital of Rwanda, the fastest developing country in East Africa. We designed different concepts for our Client's new university project and presented different possibilities to our customer. This project is the second concept we designed. The project land is an area of 14 000 square meters and has a slope of up to 20 meters. In order to cope with this slope, we developed a design with masses that spread over the land and rise according to the slope. Instead of a single mass sitting on the land, we designed masses that overlap each other. We created an artificial hill with these masses. Rwanda, which means hill country, topographically consists of thousands of hill elevations. With this approach, we have become naturally closer to the natural environment in this land. At the same time, instead of crushing the existing city fabric proportionally with a single large mass in an environment where there are small proportions of buildings, we respected the city fabric with a more fragmented design. We designed the administration section in this area so that it could see the entire campus by elevating the building towards the farthest corner. This rise at one point also added dynamism to the structure. In order to minimize excavation, we elevated the masses on columns so that they would not touch the land, and we achieved a design that would minimize the construction cost. We turned the entire campus into a living city piece by establishing its relationship with the ground in a way that provides easy access from different elevations to different elevations.
2023
Constrcution area: 23 645 sqm
Selim Senin
Bilgehan Kucukkuzucu
Alev Doru
