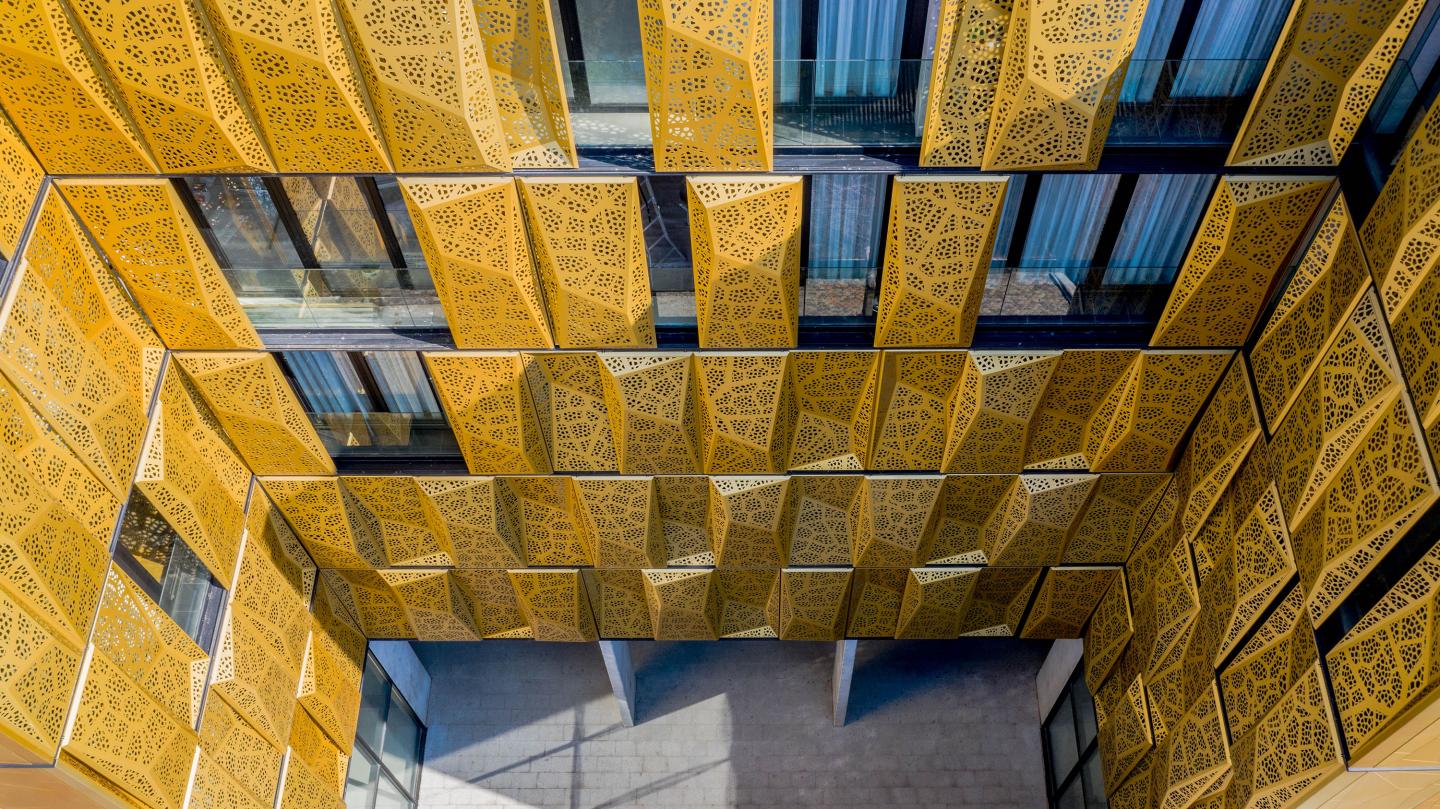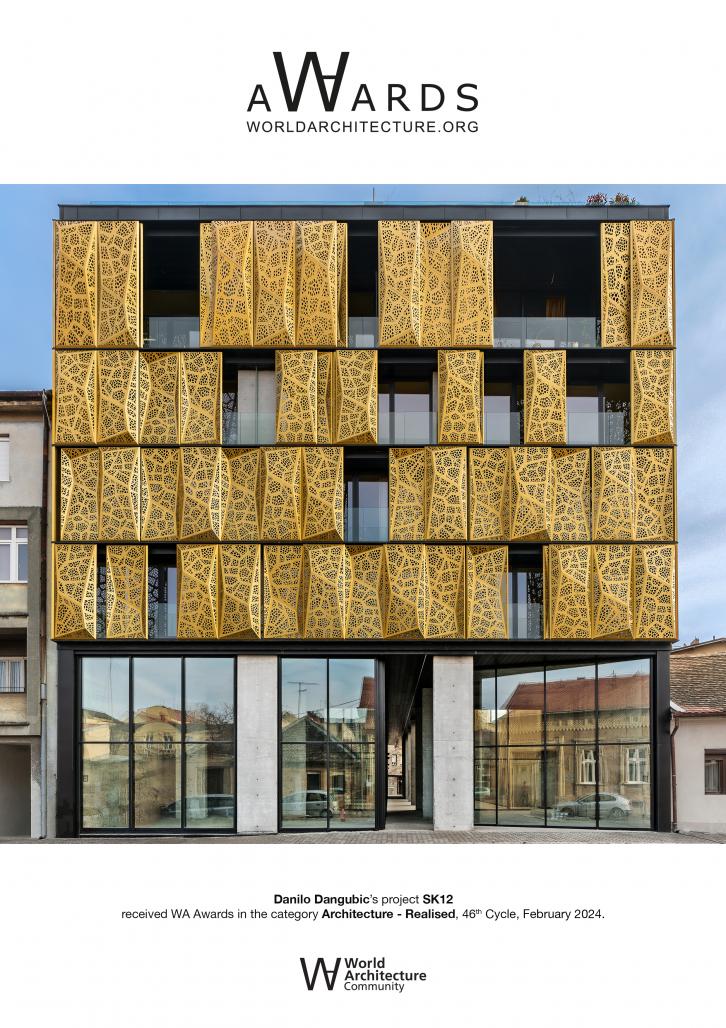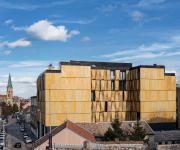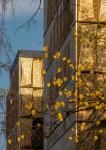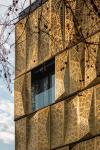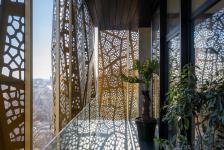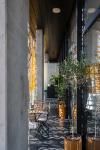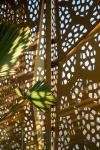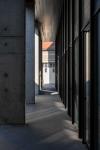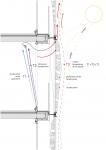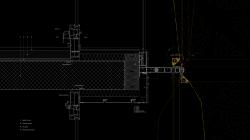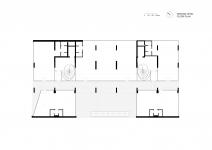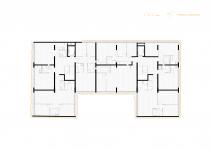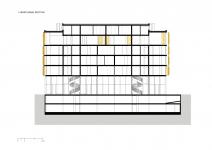The design intentions of the SK12 project are rooted in a approach that integrates principles inspired by nature into urban development. Aimed at bridging the gap between urban living and the natural environment, the project conceptualisation was set to redefine eco-conscious living in densely populated areas.
The primary design intent of the building was to set itself apart by the innovative application of biomimetic principles and parameters in shaping the facade envelope tailored to its environment. Each facade element emulates tree leaf characteristics, ensuring both form and function. The panel design draws inspiration from natural tools, translated using mathematical concepts. Employing a fractal Voronoi diagram algorithm, akin to leaf structures, and genetic algorithms for optimizing strength-to-roughness ratios, the panels were created using Rhinoceros 4.0 and Grasshopper 0.8.006 software, incorporating VBscript and the Galapagos plugin. The diversity of 6 panel types, rotated vertically and horizontally during assembly, avoids monotony, imperceptible to the human eye. The eco-mechanism employs a self-assembly system based on a fractal Voronoi framework.
Notably, the project design earmarks the entire ground floor as public space, fostering a sense of community living within a residential setting. The project's ethos centers on sustainability and inclusivity, allowing unhindered movement for all users. Its energy-efficient design results in substantial financial savings through reduced electricity consumption. Moreover, minimal waste generated during panel production is repurposed into secondary raw materials, rendering the facade production financially viable and environmentally responsible.
2015
2017
The project is tested trough various principles of sustainable architecture such as energy efficiency, material selection, natural ventilation, adaptability and longevity. It represents a fusion between human integrity and nature trough ecological efficiency, that bridges a gap of urban havoc and natural and healthy way of living.
Energy efficiency_ By layering the facade and creating the insulation air pocket, need for energy consumption is reduced. In addition to the facade, the building's heating system is realized through underfloor heating, which demands half the energy consumption compared to radiator heating. This is because, unlike radiator heating, which necessitates heating from 0 to 90 degrees, underfloor heating, relying on warm water, requires a heating process ranging from 45 to 90 degrees.
Material selection_ Project promotes the usage of materials such as exposed concrete and metal cladding that are easily produced and installed. Exposed concrete doesn’t require additional layering which brings environmental and financial benefits. Additionally, both metal panels and concrete can be fully recyclable. Aside from the materials themselves, special attention was given to minimizing waste during the production of facade panels. Consequently, all waste from perforation was transformed into secondary raw materials.
Natural ventilation and daylighting_ Utilizing biomimicry methods, the building facade incorporates nature's rules, algorithms, and principles. These elements are seamlessly integrated into the design, forming panels structured like leaves to replicate the microclimate-regulating capabilities of natural foliage. As a result, building envelope not only provides shading but also fosters microclimates within, enhancing the living environment and conserving energy. This harmonious blend of form and function has bestowed our building with a distinctive aesthetic, transforming it into a city landmark renowned for its unique connection with nature. Similar to leaves, these panels facilitate air circulation, augmenting oxygen influx within the building. They adapt their positions based on specific input data, effectively mitigating the sun's impact. Through a strategic balance of open and closed sections, they create a mesh-like structure, akin to the strength found in natural leaves. Aesthetic enhancements emerge through the interplay of shadows, infusing a playful charm and animating the interior architecture.
The panels' mobility grants users the freedom to customize their experience, catering to those preferring open, well-lit spaces and those desiring subtle lighting nuances. This design, mirroring natural processes, raises occupants' awareness of its positive ecological impact. Reduced electricity consumption, stemming from minimized air conditioning needs due to the strategic placement of panels away from the aluminum structure, encourages environmentally responsible behavior among users.
Furthermore, building ensures excellent accessibility through well-defined pedestrian pathways guiding users into the interior. Pedestrian guidance employs a funnel-shaped approach, creating a seamless flow along the walkway. The ground floor, designed as a public space, hosts shops strategically organized to cater to diverse user needs. An accessible atrium welcomes all users, featuring clear and straightforward communication elements. The flat, obstacle-free surface, equipped with ramps, facilitates movement, enabling people with disabilities to navigate freely.
Location : Pancevo, Serbia
Status: Completed
Project Type : Mixed use
Area : 4493m²
Danilo Dangubic Architects
SK12 by Danilo Dangubic in Serbia won the WA Award Cycle 46. Please find below the WA Award poster for this project.

Downloaded 0 times.
