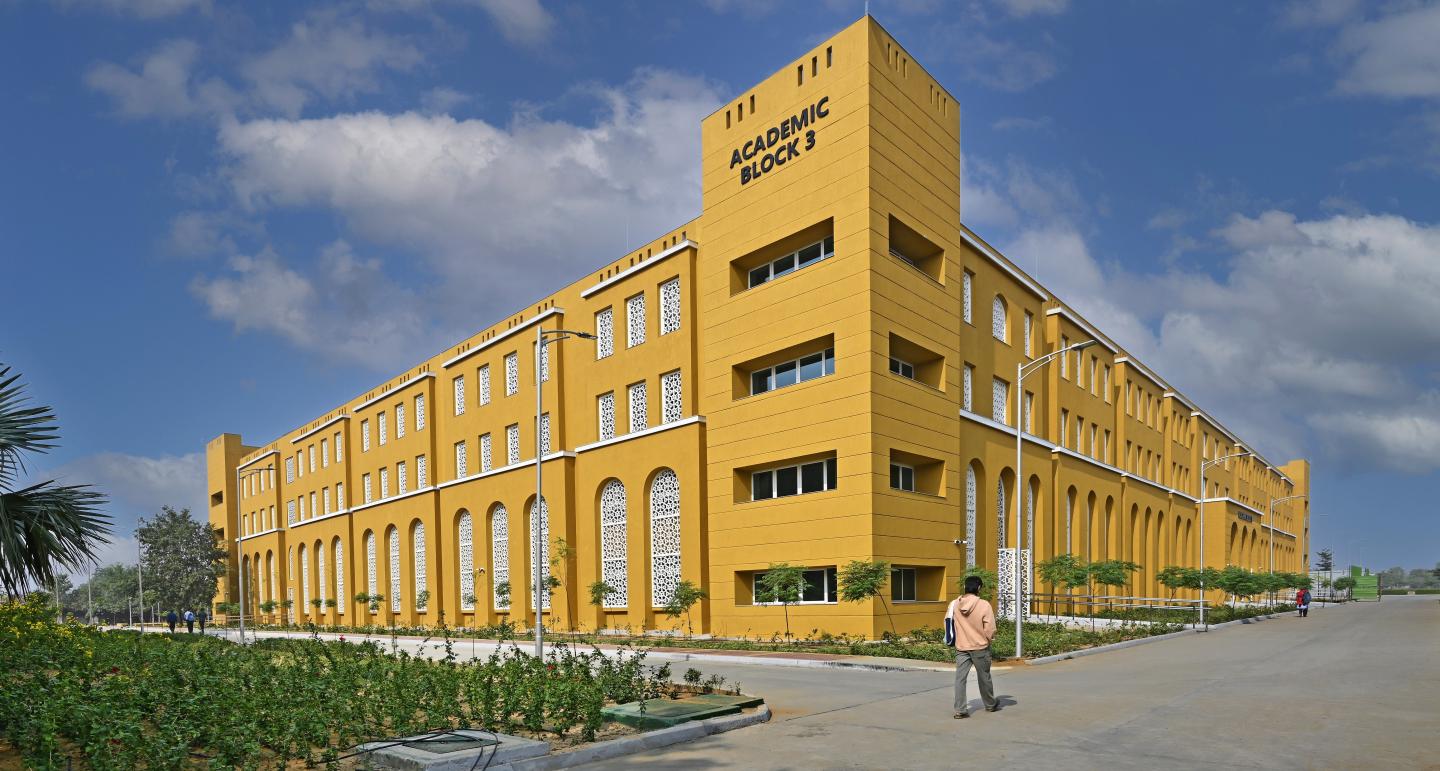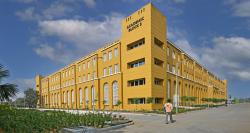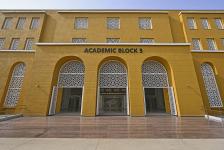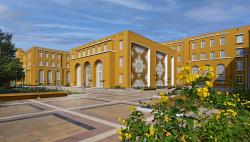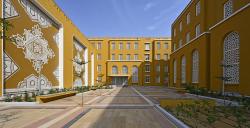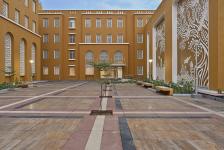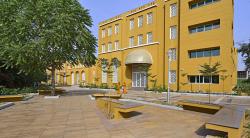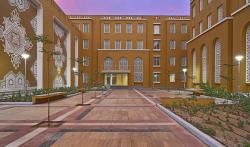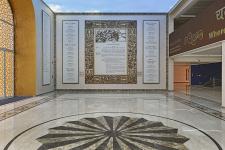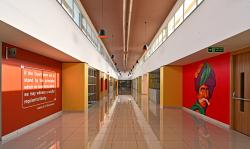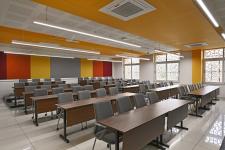Manipal University Jaipur (MUJ), Jaipur is located near Dehmi Kalan village, Tehsil Sanganer, Jaipur district. The land parcel for the entire University development project is over 155 acres and the plot is naturally divided by the NH8 Express Highway (Jaipur-Ajmer Highway) into 3 parcels. This division resulted in the separation of the Academic and Residential areas which are envisioned to be connected by a pedestrian underpass allowing the seamless movement of students on foot or bicycle from their rooms to the classroom.
On the University side, the New Academic Blocks are placed along this central axis. The Academic Block-3 is planned with 50 classrooms including research classes, library, auditorium (385 seating capacity), faculty rooms, support staff rooms and other facilities which complement the overall masterplan. Daylight, ventilation and thermal comfort analysis were carried out in order to provide an optimum environment.
The design captures a glimpse of the bygone era incorporating features such as the Rajasthan courtyard, bright coloured facades, jali work, double wall construction, etc. Due consideration is given to the hot, dry desert climatic conditions of Jaipur with use of local material and building elements like chajjas & jalis which are designed based on detailed studies of sun path, wind rose, etc. and differ for each of the North, South, East & West facades
At the start of the project the land was filled with "kikad" trees which were removed & deposited with the Forest Department. The campus is now landscaped with several hardy species like hardy plants: White and pink Bougainville, Euphobia milli red and yellow Alamonda.
The Auditorium façade walls are adorned with Mandana artwork designs and the divine Tree of Life depicting the cultural mark of celebration of Rajasthan. Entrance lobby of this law school consists of double height grand space and its design is inspired by excerpts from ‘Constitution of India’.
Climate responsive design incorporating passive design principles from an early design stage and integrating high performance systems, controls, measurement and monitoring protocols have ensured high performance in operations with high comfort.
The entire campus reverberates the strong quality of a holistic and integrated community through its architecture for this GRIHA and LEED Platinum rated green Campus. The planning, ground level experience and feedback received from student feedback are testament to the success of this project.
2021
2023
Project Type: Educational Institute
Total Construction Area: 23,505 sqm
Law School comprises of the following:
• 50 classrooms including research classes.
• Library with adequate seating.
• Auditorium having 385 seating capacity.
• Faculty rooms and Support staff rooms.
• Other ancillary facilities.
Design Firm: Architect Hafeez Contractor
Design Studio: Karl Wadia, Apoorva Sharma, Shital Powar.
Sub-Consultant Team
1) Structural Consultant: M/s. TRC Engineering (I) Pvt Ltd
2) MEP Consultant: M/s. Sobha Ltd & KNND Associates Pvt Ltd
3) Landscape Consultant: M/s. Master Plan Landscape Architects
4) Acoustic Consultant: M/s. Pro FX Tech Pvt Ltd
5) Sustainability Consultant: M/s. Terraviridis
