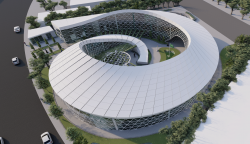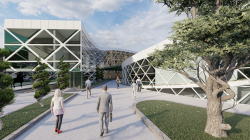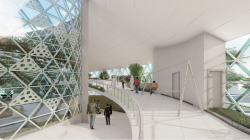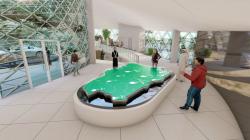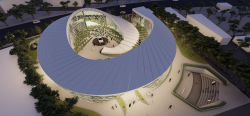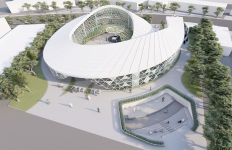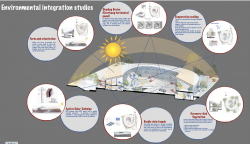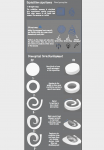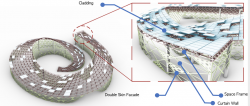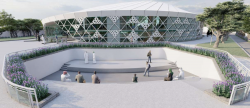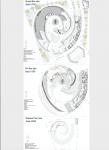The project location: Japan,Osaka,Yumeshima
Period: from April to October 2025
The Expo is an exhibition concerned with the exchange of ideas and inventions in various fields between different countries of the world. It is held for six months every five years in a different country. Saudi Arabia's Pavilion in Japan Expo 2025 might start with an overview of the goals and objectives of the project. It might outline the key messages that Saudi Arabia wants to convey to visitors, such as showcasing its culture, heritage, and modern development
Approach to the project:
The Pavilion design at the Japan Expo 2025 is a captivating blend of tradition and modernity. Drawing inspiration from the country's rich cultural heritage, the exterior features a striking architectural fusion of traditional motifs and contemporary elements. The pavilion's entrance welcomes visitors with a grand display of intricate craftsmanship, showcasing the country's traditional art forms and skilled artisans.
Inside the pavilion, interactive exhibits immerse visitors in the country's history, traditions, and advancements in various fields. Innovative technologies such as augmented reality and virtual reality enhance the visitor experience, allowing them to explore different aspects of the country. There might be sections dedicated to showcasing the country's cuisine, performing arts, traditional costumes, and iconic landmarks.
The design may also incorporate sustainable and eco-friendly elements, reflecting the country's commitment to environmental conservation. Green spaces, solar panels, and natural materials might be incorporated to create an eco-conscious atmosphere.
We designed the exhibition from the inside in the form of corridors going up and down to illustrate the development in the Kingdom of Saudi Arabia and to facilitate and speed the entry and exit of visitors to the exhibition and to show the depth of Saudi civilization and that discovering it is easy and beautiful.
incorporating ramps inside buildings promotes accessibility, inclusivity, and equal opportunities for visitors enhancing their ability to navigate and engage with the built environment and easily
Overall, the Saudi Arabia's Pavilion design aims to captivate visitors, offering a glimpse into the unique culture, achievements, and potential of the represented country. It serves as a platform to foster cultural exchange, promote tourism, and forge international collaborations during the Japan Expo.
2022
1- (A façade system design)
It refers to the architectural and engineering process of creating an external building envelope that enhances the aesthetics, functionality, and performance of a structure. The design of a façade system involves various elements, including materials, structural components, and support systems, to achieve the desired appearance and meet specific performance requirements.
A cable truss system is a type of structural support system commonly used in façade designs. It consists of a network of cables arranged in a truss-like configuration to provide both structural stability and visual appeal. The cables are tensioned to resist loads and transfer them to the building's primary structure or other support elements.
The key components of a cable truss system typically include:
Cables: High-strength steel cables are the primary load-bearing elements of the system. They are tensioned to specific levels to counteract the forces acting on the façade, such as wind loads, self-weight, and thermal expansion/contraction.
Connectors: Various connectors, such as turnbuckles, swage fittings, or cable clamps, are used to secure and tension the cables at the desired locations. These connectors allow adjustments and fine-tuning of the cable tensions during installation and maintenance.
Supports and Anchors: The cable truss system relies on anchor points and support structures to provide stability and distribute the forces to the building structure. These can include steel brackets, concrete anchors, or specialized fittings designed to securely attach the cables to the building.
Trusses and Frames: In some cases, additional truss or frame elements may be incorporated into the cable system design to enhance the overall structural integrity and aesthetics. These components can be made of steel, aluminum, or other materials, depending on the design requirements.
2 -(Structure)
Space Frame Curtain Wall
Curtain wall: A curtain wall is an outer covering of a building in which the outer walls are non-structural, designed only to keep the weather out and the people in.
Space frame: a space frame or space structure (3D truss) is a rigid, lightweight, truss-like structure constructed from interlocking struts in a geometric pattern. Space frames can be used to span large areas with few interior supports
Shear wall: A shear wall is a general term for a wall that is designed and constructed to resist racking from forces
RC Slab is: known as Reinforced Concrete slab
A steel column : is a vertical structure member used in construction to
3-(Environmental integration)
Form and orientation: Make the form surrounded and ariant to have shade To reduce the heat gains during summer and promote heat gain during winter, of shading device can improve building energy performance.
Shading Device (Overhang horizontal panel):
To reduce the heat gains during summer and promote heat gain during winter, reduce the HVAC loads and therefore minimize energy costs. Use of shading device can improve building energy performance
Evaporative cooling:
The air to be cooled will be through following steps: 1-Hot air will pass over the pool to the bulding, so the air will become cold air, but with humidity 2-Hot air will pass over the greenary, so the air will become cold air 3-Hot air will pass over the LVY, so the air will become cold air Active Solar Technique (Bivp Glazing)
Greenery And Vegetation:
Greenery and natural light do more than just look good. The green spaces prove beneficial to building occupants, and even the building itself stands to benefit such as:
1. Plants reduce energy usage.
2. Plants extend roof lives.
3. Plants moderate temperatures in hot spots.
4. Plants even can provide fresh vegetables for building occupants.
Double-skin façade:
The double-skin façade is a system of building consisting of two skins, or façades, placed in such a way that air flows in the intermediate cavity. The ventilation of the cavity can be natural, fan supported or mechanical.
Active Solar Techniqu:
BIPV Glazing: Glass BIPV panels can be applied basically anywhere to windows or skylights providing a semi transparent facade allowing a certain percentage of light to enter the building.
Sadeen Alharbi
Supervised by: Dr.Ahmed Waseef
Favorited 3 times

