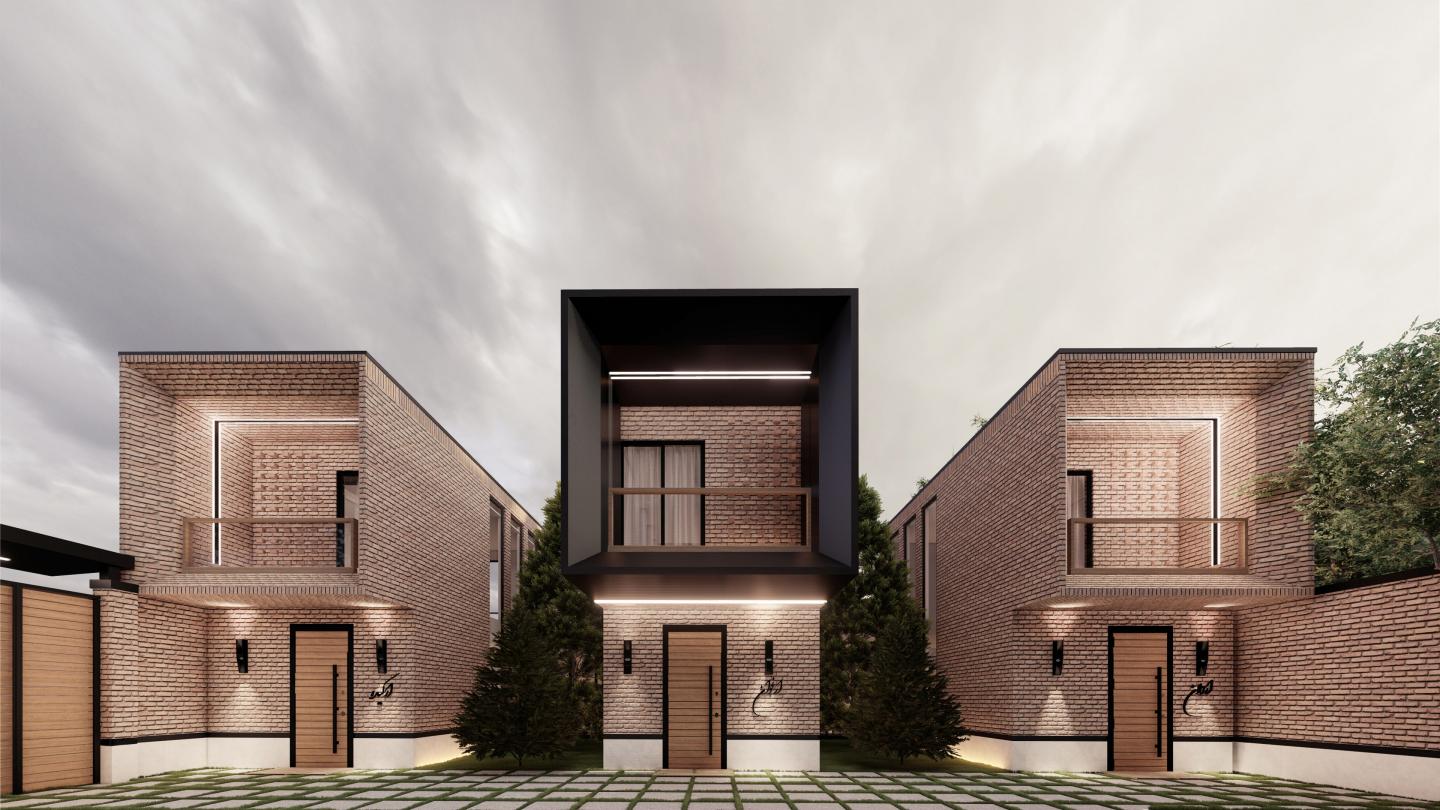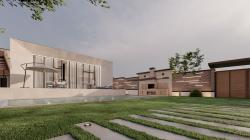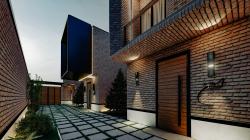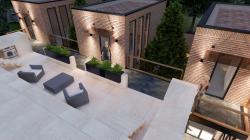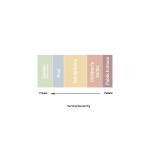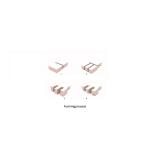"Villa Link" is a narrative of the bond and coexistence between two generations of a family (parents as the traditional generation and children as the contemporary generation), considering their needs and lifestyles. The family consists of five members, including a father, mother, and three children who have reached adolescence and youth, expressing a desire for greater independence while still seeking the warmth and support of the family nucleus. Consequently, they sought a home design that embodies both the notions of privacy and intimacy.
The design process began with the question of how to create flexible boundaries that, while preserving the autonomy of both the children and parents, do not diminish the emotional and sensory connection between them. Initially, distinct blocks were conceptualized, each tailored to a personality type (parents, children). The outcome was the placement of a large central house at the heart of the site, serving as the family's warm core for parental living and family gatherings. Additionally, two-story suites with comprehensive facilities were situated adjacent to the main house. In the second step, attention was devoted to the interconnection between the suites and the parental house, resulting in the formation of a bridge (link) connected to the roof of the parental house, serving as a shared space for the children that evokes a sense of security and comfort alongside the family.
In the parental house, besides meeting the necessary functionalities, a spacious veranda was incorporated into the structure, adorned with tall windows to invite light into the interior and maintain a harmonious connection between the indoor and outdoor environments, providing an ideal space for the household. Furthermore, a continuous pool and barbecue area are seamlessly linked to the parental house, enclosed by surrounding walls to fully preserve its sanctity, allowing family members to use the space without concerns.
To uphold the privacy of the two sections of the house, two separate entrances were considered, ensuring that guest movements do not interfere with each other's spaces. Additionally, this setup allows the children to invite their guests to their suites without traversing the private space of the family.
2023
Brick, ceramic, glass, wood
Supervise the implementation by : Scale Architectural Group
Architect : Vahid hashemiyan
Design team : Mohadeseh Mahmoudi
3d artist : Reza Jahanfar
Structural engineer : Shahrouz Afjehi
