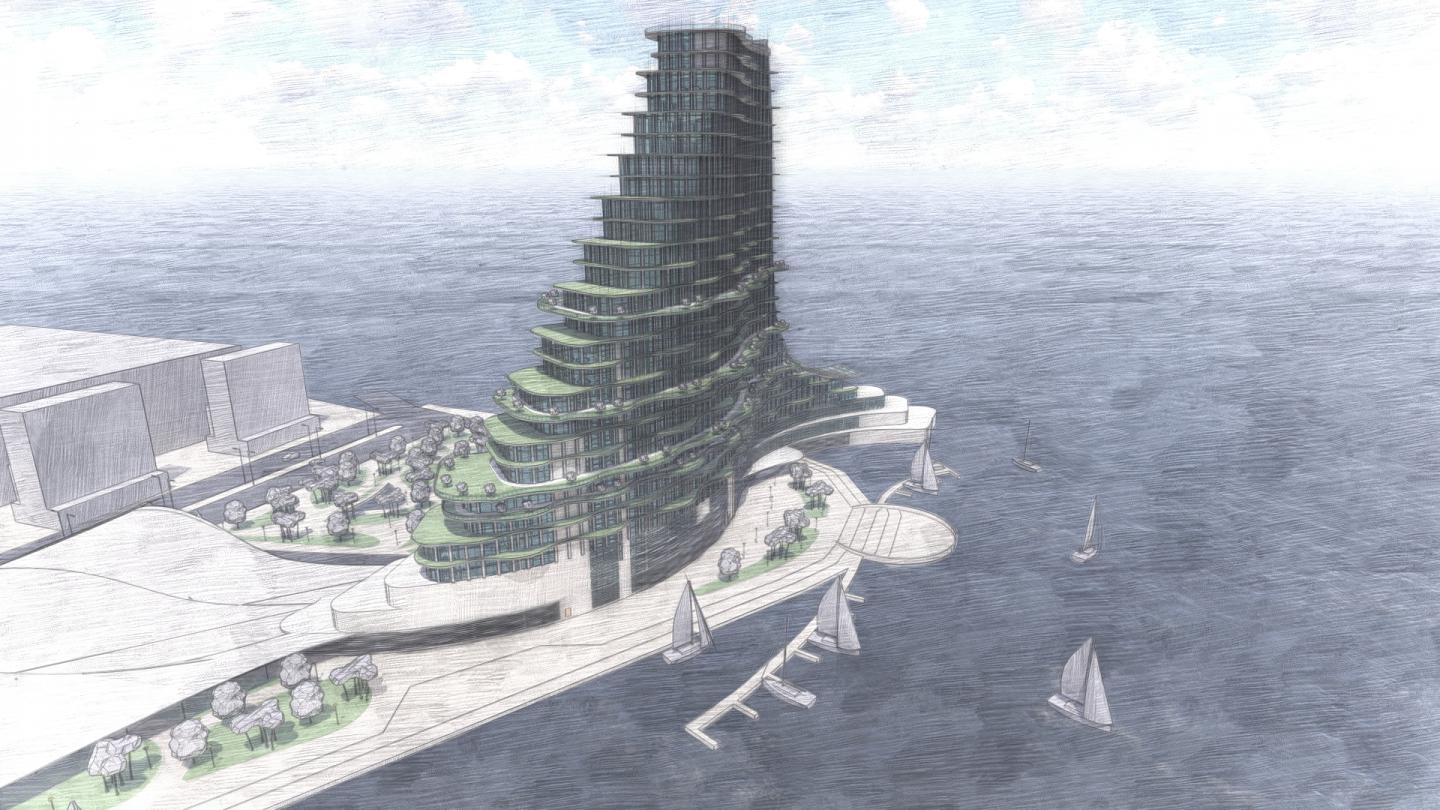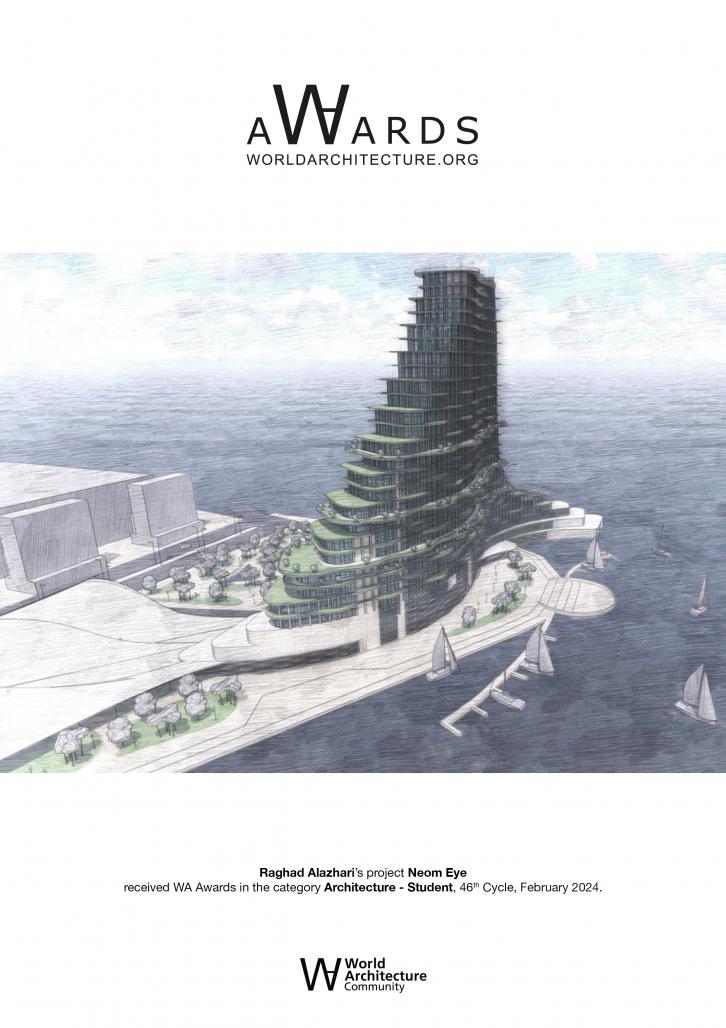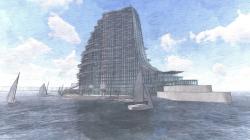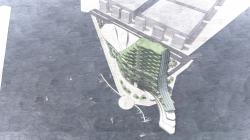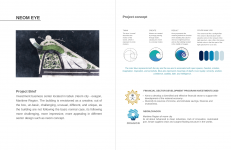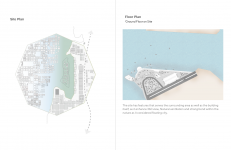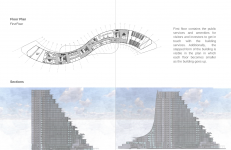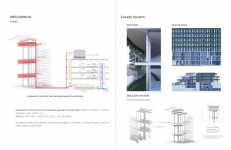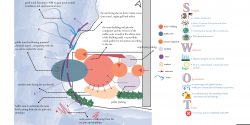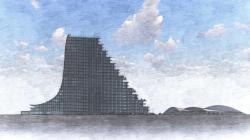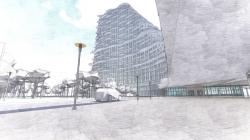Typology: Mixed Use - Business investment center
Year: 2023
Location: Saudi Arabia,Tabuk-Neom city
Project Total Area: 15940 SQM
The project is an investment business center located in Tabuk ,Neom city - Oxagon, Maritime Region.
The building is envisioned as a creative, out of the box, and unique, as the building are not following the basic normal case, its following more challenging, more impressive, more appealing in different sector design such as neom concept .
The mass of the building was formed with these three “E” considerations: Ecofriendly, Eccentric, and Elevate.
The conceptual approach determine in 3 stages :
1- THINK: The idea was to create a landmark impression in oxagon.
2- CREATE: The form takes a wavy organic shape as its related to the idea of sea waves creation and the motion of the waves itself.
( Waves are created by energy passing through water, causing it to move in a circular motion ).
3- RESULT: The building design creates a feeling of being inside the unique environment as the building floating over the sea which helps in integrating the building within the site, Floated mass over the sea is the eccentric part of this building. To support its floating idea as it’s a highlight function of Neom city and oxagon in specific, floating public zone was formed to link the inside with the outside, and by creating an integrated community to provide visitor experience, the events plaza and provides an exhibition hall for business deals and its beneficial for economic, investing and business ways.
(The site has features that serves the surrounding area as well as the building itself, as it enhance 360 view, Natural ventilation and strong bond within the nature as it considered floating city).
Project achievement is to diversify the future economy, bring innovative minds, Sophisticated urban planning and encourages investments.
It contains 27 floor distributor between Administrative, Headquarters, Public facilities and Commercial zones.
Additionally, the stepped form of the building is visible in the plan in which each floor becomes smaller as the building goes up.
Ground, First & Second floors contains the public services and amenities for visitors and investors to get in touch with the building services, public zone has dropped to mimic the waves level, with its organic potential form as its beneficial for airflow, flexibility, much as possible views catching, following dynamic aspect.
Typical floors considered from the Third to the 23rd floor as it will be containing headquarters, offices and business spaces, the spaces will be oriented facing the north to make the building Integrated with the site by directing the mass to the main views, other ways better environmentally such as balancing direct natural light, diffuse direct light source, bounce sunlight without glare, distributed indirectly lighting, controlling heat by minimizing heat gain and best for natural ventilation, as its required for a healthy workspace.
24th - 27th are the last floors which will be guaranteed the building administration.
2023
Structure Systems:
-Tubular system: 30/60 CM
Used in high-rise buildings to resist lateral loads.
-RC flat plate: 20 CM
Used to provide structural floor support to a foundation.
-Steel frame system: 35/70 CM
Steel frame construction is commonly used in high-rise because of its: High strength, Ability to span large distances.
-RC Shear core: 30 CM
Cores used as horizontal resistance elements against wind or seismic load.
Facade System:
-Truss system double-skin: Curtain system with steel truss skin design.
-Mullion system: Steel joint with glass panel .
-Louver shading system: Shading panels.
Mechanical HVAC:
Required Tons For The Building Based On Eqation Area X Floor H - False Ceiling / 250 / 12000 / 34
40000 X 3.20 X 250 / 12000 / 34 = 78.4 ~ 79 Pacages
The below results show that the number of packages is 79 which is a huge number so central chiller system will be used.
Student: Raghad Alazhari
Instructor: Dr.ahmed wassef
Neom Eye by Raghad Alazhari in Saudi Arabia won the WA Award Cycle 46. Please find below the WA Award poster for this project.

Downloaded 0 times.
Favorited 6 times
