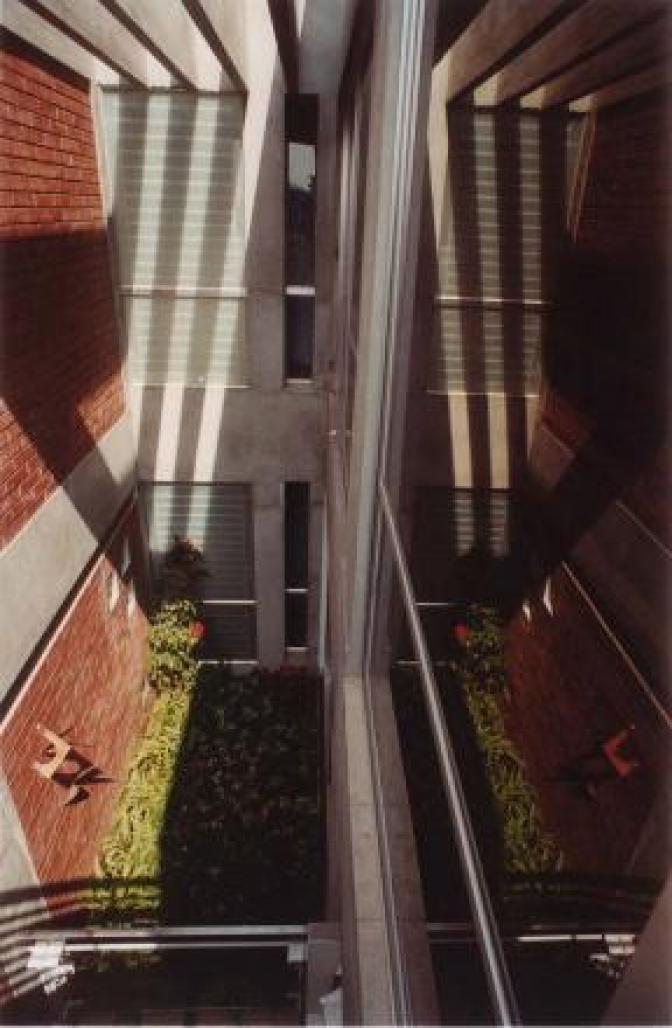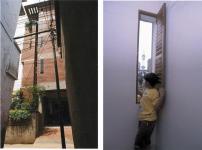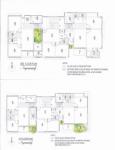Khazedewan apartment building: Small yet Abundant... Old Dhaka is being mercilessly transformed into an uninhabitable place with increased population and lack of proper building construction rules and vision. Plots are increasingly dividing into smaller units as traditional cluster families breaking down into nucleus families and using building spaces at an optimum for both their livelihood and revenue. The wonderful, historical old Dhaka, once being the costliest land, is getting crammed, disarrayed and fast loosing its cultural ambiance, traditional morphology and human quality. Further, most new houses lack a sensitive plan for providing space for greeneries, daylight and wind that are basic requirements for a healthy living. At this backdrop, this small multifamily apartment building, located at the dense Noor Fatah lane, Khazedewan was developed for the low-income groups to live in a healthy environment at an affordable rent. This also provided livelihood to the landowner. Though the current trend of apartment living induces isolation, the effort here was to revive the warmth of collective living and sharing of old Dhaka lifestyle.
“It’s a typical phenomena now that guests come and talk about the house for the first few minutes, stay longer and enjoy the special ambiance. Close relatives often want to sleep over. It’s a sweet problem.”… happily said Mrs. Hossain, a 4th level tenant.
An architectural element of old Dhaka - Mer {a friendly threshold space between building and street} has been used in a transformed manner with a patch of green. The traditional courtyard has been transformed into its extreme dimension with the alliance of air, rain, sunlight and green. Peeping through the window, a traditional in-house custom, particularly by the women and children has been articulated by designing the fuchkee khilkee: for communicating the world beyond.
As there is adequate air, sunlight and presence of greeneries, the health state of the tenants, particularly the children, has improved. The electricity consumption significantly reduced, as reported by the tenants, eventually leading to a decrease in their cost of living.
Also designing a garden on the roadside expresses the intention to create space where desire can flourish and friendship can grow between, human, nature and community, thus proposing a new paradigm for building in an architecturally impoverished area.
The building is located in only a nine feet wide and 400 feet long narrow alley. Even a single rickshaw and a car or ambulance could not pass through. This persistent traffic inconvenience was addressed by creating a little set back of seven feet in front of the apartment making the street 16 feet wider. This enabled at least two vehicles pass through from opposite direction, is a solace indeed to the neighborhood.
With extremely tight budget, program and target to accommodate 14 families {450sft. 600sft. & 700sft apartment size/floor} in a small piece of land {2800 sft}, the project has been a challenge to create space abundant in a space least. For this, the entire team worked more as social workers rather than professionals without taking fees.
CLIENT’S POINT OF VIEW
I did not have to display “TO-LET” sign for my apartments. There was literally a long queue of potential tenants for my apartments. My tenants always appreciate of living in my building with well ventilation, ample daylight, sufficient water supply and the beautiful gardens. They also report that now they seldom visit the doctors particularly for their children. They don’t need to keep their lights on inside the house during the day and they seldom use electric fan in the summer. So, they are very happy.
Initially I had put a steel-grill around the roadside garden to protect it from littering. My Architect persuaded me that “trust and respect” to the community is reciprocal. Now without the grill and the green grown long, the house front looks very friendl
2001
2002






(1).jpg)



