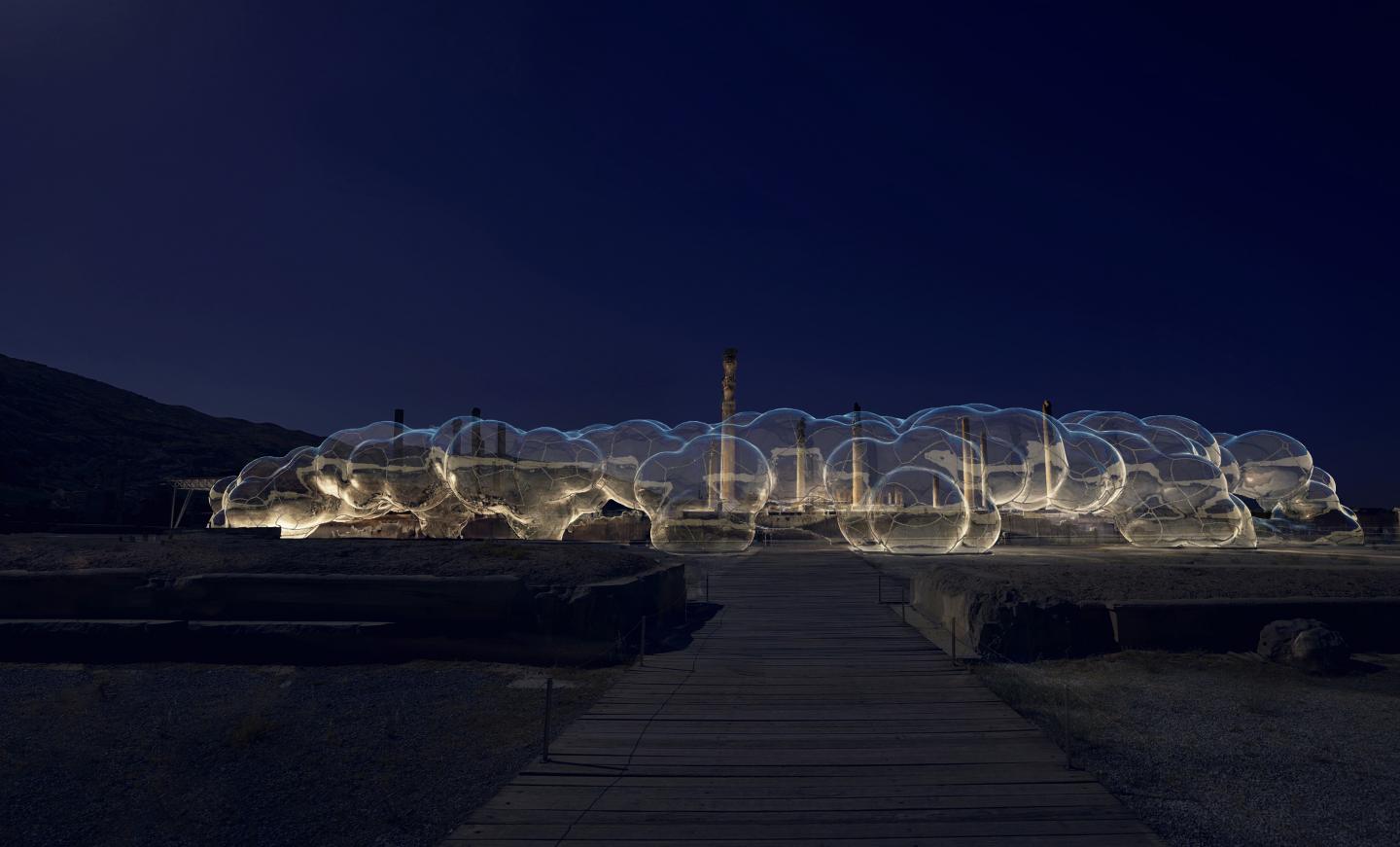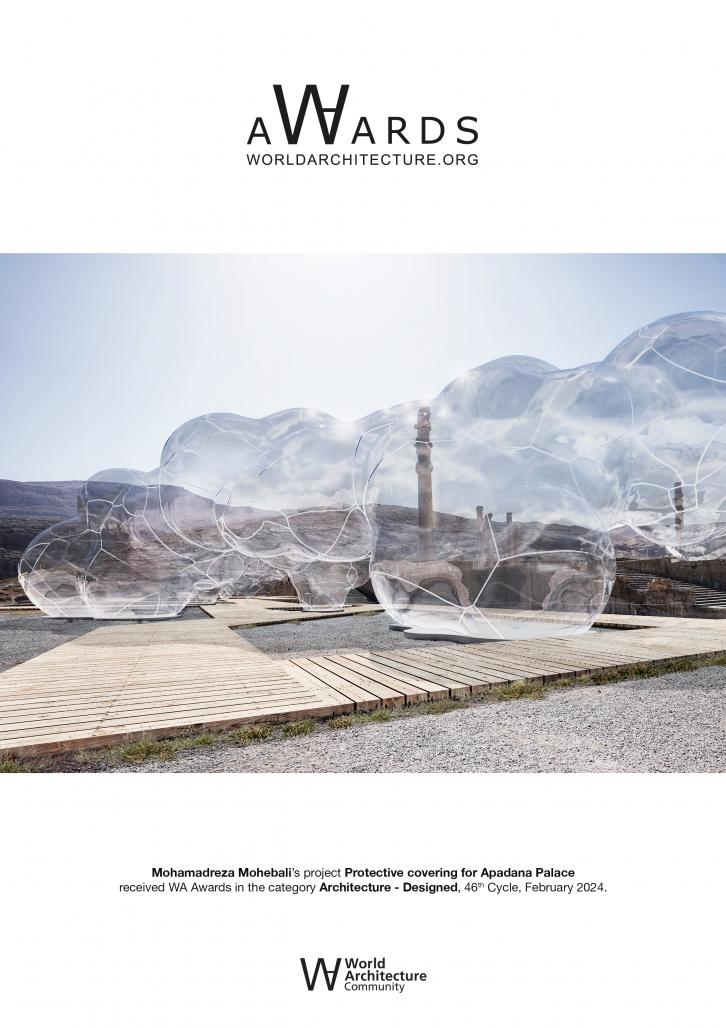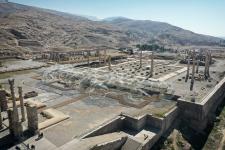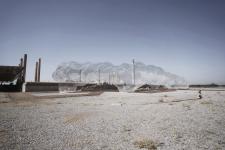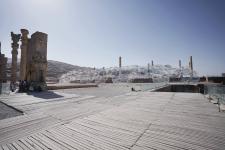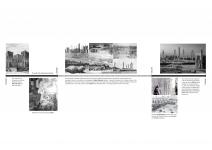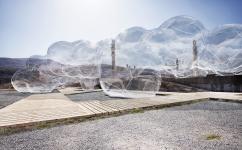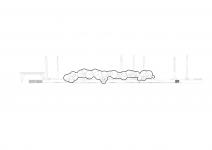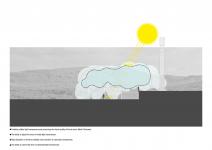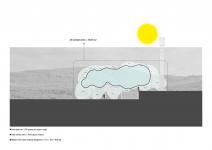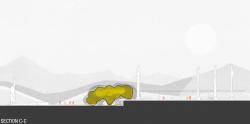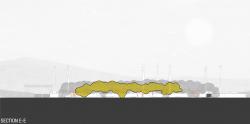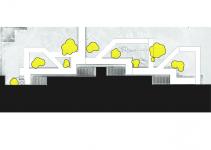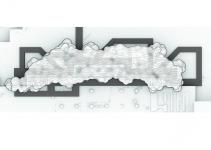Protective covering for Apadana Palace:
Encountering a historical monument or an ancient site, such as Persepolis, is always accompanied by questions about its history and significance. Designing or creating a work in dialogue and interacting with it will require Knowledge and attitude about the history. What is important? What field of knowledge or culture can be a place for an intellectual act or an interaction and dialogue?
Our approach to design in Persepolis was neither authentic and documented history nor veneration. We saw Persepolis as a place for storytelling and narration, just as it has been a place for legends and myths over the years. Imagination was the starting point of creating a contemporary work belonging to the present. What we have added to the northern porch is a work belonging to the present, which tries to find a connection with its background and add to it. An imagination that leads to dialogue and synergy instead of veneration and historical respect.
The protective covering of the north porch of Apadana Palace, in the form of a transparent and light mass, covers the design area. By defining the space, this mass separates inside and outside without creating a definite border, while the audience goes inside the work to see it. The physical arrangement of this mass is in the form of a tunnel, which invites the visitor to a journey inside to read a story of history.
In this way, a different and discoverable spatial experience is added to the understanding of Iwan. At the same time, visual communication is not interrupted by creating transparency. A space that is experienced in the heart of a transparent mass and draws the audience inside to see the fresco of the north Iwan, without distorting its connection with the outside.
The logic of the formation of the form of this mass was based on the combination of several spheres and their interweaving. The product of this composition is a shell that is filled with compressed air and reaches the final form. At certain limited points and through light concrete foundations, the mass is connected to the ground to provide the necessary stability against lateral forces and wind. The collection of this mass will transfer the least possible weight on the main work.
The visitors' path from the Gate of All Nations to the Apadana Palace is designed in the form of wooden paths and false flooring and penetrates into the space below this mass from different points. The use of transparent materials with low thickness has minimal impact on the visual contact and the general view of the site.
The use of different combinations of filling gases can provide the ability to reduce transparency, create color and control visibility and shading in operation. In addition, by embedding light sources inside this mass, it becomes a luminous object at night. The set of these capabilities will create diverse atmosphere and spatial qualities in various events and scenarios of operation.
Another anticipated issue in this plan is the ability to project and represent image content on this shell. Images that evoke special events and moments in the history of the work. The most obvious examples for this are the representation of Persepolis burning in fire or Nowruz celebration. Moments from history that can be represented and bring another form of historical perception to the audience.
2021
Design: 2021
Location: Iran, fars, Takht-e-Jamshid, Apadana Palace
The heritage site of the north porch of Apadana Palace
Material: ETFE (Ethylene tetrafluoroethylene)
Dead load low - 305 grams per square meter
Total surface area = 5635 square meters
Weight of the used material (kilograms): 5635 * 305 = 1718 kg
Design: Pragmatica Architectural Design Studio
Principal Architect: Mohammadreza Mohebali
Design Team: farzad hajsharif, Alireza Hoseinipour, Zahra jahani
Visualization: Peyman Nozari
Client: Ministry of Cultural Heritage, Tourism and Handicrafts
Protective covering for Apadana Palace by Mohamadreza Mohebali in Iran won the WA Award Cycle 46. Please find below the WA Award poster for this project.

Downloaded 0 times.
Favorited 2 times
