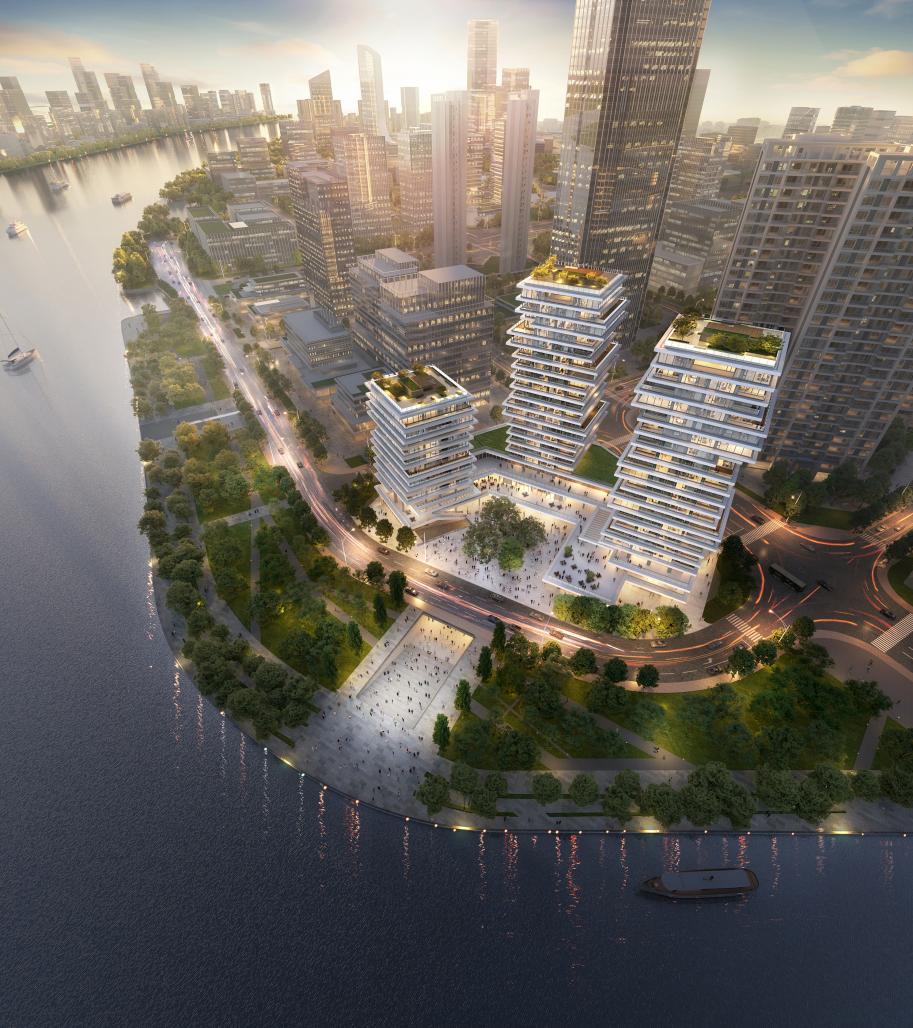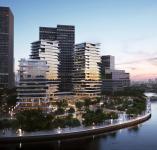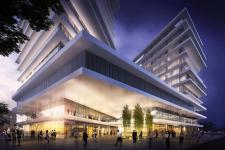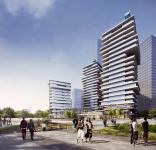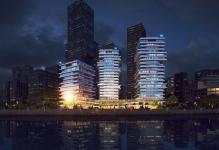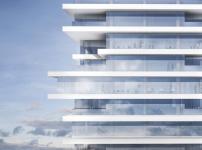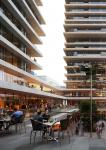As Camel's first real estate project in Guangzhou, this project is located in the core area of Baiertan CBD, which is one of Guangzhou's five world-class landmark business districts. The One is surrounded by a line of river views, with a double three-river convergence, and the core area of the Bay Area headquarters economy, leading the city in terms of scarcity of location value. Adhering to the brand spirit of freedom, resilience and innovation, this project will integrate the wisdom of international masters, and open a new chapter of high-quality lifestyle for the elites in the Greater Bay Area with its beautiful architectural appearance and ultimate craftsmanship.
Building Arrangements
The project is located in a "peninsular" position, with a unique external waterfront landscape. Its layout makes full use of the city's greening along the river, creating a sense of hierarchy between the city and the building, and between the river view resources and the building, so that the unique river view resources become the basis for the building. As a result, the overall design of the building adheres to the people-oriented purpose, adopting the pattern of three towers, placing the two 80-meter-high towers at the back of the plot and the 50-meter-high tower facing the river. With a floor area of approximately 600 m², this pattern creates towers with relatively slender bodies, leaving a certain amount of soothing space between the towers, enriching the diversity of urban lifestyles, and is not only aesthetically pleasing to the eye, but also allows for the public spaces to have maximum views, ample sunlight and natural ventilation.
Architectural Design
The architectural design uses an innovative ""folding"" module method to achieve high quality finishes on the three facades of the building (top, front and bottom). With the stepping building form, the staggered and shifting floor plates bring dynamism to the façade, which is further enhanced by the insertion of large terraces. In terms of volume, the towers have a natural, clear, and simple sculptural shape, and the masterful staggered design treatment creates a dynamic image of the project's appearance as if it were a large terraced field, creating a classic building.Meanwhile, the podium form is broken down into smaller components shaping physical and visual connections to the waterfront, plaza and creating additional retail frontage.
2019
2024
Given the project's location on a corner site, all towers are rotated in 45-degree increments to face the waterfront, providing optimal orientation, avoiding direct face-to-face contact between towers and with adjacent buildings on the site, and maximizing privacy for residents. In addition, the rotating tower also offers an improved range of views, access to natural light and ventilation. The edge detail articulated with Glass Reinforced Concrete provides monolithic expression to the façade, contrasting with smooth, transparent glazing. The contrasting materials are enhancing the formal idea of the plates. Beside, the balconies and terraces are exposing further the articulated with Glass Reinforced Concrete abstract blocks ,giving the façade a continuous and uninterrupted line. Consequently, the cantilevered façade shape provides the building as a whole with exquisite visual and excellent protection from the sun.In addition, the design provides the owner with a 1,300-square-meter sky garden clubhouse. It comprises a heated infinity pool and outdoor recreational spaces, as well as a sky-high reception function room, gymnasium, street basketball and badminton courts, a small library, a wine-tasting bar and a wine lounge. The terrace has a view of the city's lush riverside park, creating the image that the project is situated in a large urban park.
DCM & Greg Gong
