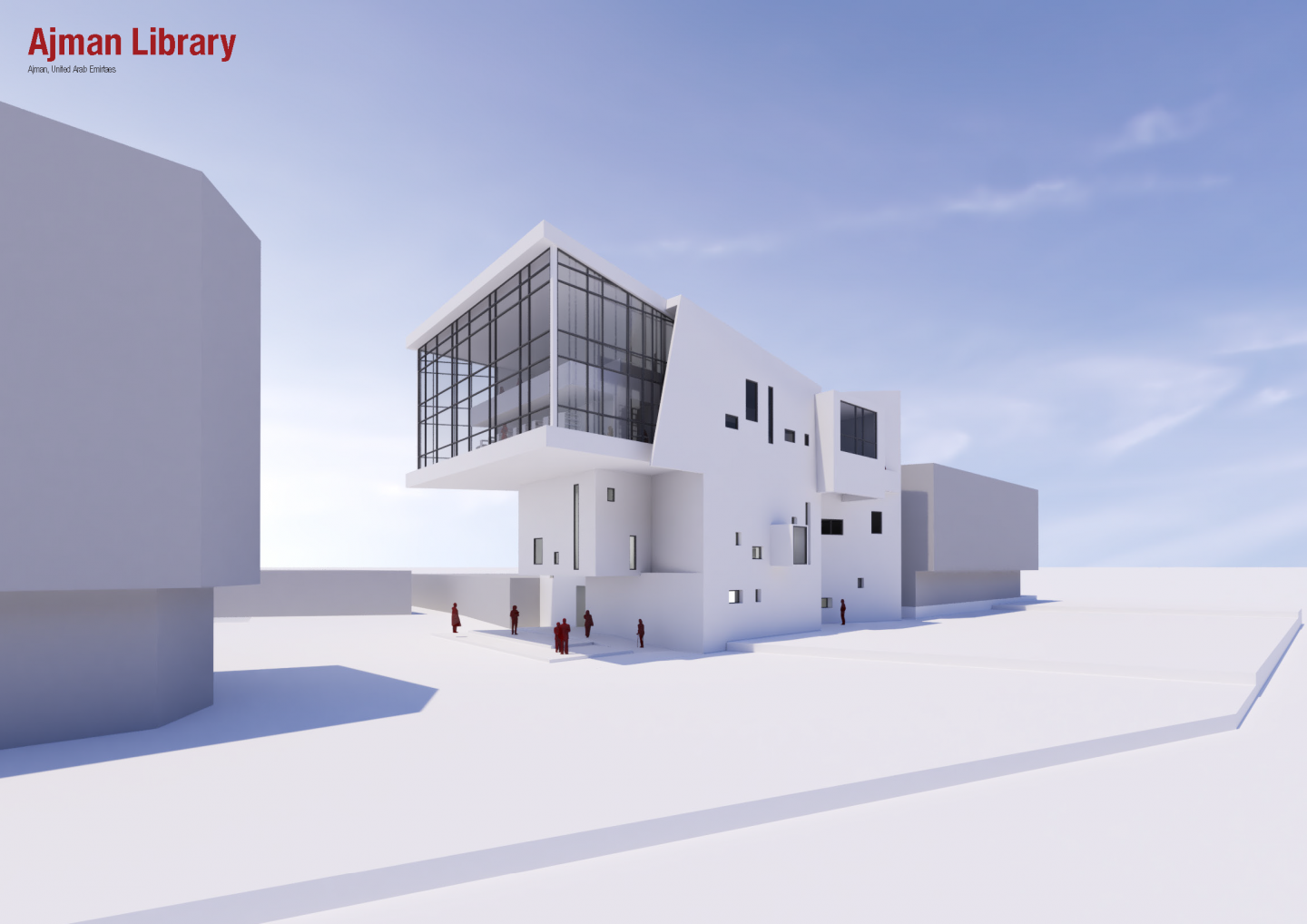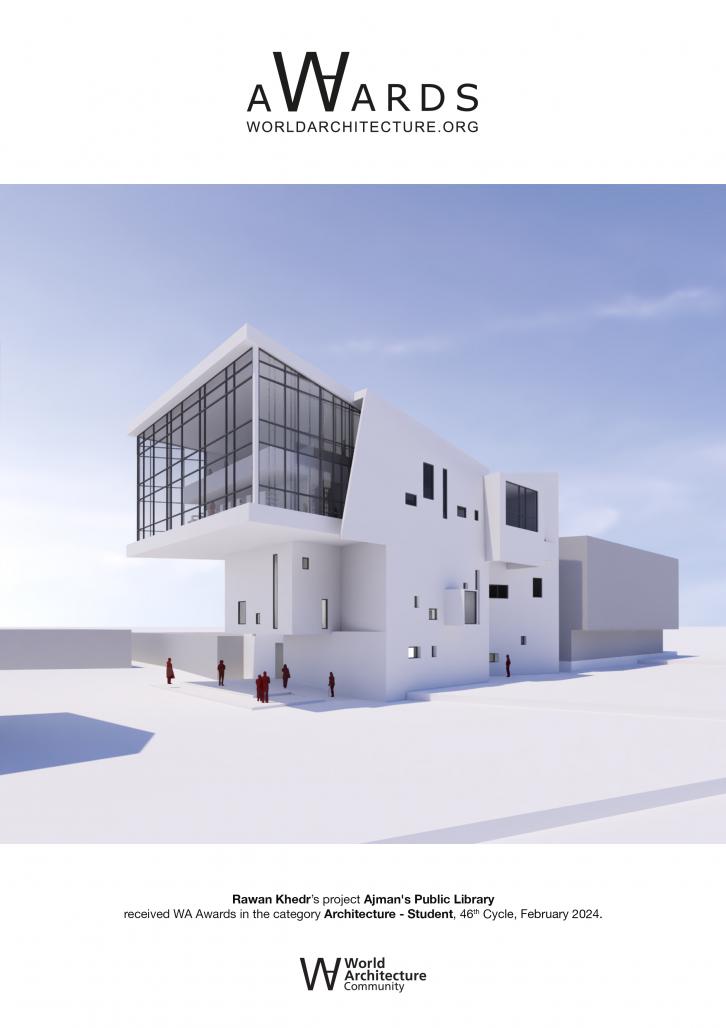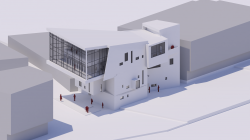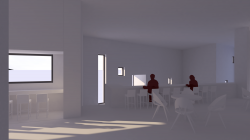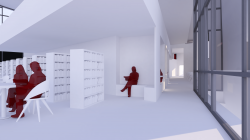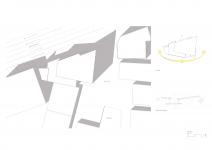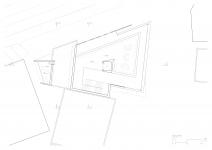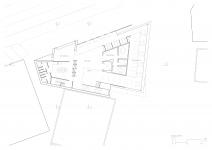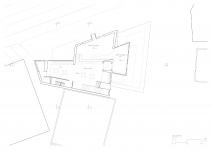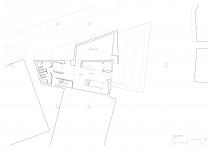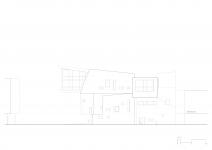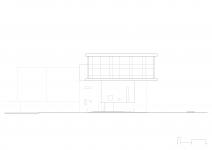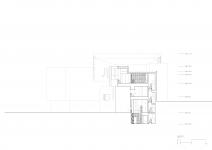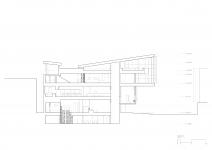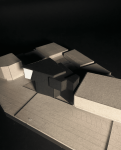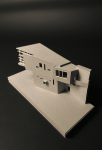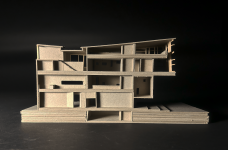Traditionally, education has been linked to traditional libraries. The library for this project is situated in Ajman, United Arab Emirates, surrounded by residential, cultural, and historical areas. However, given the project's location, the library serves as a community gathering place and an educational resource. Because of this, the program created for this library focuses on work areas that emphasize knowledge and education for people of all ages and create an atmosphere that would encourage visitors to participate in learning-promoting community activities. The design is developed from mass and volume, which organize the spaces in the program.
The library's welcome welcomes visitors as they approach from the east and north of the library. The entrances, defined by the cantilevers, guide the scholars and students as they set out on an intellectual learning journey. One walks through the entrances and is greeted by the reception hall, an airy, dimly lit area that emphasizes the guests' experience of looking up at the high, closed stacks.
The spaces are to be suitable for organizing community gatherings, workshops, and lectures. The areas inside the mass are the multipurpose rooms, the café, and the children's area. These areas are designed for community and group activities. Because the lighting in these spaces is controlled and ambient, the experience becomes more immersive.
However, the spaces in the volume are for activities that require focus and raise brain activity, such as study areas, reading nooks, meeting rooms, and areas devoted to individual and group study. By maximizing the amount of light that enters the space, these locations within the volume increase productivity.
In addition, the design integrates comfortable reading nooks throughout the areas to provide a setting where guests may lose themselves in books and research. The design is mindful of the diverse needs of the community and incorporates accessibility features throughout the library. Stairs and elevators were seamlessly integrated into the design, ensuring that every individual, regardless of ability, could partake in the pursuit of knowledge.
Thus, the library became a beacon of enlightenment in the academic landscape, a haven where the pursuit of knowledge and community was not only welcomed but also encouraged.
2023
Site Area | 802 m^2
2D drawings | AutoCAD, Illustrator, and Indesign
3D modeling and rendering | Rhino 7, Vray, and Photoshop
Physical Model | Chipboard, Basswood, Museum Board, and MDF Board
American University of Sharjah
Designer | Rawan A. Khedr
Instructor | Professor William E. Heintz
Ajman's Public Library by Rawan Khedr in United Arab Emirates won the WA Award Cycle 46. Please find below the WA Award poster for this project.

Downloaded 0 times.
Favorited 4 times
