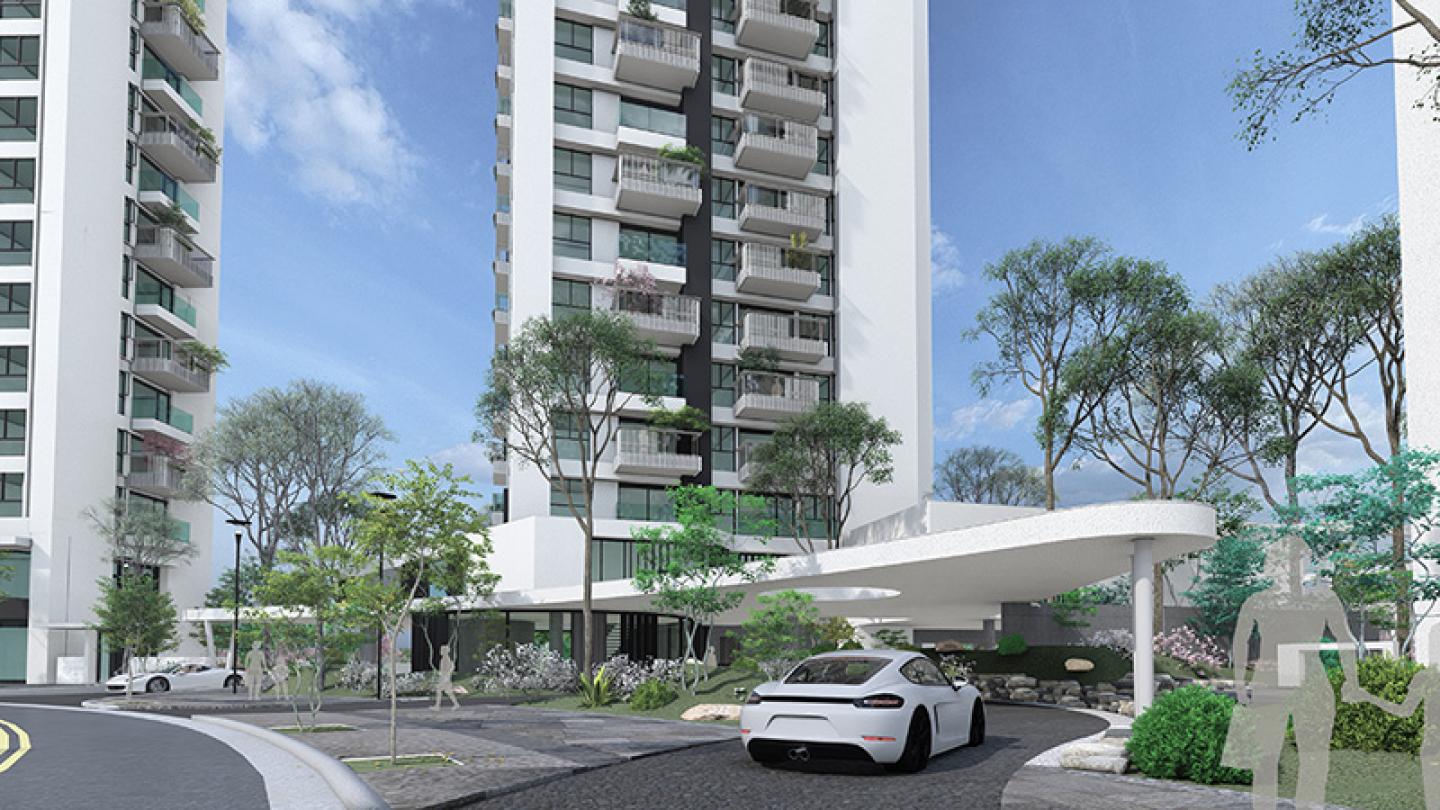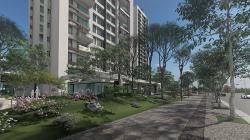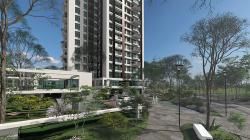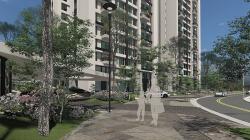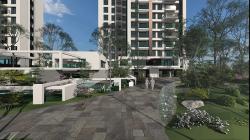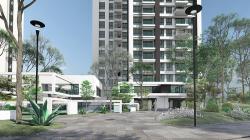In ancient Greece, laurel is a symbol of crowning glory. Nevertheless, laurel itself is just an ordinary plants. Laurel Village is a metaphor for our project, with an eye to create a fancy collective housing but with simple and natural materials.
The project is located in New Ciaotou which is a new-developed residential area adjacent to the Kaohsiung Science and Technology Park. Once TSMC starts their operations in Kaohsiung, this will bring an influx of people in a short amount of time. By that time, talent in the technology industry will gather here and the demands of the residential space will increase.
The increase in population inevitably increases the amount of carbon emissions. As we can picture the heat island effect is about to happen in this area, this project enhances the environmental afforestation and sustainability to create the cold island effect in order to fight against the sudden changes in the environment. First of all, recyclable materials and sand are adapted for the purpose of increasing soil permeability. Secondly, boards are utilized, especially on the balcony, to create sufficient shadows with an objective of saving energy and decreasing the emission of carbon dioxide. What’s more, we put an emphasis on lightweighting the construction with the aim of minimizing the potential threats of the earthquakes and maximizing the earthquake-resistant function.
Lastly, the building is North-South oriented which is beneficial for ventilation and reducing humidity. Under the consideration of energy-saving, there are less windows on the East-West side to prevent the exposure from the sunlight.
According to the regulations, the development and construction in this area must follow the directions of the Urban Plan. As a result, overall plan is set to make sure the balance between commercial activities and natural environment. To be more specific, meeting the basic requirements is necessary, such as building coverage ration and building bulk.
The official requirement of withdrawing line is 6 meters. However, expecting to create a natural oasis, we withdraw up to 20 meters and build a green corridor which is up 200 meters. The green corridor brings a fresh atmosphere to the community and residents can further enjoy the beauty of the nature. Vegetations are planted on the ground floor as the use of the walls, forming a park for community’s residents, which provides recreational spaces, promote energy-conserving transportation like walking and cycling, improving air quality and enhance the aesthetics of the urban landscape.
A pond is designed here to reduce the dust in the air and the surrounding temperature. The circular landscape provides ventilation openings as well. Through these, the site could achieve better air quality as well as sooth heat island effect on the site.
The gym is set above the pond. People can exercise while bathing themselves in the phytoncide from the vegetations. Different from traditional Asian community, the gym is surrounded by the landscape and biology. Residents can exercise, exposing themselves to phytoncide and satisfying their visual and olfactory experience simultaneously. It is also an ideal place for the residents to interact here. Besides, multipurpose room, reading room and social hall are all equipped. We make sure that there is enough space for both parents and children, further encouraging parents to guide their children how to explore, interact and live in harmony with the nature.
In conclusion, green building practices are crucial for sustainable and environmentally responsibility. We try to prioritize energy efficiency, water conservation and the use of eco-friendly materials, resulting in numerous environmental, economic, and social benefits. As we continue to face pressing environmental challenges, green building practices play a vital role in mitigating these challenges and creating a more sustainable and resilient built environment for current and future generations.
2023
The project occupies a land area of 13377.73 m² and a gross floor area of 3818.7 m².
Chain10 Architecture & Interior Design Institute
