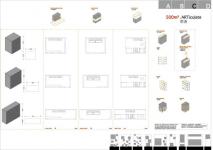This project was developed for the Gbd competition.
The concept,
Given the program of creating a new and renewed area for cultural development, within the city of Beijing, the concept brings forward the idea of individualizing every kind of art and every kind of artist, whatever their craft. Thus, the buildings that are exactly 500 cubic metres in space are slightly separated between them. An objective approach to a bigger urban scheme is also the fact that this separation creates visual and light connections that allow the public to briefly interact with the dwelling of the artists and their work.
More spaces are created beside the courtyards of the houses, for exhibitions that are more public, vaster. These can bring together several kinds of work in a single space.
The houses,
The concept of the individual is subverted in the interior of the houses. Each has the same arrangement of rooms, with small alterations on the length of the rooms themselves, always reflecting the size of the shell. They are presented in three different kinds of sizes, although maintaining the same cubic area. Each of the sizes also varies in three different ways. This is presented in both the size of the rooms and the layout and size of the windows. The ground floor, access level is a presentation room, accessible through a ramp, this is used as a showroom to each of the artist’s work. The ramp exists because the houses are one metre bellow, so they can use their terrace and maintain the 10-metre rule for the façade.
The first floor, is a workshop, a place for the development of the art itself, where the person will be able to create freely, in an open space, and then quickly interact with the rest of the ground floor scheme, as well. This open space is only interrupted for the volume of the bathroom and the closet space.
The second floor is a subtle arrangement of one volume that creates a room structure separated from the circulation and living room, by sliding panels. The rest of the second floor is an open space as well, that allows the artist to arrange his own personal objects.
All the volumes have a private swimming pool on the rooftop. Someone for afar will look at this scenery as a big lake, interrupted here and there by the spaces between the houses and the concrete roof slabs.
From the inside these swimming pools will provide lighting as well since their floor is partly transparent and someone inside the bedroom can enjoys the calming effect of waving water.
Different arts, different artists, different houses.
We make distinguished facades to announce the several artists, each house, and each art. Meanwhile the interior is equal for all houses.
2007
2007
gbd, china beijing 2007 by gonçalo dias in China won the WA Award Cycle 1. Please find below the WA Award poster for this project.
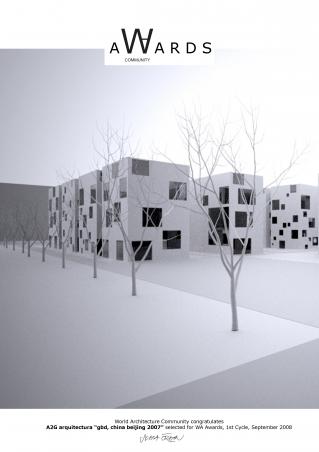
Downloaded 1188 times.
Favorited 3 times
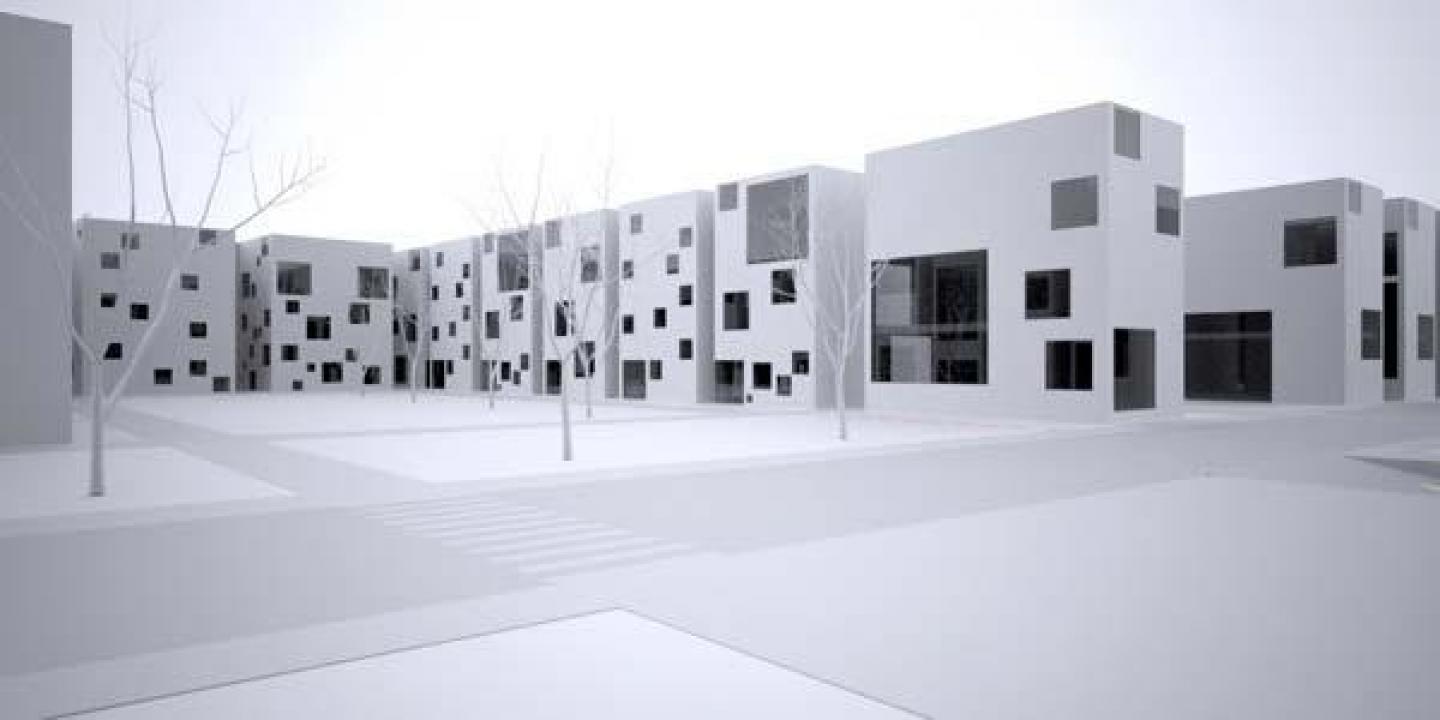
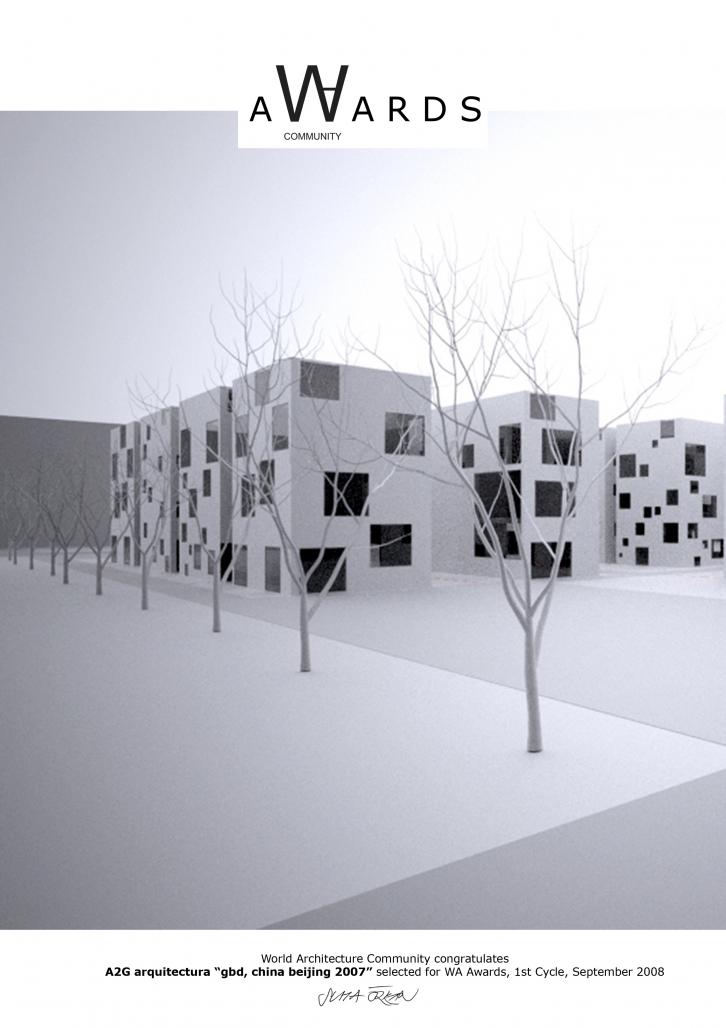

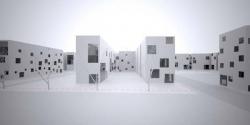
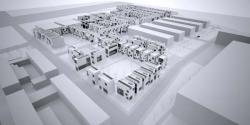
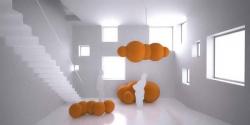
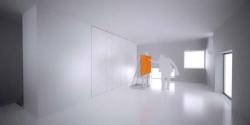
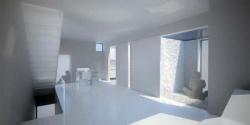
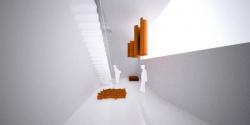
.jpg)
