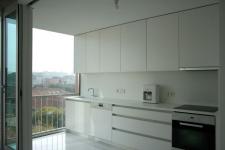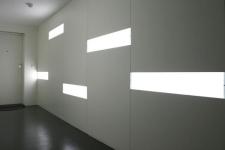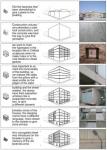This new housing project is situated in a mixed used area, with left-over buildings of industrial use, where small factories and new housing projects coincide. This part in the south of Matosinhos is being reconverted from industrial to housing destination. And this house embodies both sferes in its facade. The six floors heavy weight concrete construction is filled in with large transparent glass plates, to give it a light new modern image. The whole building is carefully set in its surroundings, and interacts with the street. The communal spaces open up to the street, with large glass windows. The private zones of the building are more closed, with a differentiating open and closed facade.
2003
2007
/


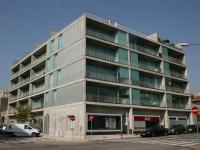
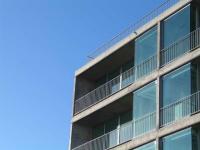

.jpg)
